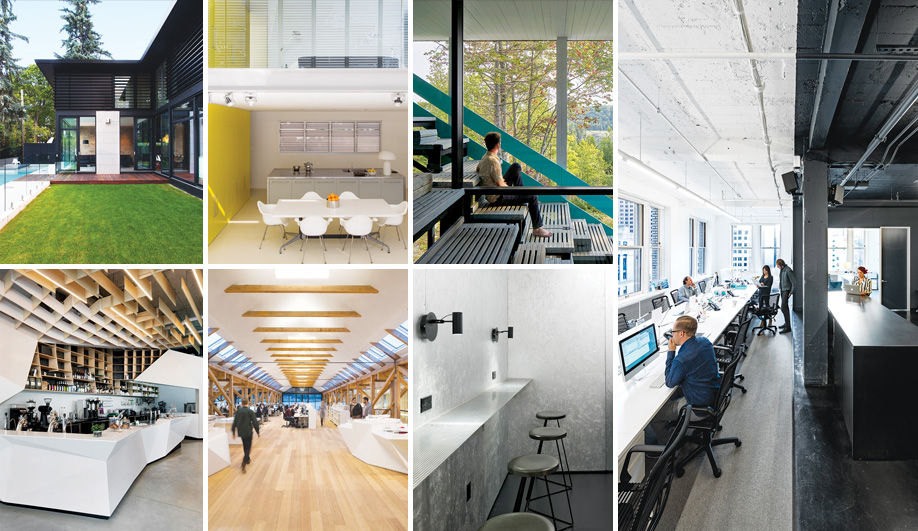
For the sixth annual AZ Awards, our intrepid jury narrowed the field from over 800 submissions, received from dozens of countries, to select just 48 finalists that stood above the rest. In addition to presenting the AZ Award winners, Azure recognized these projects, products and concepts with Awards of Merit.
The following seven projects are Awards of Merit winners in the categories of Residential Interiors and Commercial Interiors.
RESIDENTIAL INTERIORS

Coupée Croisée
Faced with persnickety municipal regulations that forced the architects to leave the facade intact, Yiacouvakis Hamelin Architectes drew and quartered a 300-square-metre, two-storey house in the Ville Mont-Royal borough of Montreal. Lopping off the back enabled them to redraw the floor plan with circulation in a cross formation, connecting old and new. At the intersection, a double-height void joins the upper and lower levels, and one arm of the cross extends onto a terrace, creating a relationship between inside and out. Ipê floors and ceilings contrast with other material interventions, such as the exposed concrete walls and steel fireplace in the living room.
Location: Montreal, Canada
Firm: YH2, Canada
Team: Marie-Claude Hamelin and Loukas Yiacouvakis, with Donald Arsenault, François Bélanger and Luu Nguyen

30 Adelaide Street
In a suburb of Sydney, Australia, Ian Moore Architects’ revamp of a contemporary one-bedroom house built in 2001 reverses the damage of a flawed renovation, restoring it to its original Modernism-inspired glory. A mezzanine bedroom perched above the kitchen overlooks a living room ringed by a louvred ribbon window. Connecting the two floors, a double-decker stack of bright yellow millwork hides the staircase, playing double duty as a pantry below and a closet above. Throughout, the finishes adhere to a soft-spoken palette of white, grey and silver.
Location: Sydney, Australia
Firm: Ian Moore Architects, Australia
Team: Ian Moore with Maria Gutierrez

Maison Lac Jasper
It’s rare that architectural grandstanding results in an actual grandstand. Architecturama designed the two perpendicular sets of bleachers that fill this 80-square-metre hilltop cottage to maximize lake views through a bank of three-storey windows. Within, the unconventional modular seating morphs to accommodate different purposes. At the north end, the residence contains a tight stack of utilitarian spaces topped by a galley kitchen, while the adjacent dining room table occupies the highest vantage point. True to form, the underbelly contains a maze of stairs, and a forest of structural columns that hides a ground-floor office.
Location: Lac Jasper, Canada
Firm: Architecturama, Canada
Team: Sylvain Bilodeau and Nicolas Mathieu-Tremblay
COMMERCIAL INTERIORS

Odin Cafe + Bar
This space starts with Scandinavian-inspired design, but the destination is anything but traditional. David Grant-Rubash, the Danish-trained lead of Toronto’s Phaedrus, opted to create a floor-to-ceiling sculptural installation of folding planes, deftly dividing the hybrid establishment’s functions. Above the angular counter of white Corian, the architect heightened the playful complexity by leaving several facets unfinished, revealing a grid-work skeleton of birch plywood. As this gesture arches into the dining area, it continues to disintegrate: the vertical beams disappear, and the horizontal ones seem to break free, forming a lighting installation that evokes a journey into hyperspace.
Location: Toronto, Canada
Firm: Phaedrus, Canada
Team: David Grant-Rubash and Tyler Malone, with Sev Palazov and Katya Tunon

Muh-tay-zik Hof-fer
Jump cuts between black and white are used to dramatic effect in the offices of this quirky San Francisco ad agency. The appeal of the stripped-back interior is more than just a colour scheme: architecture firm Gensler uncovered various dualities in the agency’s corporate DNA that underpin this language of stark contrasts. The white represents a blank canvas, with work zones for free-wheeling creativity; while the black evokes a business suit, with meeting areas for buttoned-down, client-facing activities. In case the palette made the company seem chromophobic, pink accents add a punch of branding. Ultimately, the interior is inspired by the people who inhabit it: a glimpse into the two hemispheres of an advertising professional’s brain.
Location: San Francisco, U.S.
Firm: Gensler, U.S.
Team: Collin Burry and Aishanie Marwah, with Sue Lee and Howard Yao

Kanonbådsvej Studio
Architecture practice 3XN defied the trend toward high-rise densification by consolidating its workforce into a one-storey, 2,000-square-metre heritage building along a Copenhagen canal. The former boathouse’s most distinctive feature was a lengthy slope leading to the water; building on this, the floor of the new office is gently stepped toward the water in five stages. Running in the opposite direction, the original post-and-beam framing supports gabled roofs that divide the space into five sections. The resulting grid pattern creates small workgroups within the open concept plan. Throughout, translucent architectural models give the office the feel of a waterfront exhibit space.
Location: Copenhagen, Denmark
Firm: 3XN, Denmark
Team: Jan Ammundsen, Signe Blomquist, Jeppe Kongstad Hjort, Bo Boje Larsen and Kim Herforth Nielsen

Voyager Espresso
Only If has created a New York moment with this tiny, futuristic espresso bar in Manhattan. Founded by OMA alumnus Adam Snow Frampton, the project elevated a hole in the wall in the Fulton Street subway station by repurposing modest materials into slick finishes. The 51-square-metre interior is circular, seemingly inspired by a Star Wars cantina. The rounded walls are made of oriented strand board painted silver, and custom stools line low counters of perforated aluminum. In contrast, the focal point, a polished black marble counter, adds gravitas. Though the bar feels vaguely dystopian, its flair strikes a chord with the slightly alienated and caffeine starved.
Location: New York, U.S.
Firm: Only If, U.S.
Team: Karolina Czeczek, Matthew Davis, Adam Snow Frampton, Francesca Pagliaro, James Schrader, Jon Siani and Michael Vahrenwald
