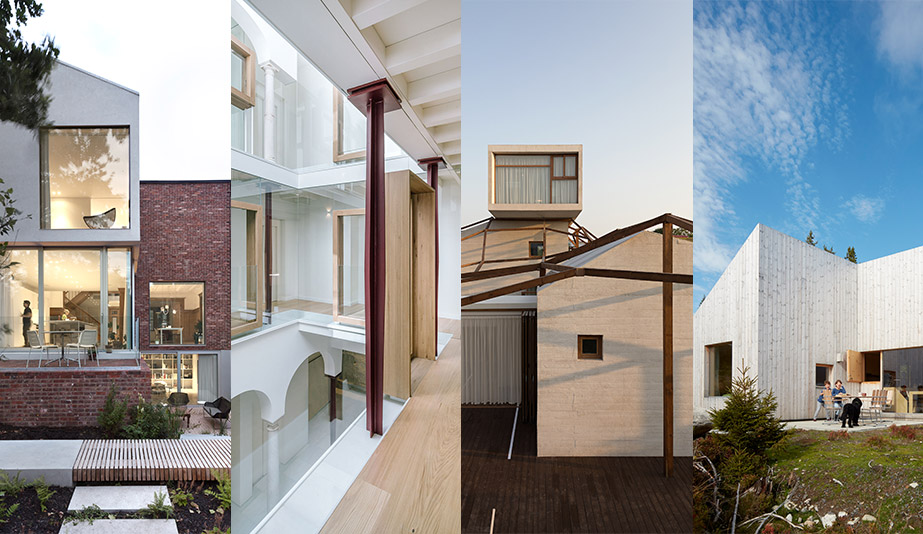
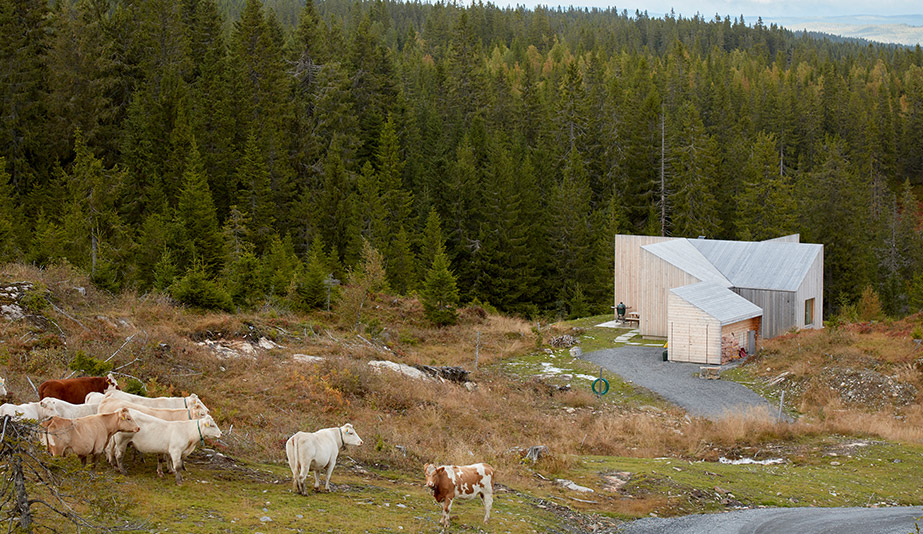
Project: Mylla Hytte Location: Near Oslo, Norway Firm: Mork Ulnes Architects, Norway
By massing four volumes with shed roofs in a cross, this 84-square-metre, three-bedroom/three-bathroom ski cabin in Norway, an hour north of Oslo, achieves the footprint and angles of a pinwheel. The unique design was Casper Mork-Ulnes’s response to the municipality’s unwavering insistence on a gabled roof. Inside, the pine-plywood-clad interior is as practical as it is lovely; it features custom furniture, ample storage and dramatic cathedral ceilings that show off the different facets of the structure’s intersecting rooflines. The cabin’s unconventional shape and position – atop a concrete slab on a grade – also creates sheltered morning and evening porches.
Team: Casper Mork-Ulnes with Auste Cijunelyte, Tom Erdman, Konrad Jasinski, Michal Manzak and Lexie Mork-Ulnes
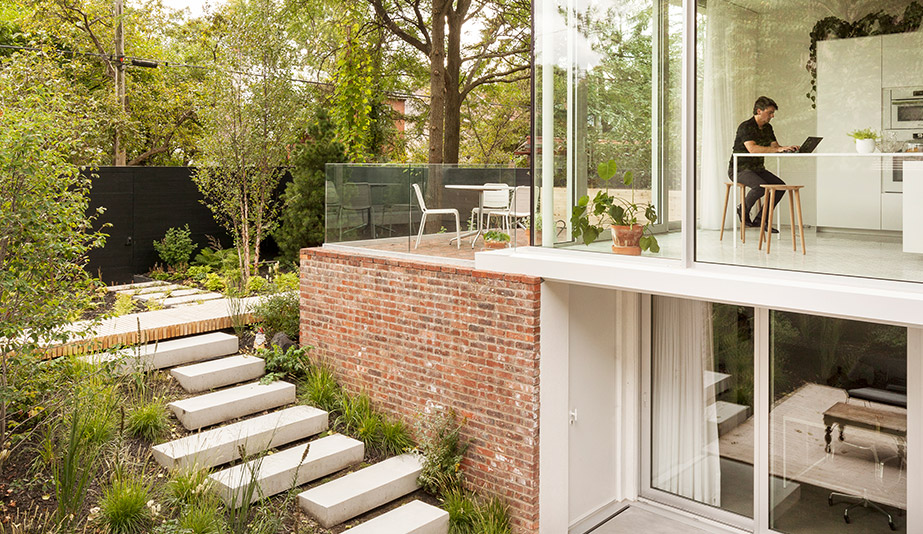
Project: Maison Wilson Location: Montreal, Canada Firm: la SHED architecture, Canada
Maison Wilson in Montreal’s Notre-Dame-de-Grâce neighbourhood is signature la SHED architecture, a design-build firm known for deftly updating legacy housing stock by adding contemporary gestures while preserving homes’ heritage elements for maximum authenticity. In this latest coup, a two-storey addition at the rear of a home exemplifies the firm’s backyard-to-front-curb approach and contains a new kitchen, a master bedroom and additional square footage in the basement. In the 1916 structure, the architects enlarged the openings between main-floor spaces, uncased an antique wooden stairway (and featured it in the most spectacular fashion) and restored the formal dining room’s large double doors and extensive panelling to mint condition.
Team: Yannick Laurin, Renée Mailhot and Sébastien Parent with Olivier Bérard, Anthony Bergoin, Sébastien Dion, Samuel Guimond and Dahlia Marinier Doucet
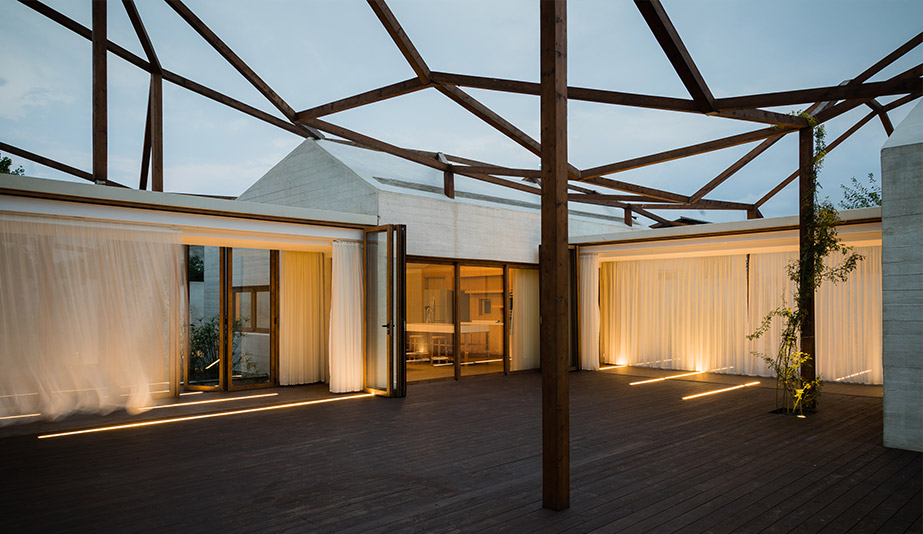
Project: Vanoosh Villa Location: Vanoosh, Iran Firm: 35-51 Architecture Office, Iran
Vanoosh Villa’s va-va-voom derives from an undulating post-and-beam exoskeleton that makes a one-to-two-storey-high frame of broken planes and mimics the topography of the surrounding mountains in northern Iran’s Mazandaran Province. Once the garden’s climbing vines mature and fill in the voids, the foliage of this work in progress will enshroud the villa’s first and second floors in a veil of privacy. The architects arranged three widely separated volumes on a wooden deck around a courtyard that features a pool and an al fresco cinema wall. Floor-to-ceiling, stacking-glass patio wall systems throughout enhance the indoor-outdoor lifestyle and ensure ample cross ventilation for natural cooling in Vanoosh’s humid climate.
Team: Hamid Abbasloo, Neda Adibanrad and Abbas Yaghooti with Mohammadreza Aghaie, Ali Ghanizadeh, Javad Hadavandi, Majid Koolivand and Ali Piltan
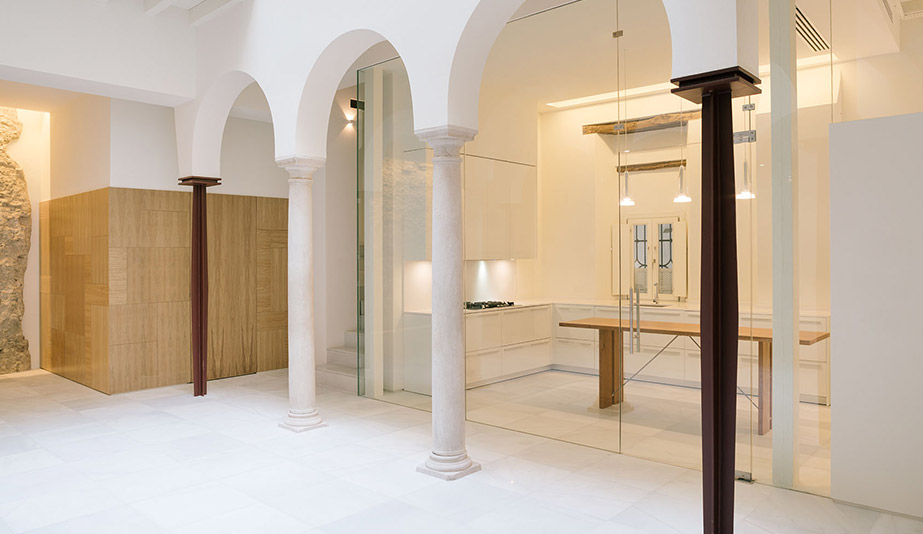
Project: House City Wall Location: Seville, Spain Firm: nodo17 group, Spain
When contemplating this historic Seville residence with a facade from the 11th century, the Madrid architects charged with renovating it resigned themselves to the fact that they weren’t the first and likely wouldn’t be the last to update this building. Given their bit parts in the home’s evolution, they resolved to tidy up its existing layers and to add value with a contemporary layer of their own. Their intervention consists of moments that are considerate of continuity and that another group may parse in the distant future. The broad approach yielded a surreal yet orderly space that recalls Dalí and Escher at once.
Team: Manuel Pérez Romero and Jaime Tarazona Lizarraga with Francisco Barrena, Luis Del Rey Cristóbal, Noelia Sonmolinos, Félix Toledo Lerín and Chico Monago Construcciones
