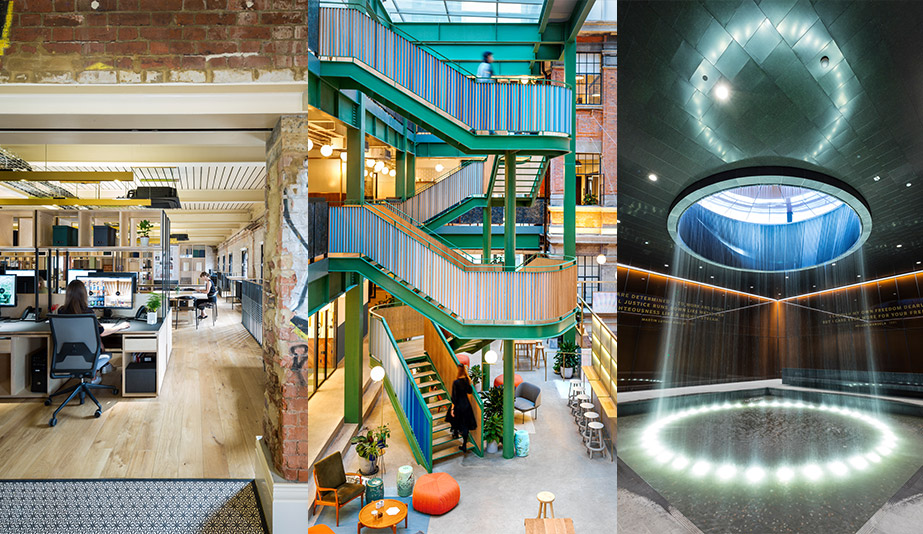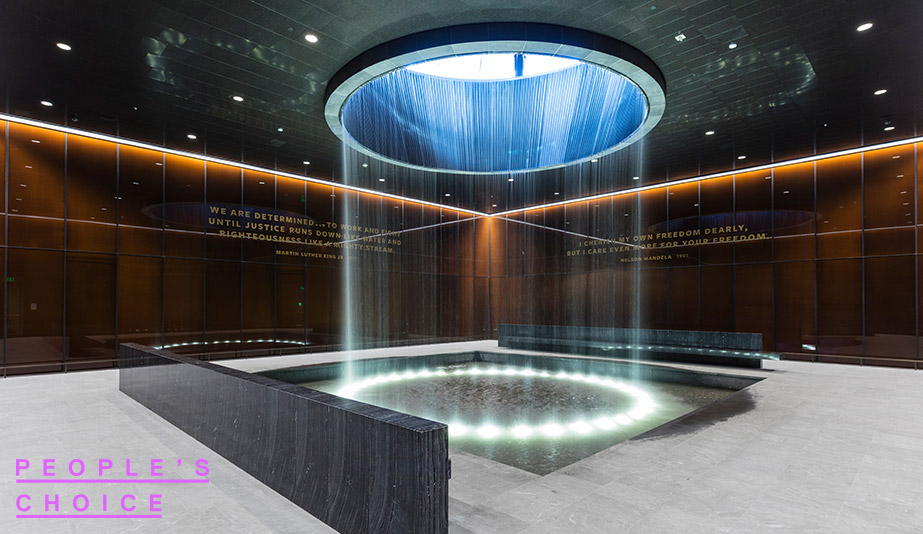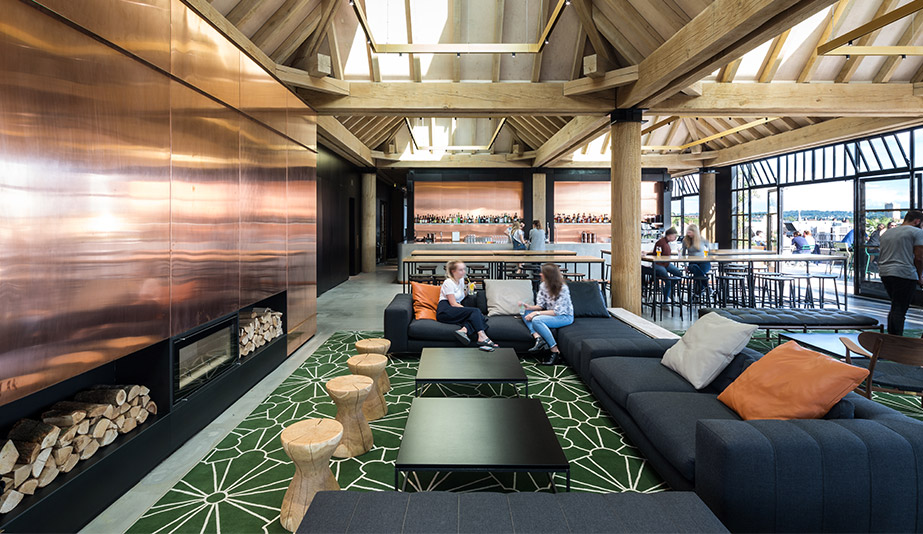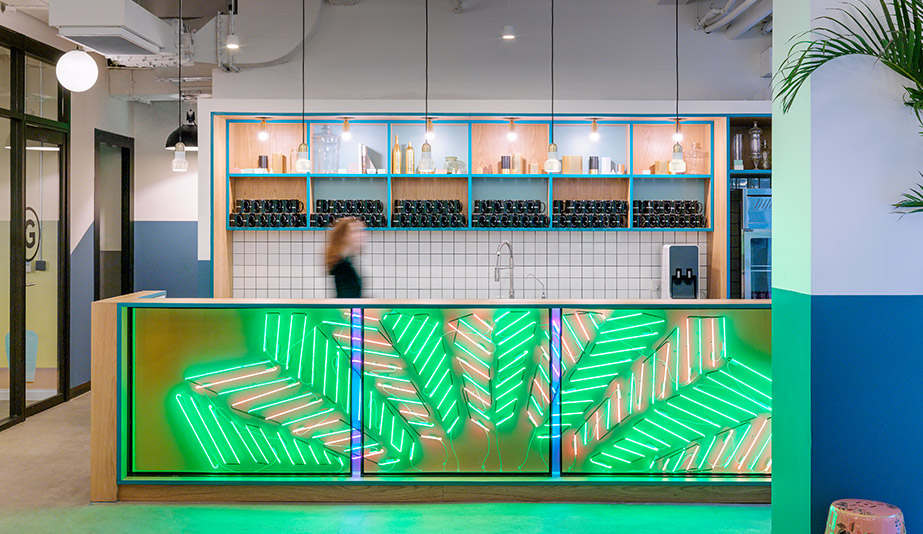

Project: Contemplative Court at the Smithsonian National Museum of African American History and Culture Location: Washington, D.C., USA Firm: Freelon Adjaye Bond/SmithGroupJJR, USA Team: Pure + FreeForm
The NMAAHC brings together many disparate ideas: architecture and sculpture, destruction and creation, celebration and mourning. At its heart, Contemplative Court distills all these themes into a single moment – one that follows the ascent from three subterranean galleries that chronicle centuries of American slavery. To enter the court is to walk inside a sculpture; surrounded by luminous walls of caramel-coloured glass, a circular waterfall cascades from the lip of a massive glazed oculus open to the sky above. A ceiling of blackened aluminum sheeting provides a sombre counterpoint to the churning water, which is lit from below; monumental stone benches encourage visitors to reflect and recharge.

Refurbishing a dilapidated Edwardian department store for retail, hospitality and collaborative workspaces, Squire and Partners faced the question of which layers to scrape away, which to cover up and which to preserve. (Among those layers: mahogany parquet floors and a tiled staircase with wrought-iron banisters.) Their utilitarian interventions, including new cabling and bespoke lighting, now coexist alongside these treasures rather than meld with them. But this hands-off approach had its limits: Squire and Partners also carved out voids between floors for better interplay and circulation. Most dramatically, a new level – housed in oak-framed, copper-shingled pavilions – sits atop the roof, with hothouse-style windows that overlook a green terrace.
Team: Squire and Partners with Jon Dingle, Hannah Keen, Steve Porter, David Stillman and Gary Teden

Project: WeWork Weihai Lu China Flagship Location: Shanghai, China Firm: Linehouse, China
Given a century-old brick atrium in which to build a 5,500-square-metre co-working space, Linehouse opted for a festive theme that dynamically contrasts with the industrial surroundings. A reception desk in heritage wood exemplifies the transition from old to new; from here, an ivy-green staircase meanders up three levels, while a brass scaffolding (with counters, shelves and mirrors mounted atop a pastel-striped terrazzo platform) frames the main floor. The pièce de résistance is a custom lighting installation that fills the cavernous three-storey space: Pink and grey cables attached to bronze rings dangle globe pendants – heavy materials that create a criss-crossing effect of surprising lightness.
Team: Briar Hickling and Alex Mok with Cherng Yu Chen, Evelyn Chiu and Zhao Yun
