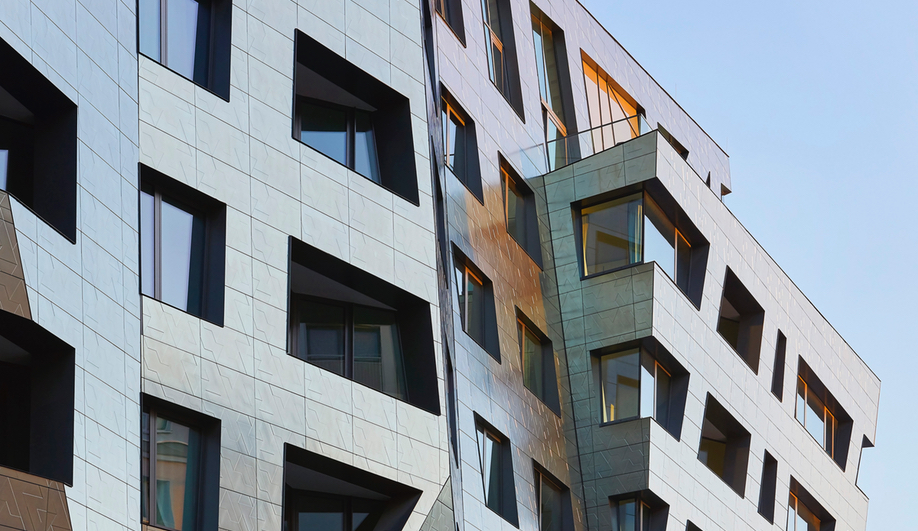
For the last 25 years, Ceramics of Italy has held an annual tile competition celebrating the use of Italian stoneware in international architecture and design projects. Though there’s an undeniable beauty associated with the surfacing, the common thread is that the winners always push the boundaries of sustainability, durability and innovation.
That’s readily apparent in the 2018 tile competition (sponsored by Confindustria Ceramica and the Italian Trade Agency). Selected by an international jury, the four winning designs – in the commercial, industrial, residential and student categories – employ air-purifying, stain-resistant and uncannily durable tiles to bring projects to life, showcasing tile’s beauty and flexibility. Here’s a peek at the winners, which each earned their designers $3,000 and a trip to Cersaie, where Azure will join them in September.
The Commercial Winner
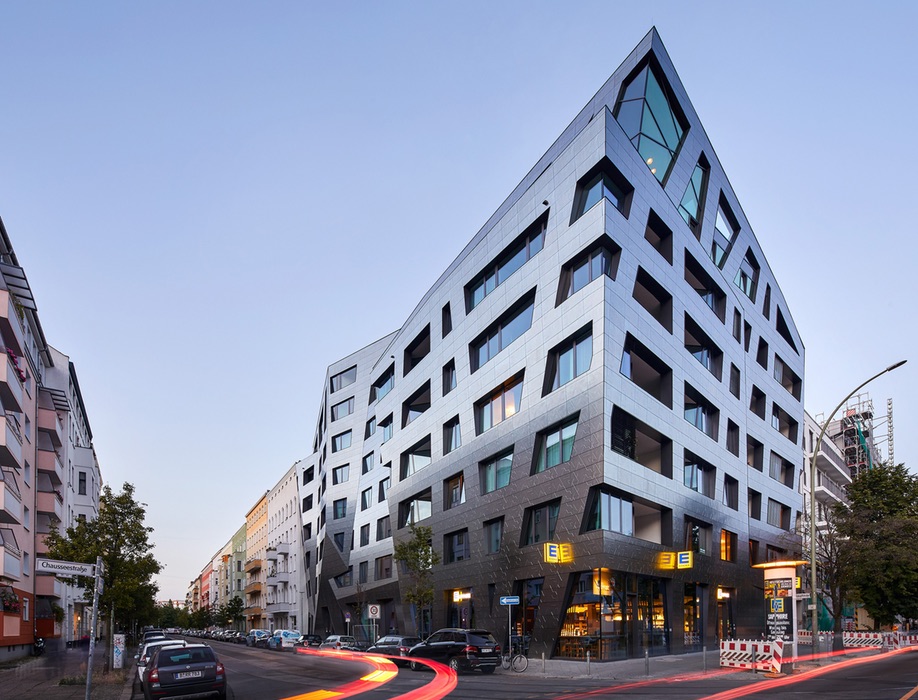
The location: Berlin
The project: Completed in 2017, Sapphire was Studio Libeskind‘s first residential project in Germany. Working with a restrictive 2,023-square-foot plot in the bustling Mitte neighbourhood, the firm managed to fit 73 one-to-four-bedroom units into a geometric building that resembles – as its name suggests – a jagged, cut gem.
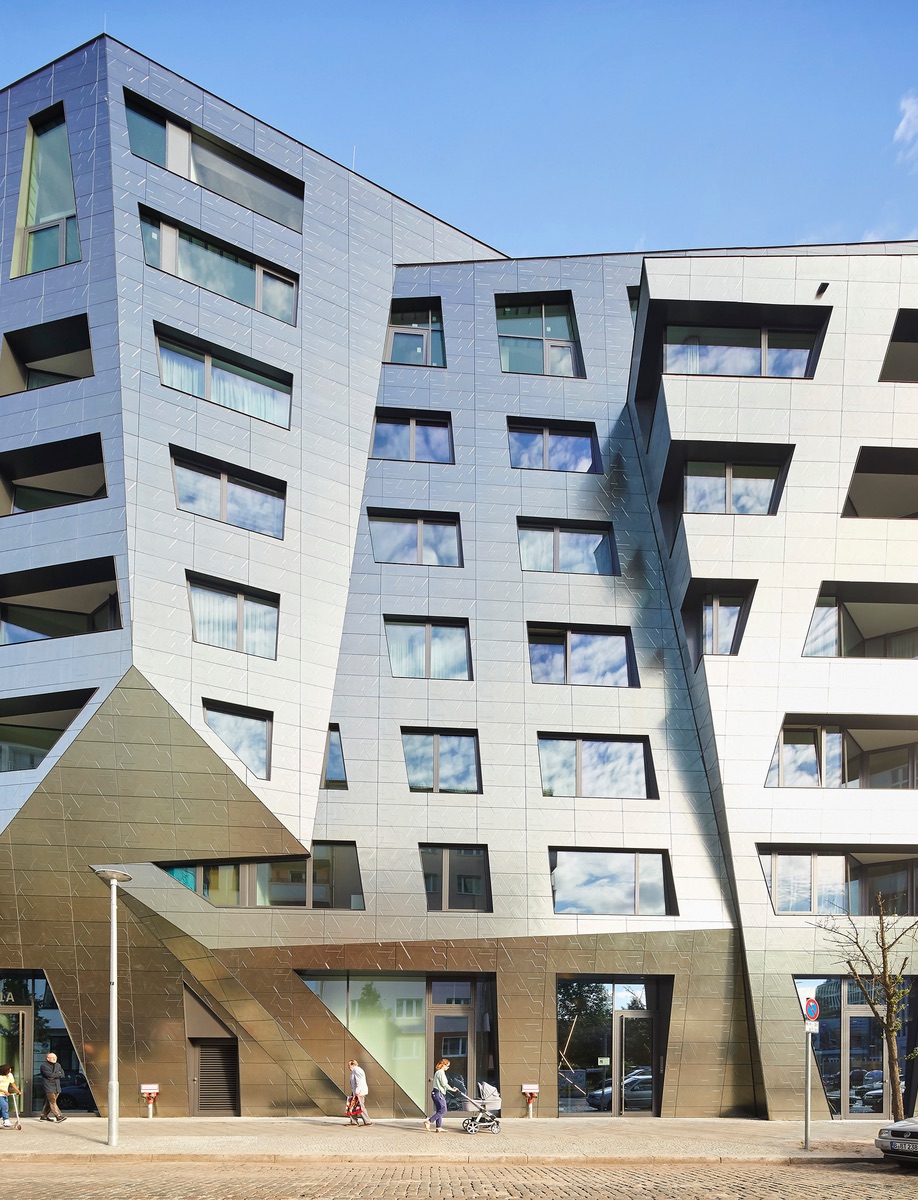
The tile used: Custom-made by Casalgrande Padana, the stoneware that Libeskind designed specifically for the project stands out as Sapphire’s signature feature. The fractal tile pattern covers all 2,600 square metres of the façade, giving the building an iridescent sheen which extends onto balcony walls on individual units, forming a continuous skin. It’s impressive, to be certain, but the tile also serves a higher purpose: self-cleaning and air purifying, it adds a surprisingly sustainable function to Sapphire.
The Residential Winner
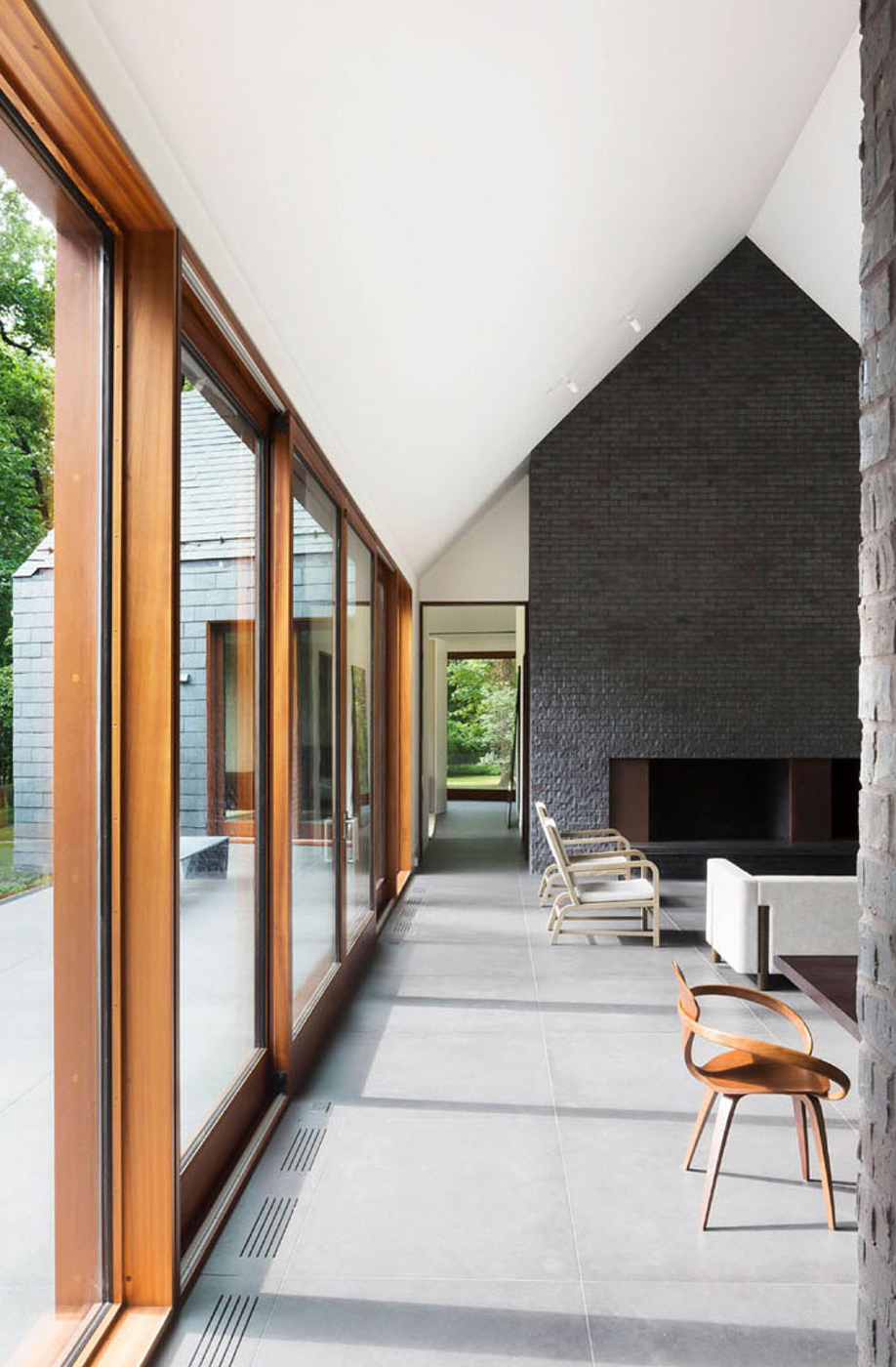
The location: Baltimore
The project: After a ranch-style residence was destroyed by a fire, local architecture firm Ziger/Snead was commissioned to create a new home on the same densely wooded plot in Baltimore. The result, Slate House, was designed to honour its surroundings with two gabled volumes clad in charred wood siding that nods to events past. Mahogany-framed floor-to-ceiling windows soar up to the cathedral ceilings to maximize views of the nearby forest, a merger of the natural and built worlds.
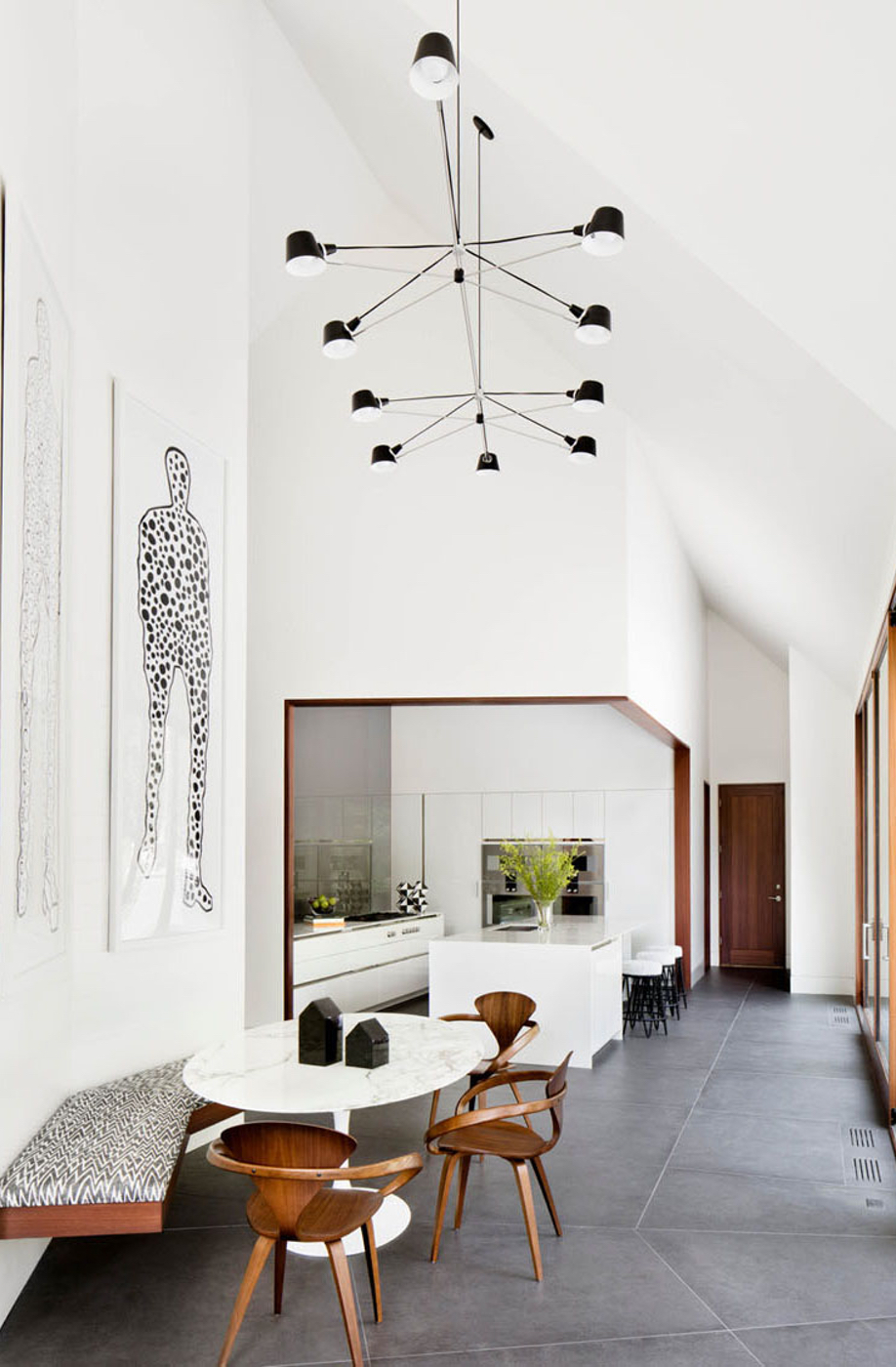
The tile used: Slate-toned tiles from the Imola Ceramica Concrete Project were used both inside and outside – the stone motif providing a transition and connection between the home’s exteriors and interiors. The architects say it used Italian tile for its quality – the tile needed to be able to withstand the elements – along with its large-format options.
The Institutional Winner
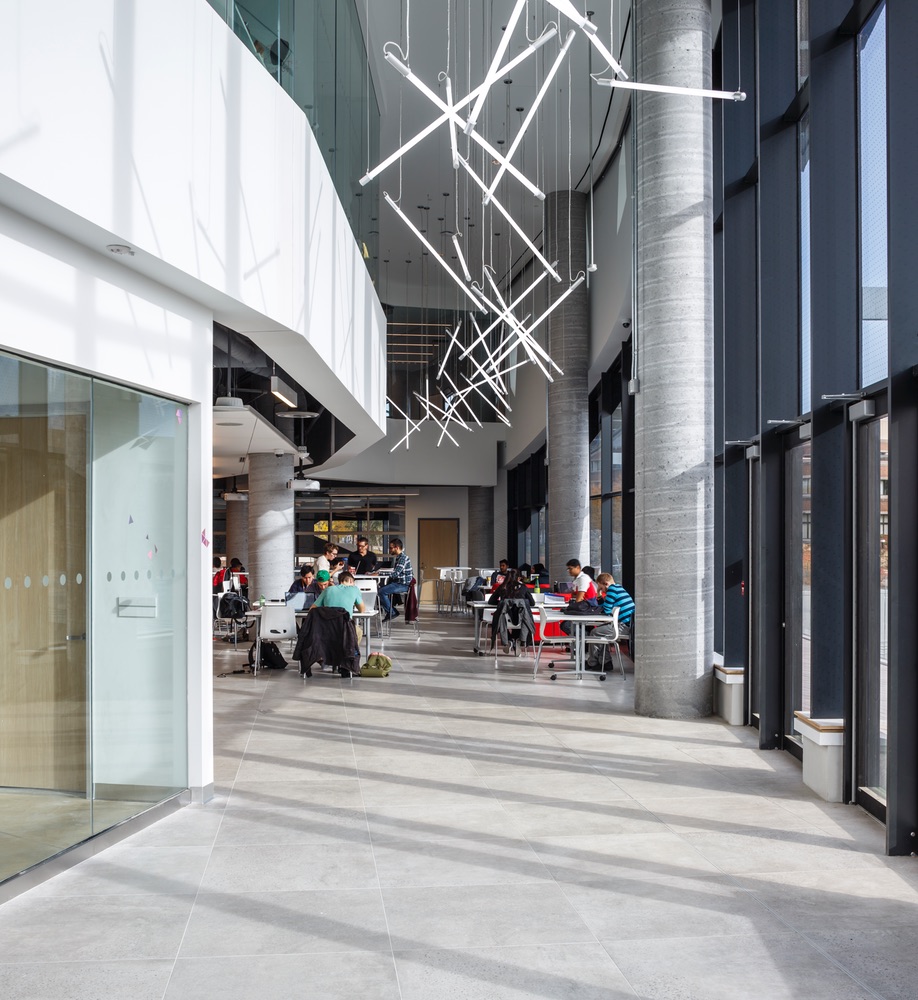
The location: Toronto
The project: For the Bergeron Centre for Engineering Excellence, local firm ZAS Architects + Interiors was tasked with completing an interior that celebrated sustainable building practises; the institutional building is LEED Gold Certified. Home to three engineering programs, the 16,000-square-foot building rises to six floors, features 18 learning labs and has one delightfully nerdy feature – a façade made from 8,000 triangular metal panels, arranged used the Penrose Pattern, a mathematical formula that ensures that patterns never repeat.
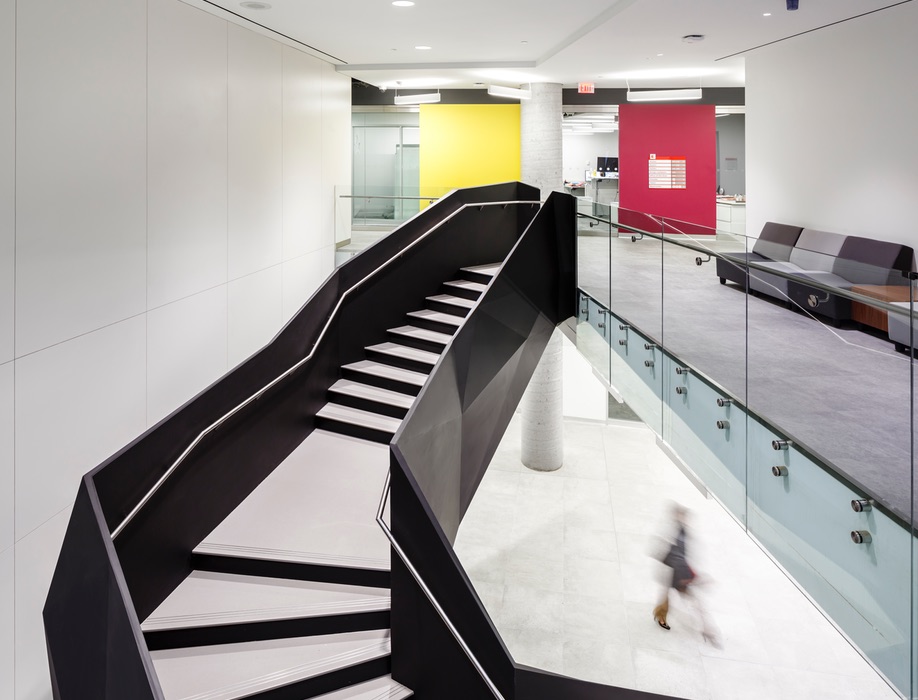
The tile innovation: As part of the Bergeron Centre’s commitment to sustainability, it skipped polished-concrete floors – which ZAS had considered – in favour of ABK Downtown tiles, for the corridors, assembly and exhibition spaces, social areas and cafés. Like polished concrete, the porcelain tiles deliver a streamlined, minimalist aesthetic, though the material was ultimately chosen for its durability, low porosity and stain-resistant properties – necessary qualities for a heavily trafficked student building.
The Student Winner
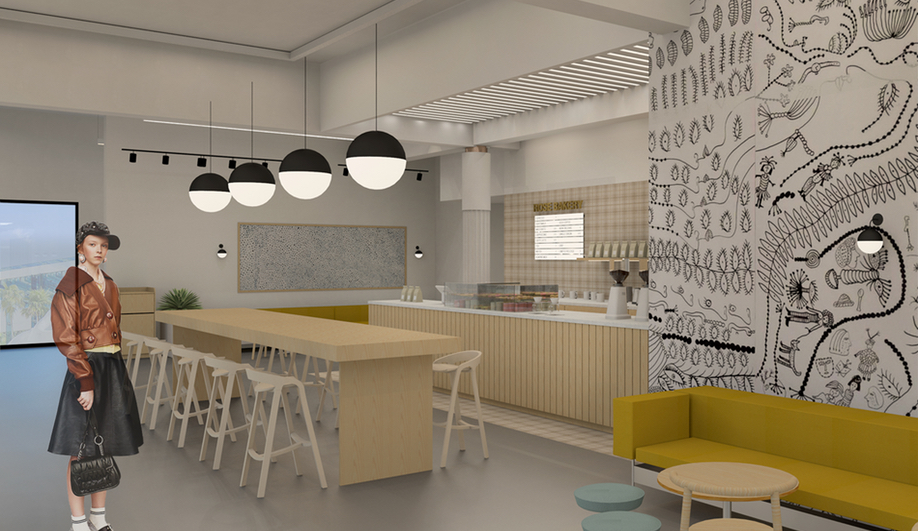
The location: Miami
The project: Raquel Raney and Brennan Broome, students at Florida International University, created a concept for Miami’s Dover Street Market that combines sustainability and high-end retail. The duo designed an environment that merges refinement with a rough-around-the-edges industrial aesthetic, creating a store that’s elegant yet capable of handling heavy usage.
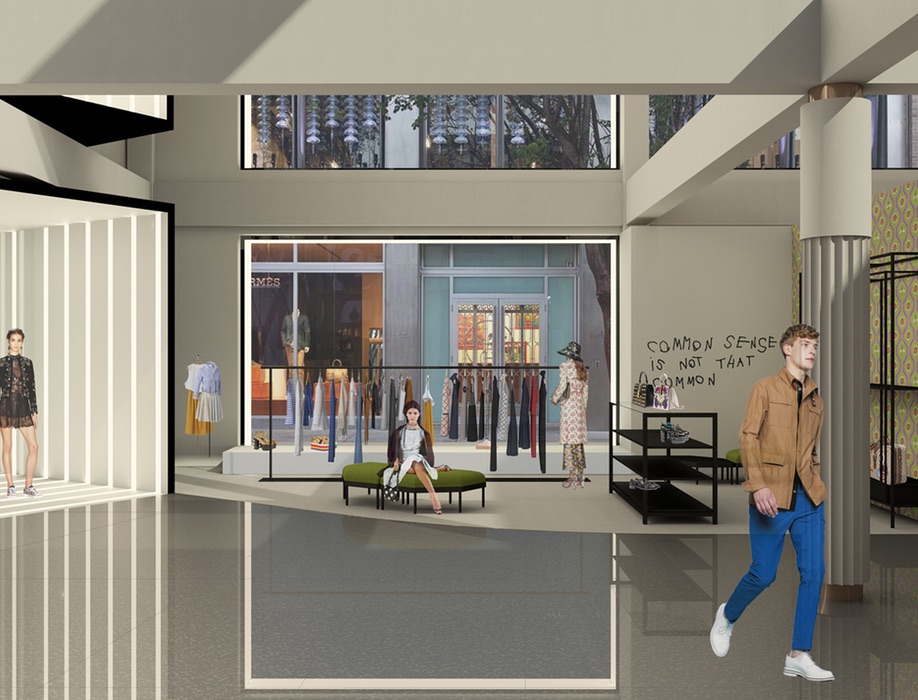
The tile used: The concept uses tiles from Atlas Concorde, Ceramica Vogue and Ornamenta to play with colour, texture and pattern. The designers employed Italian stoneware specifically for its cost-effectiveness, sustainability and durability – the latter of which makes it an ideal surfacing for high-traffic environments.
