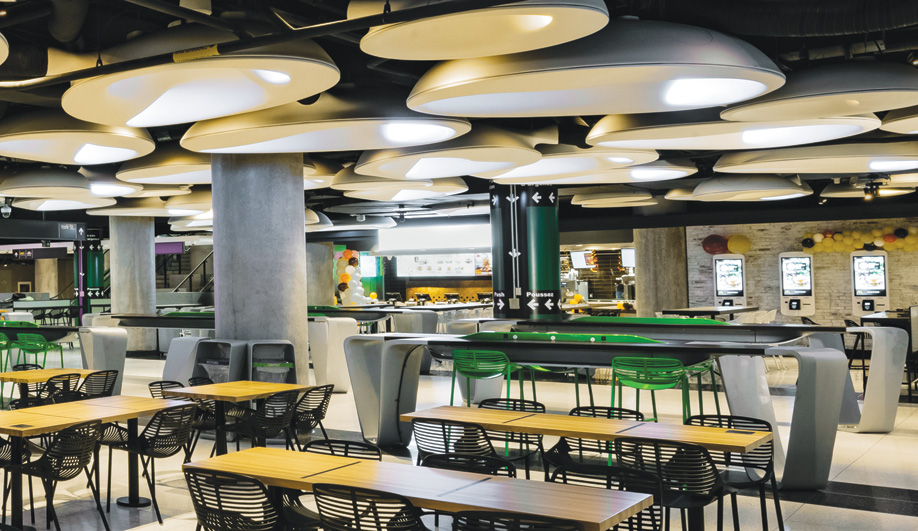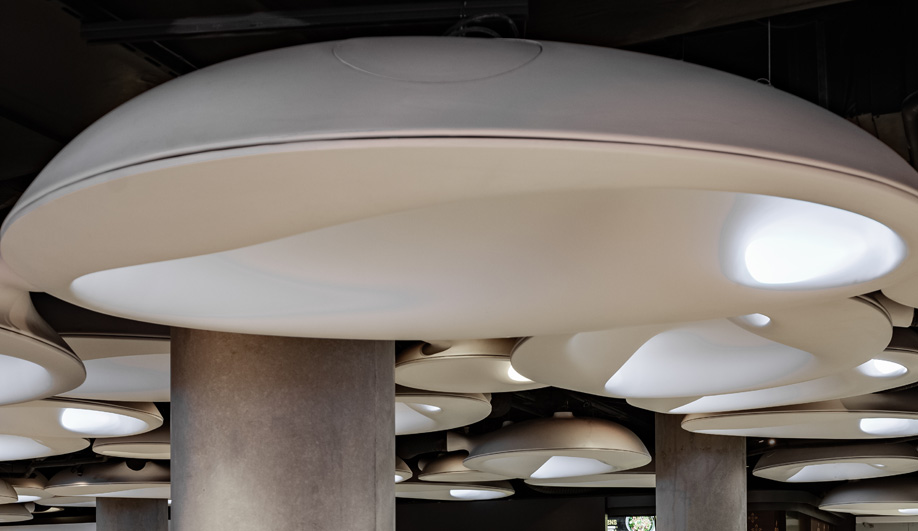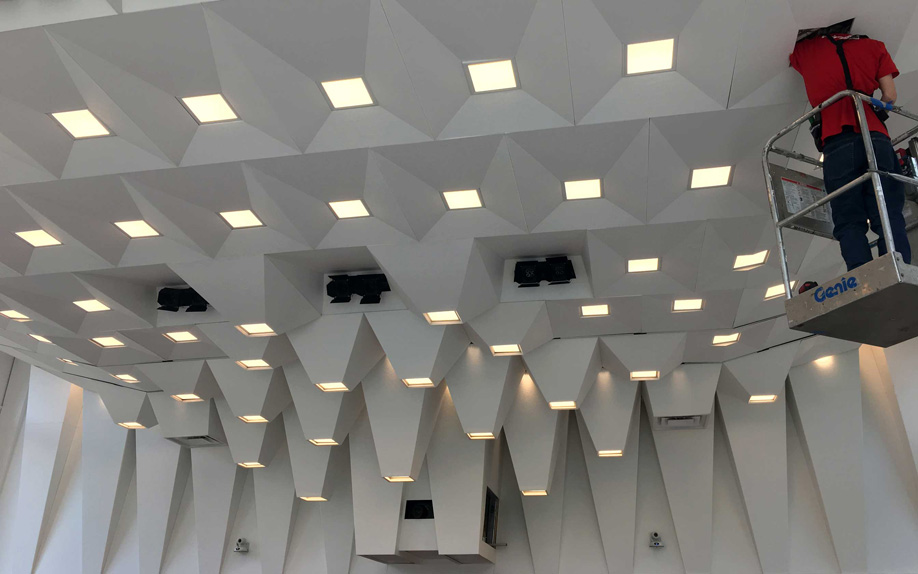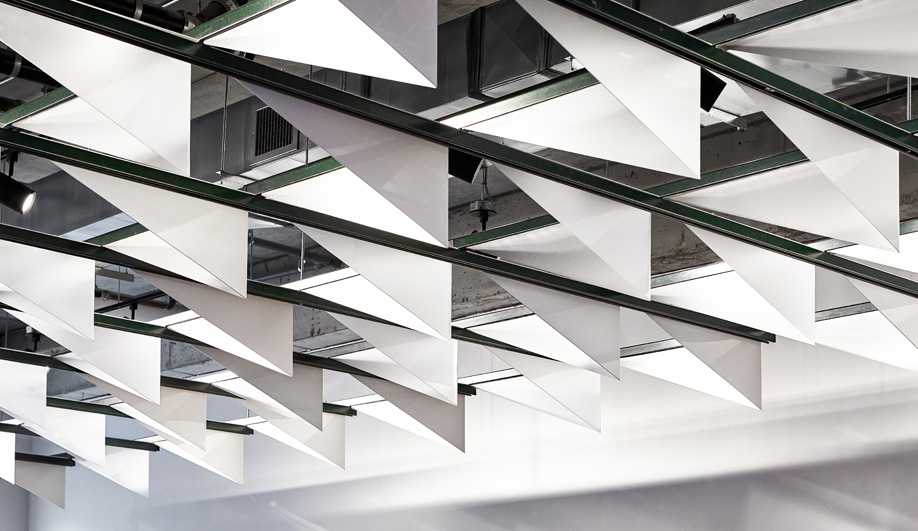
Who says HVAC isn’t sexy? At Toronto’s revamped Union Station, ductwork-concealing modules invented for the site go way beyond drop tiles
A drop ceiling is typically the default choice when it comes to concealing mechanical, electrical, plumbing and safety systems. For a new subterranean food court at Toronto’s Union Station, however, the locally based architecture firm Partisans adopted a less banal approach, inventing a solution called PODS, which stands for Pressurized Ocular Diffuser System. Partisans designer and co-founder Alex Josephson characterizes PODS as “a seamless marriage of the nerdiest things in architecture: a sprinkler, an HVAC duct, a light and a piece of drywall.” Yet the resulting modules, recalling UFOs or more natural heavenly bodies, are undeniably striking. The 210 hovering over the food court at Union Station were realized in two sizes: 122 centimetres and 183 centimetres.

To design the modules, Partisans used Rhino software, then converted its files to CATIA for engineering tests by Formglas Products, a company that works with major international firms, including Studio Fuksas and SOM, to devise standout architectural features. The 3D computational models the team came up with adhered to a checklist of functional demands, most importantly the even distribution of air and lighting flows – achieving zero glare and eliminating hot spots were among the most challenging requirements. The PODS shape, consequently, eschews sharp angles in favour of curves: It consists of an upper shell and a lower shell that together form a plenum through which air is pressurized and evenly diffused. Formglas has worked with Partisans in the past, most notably to fashion the curvaceous ceilings and walls at the Toronto restaurant Quetzal (see the November/December 2018 issue of Azure).
After some back and forth, Formglas created a mould and cast the PODS modules out of glass-fibre-reinforced gypsum; Partisans then brought in the Toronto office of RWDI to test their functionality (the specialty consulting engineering firm, which has offices around the world, placed the PODS in a chamber with sensors that collected data on, among other things, how air was distributed around the system’s edge and how fast it was filtering out). The unique architectural product that came out of this process plugs into existing ductwork yet offers new kinds of programming: Four to six modules clustered together create a zone that can be modulated for lighting effects and micro-climates.

Like the other custom pieces that Partisans has created for Union Station, including cast-metal tables for which it consulted a Boeing engineer, the PODS solution reflects the firm’s distinctly collaborative approach, one that involves sourcing its own fabricators – from wood and metal artisans to ETFE specialists – for every project. “We don’t see a separation between architecture and fabrication,” says designer Pooya Baktash, Partisans’ other co-founder, “and we believe in the idea of the architect as builder.”
At Columbia University, a historic venue gets a much-needed lift through cleverly conceived coffers

Despite being the place where the Pulitzer Prize is awarded each year, the Joseph D. Jamail Lecture Hall at Columbia University’s School of Journalism was a nondescript room, albeit one with beautiful bones. These include arched windows that, until recently, were obstructed by a standard drop ceiling. The task of LTL Architects – to open up and liberate the views both to the windows and out of them – involved the creation of a tapering ceiling that incorporated existing mechanical systems and lighting (heritage-related restrictions on the scope of the renovation were so stringent that the firm couldn’t even replace the substructure of acoustic tiles). The result is a kind of “architectural coffer” composed of modules that can be recessed or pushed down – extruded into “innies” and “outies,” as LTL puts it.
Brought into the design process early on, the architecture and fabrication studio SITU collaborated with LTL on issues ranging from how to simplify the design for contractors to figuring out the best way to hang the modules. “We worked with them to develop a series of 100 prototypes,” explains LTL’s Marc Tsurumaki. “Some repetition was required for manufacturing and assembly, but we devised enough variation for effect.” Each module is constructed from four sheets of sound-dampening EzoBord – a flexible acoustical-panel material made with recycled plastic water bottles; SITU reinforced the larger coffers with a double layer of the material. The conical design integrates various forms of lighting – a flat-panel LED, a pre-existing diffuser and adjustable stage lighting – and creates an eye-popping effect that both enhances the look and integrity of the space and frees up those glorious windows.
A coffee house’s translucent ceiling survives value engineering

For Pilot Coffee Roasters’ latest coffee shop in Toronto, architecture and design studio Williamson Williamson strove to create a skylit feel in a concrete-ceilinged storefront. Its solution: a grid structure supporting a series of light-reflecting fins. Originally, the fins were to be made out of perforated 22-gauge steel, but, in order to cut costs, a switch to acrylic was required. “As architects, budgetary constraints force us to make design decisions along the entire process,” says co-founder Betsy Williamson. “So the question becomes: How do you cut costs and keep the thread of a project?”
In this case, the firm went to Unistrut Service Company for an off-the-shelf frame and hardware, which it was able to order in green – Pilot’s brand colour. The angular fins, however, were custom-designed in both solid and translucent versions measuring almost 91 centimetres squared, with a V-shaped drop of 28 centimetres. Fashioned out of Plexiglas Green’s Precision Plastics, the 96 pieces feature flanges pre-drilled to align with the Unistrut elements and are illuminated from above by track lights to achieve the skylit effect. “In hindsight,” says Williamson, “the lightness of the Plexiglas fins made installation much easier. We are now taken with the lighter feeling and more translucent ceiling.”
