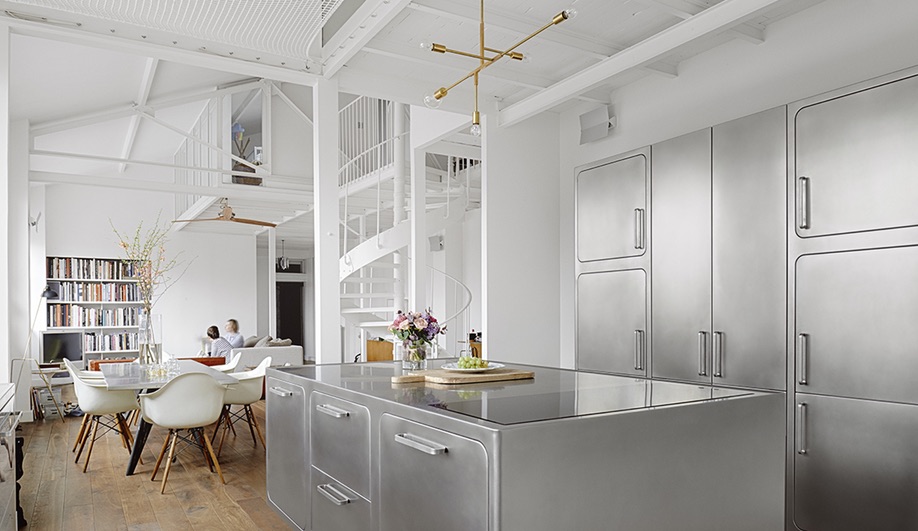
Seamlessly inserting a modern, well-equipped kitchen into an open-concept loft conversion is a daunting design challenge. In a world where the time to enjoy preparing a family meal often feels more like a luxury than a necessity, that challenge is often solved by simply hiding butler’s pantry basics behind beautifully finished panels to present the illusion that the kitchen doesn’t exist at all.
Tasked with the renovation of a 170-square-metre apartment in a former printing factory, Festen Architecture have installed a kitchen that blends perfectly with the warm-yet-minimal white interior, without fading into the background. Both a novice home cook and a professional chef would be equally comfortable in this well-appointed space, built using components from Italian brand Abimis.

Placed in one corner of the main living space, the kitchen runs along the end of a wall filled with massive windows, framed in the iron fittings typical of early 20th century industrial buildings. In this open space, the stainless steel surfaces of Abimis’ Ego range are as bright as the rest of the predominantly white interior, and help reflect the ample daylighting throughout the space.
The tailor-made Ego modules evoke a professional environment and offer all the benefits that come with AISI 304 steel – it’s easily cleaned, hygienic, hard-wearing, and won’t stain or hold odours. In Festen’s interior, which is the home of a renowned photographer and his family, a central island houses a full-sized oven and induction cooktop, as well as storage for serving ware and tools for food prep.
Behind the island, a series of doors open to refrigerated storage and pull-out pantry shelves. On the opposite wall, the sink area is positioned to enjoy a sweeping view of the 10th arrondissement during clean-up.


The smooth transition from one light-filled space to another, is perfected with the addition of a dining area, running between the living room area and the kitchen. The long, stainless-topped table-for-six offers plenty of room for family dinners and is surrounded by white Eames shell chairs.
An all-metal kitchen could easily construct a cold, sterile space more appropriate for conducting experiments than making a family meal; however, the rounded edges of Ego soften the material. This kitchen feels like the heart of the home, but it manages to do so without making itself the centre of attention.
