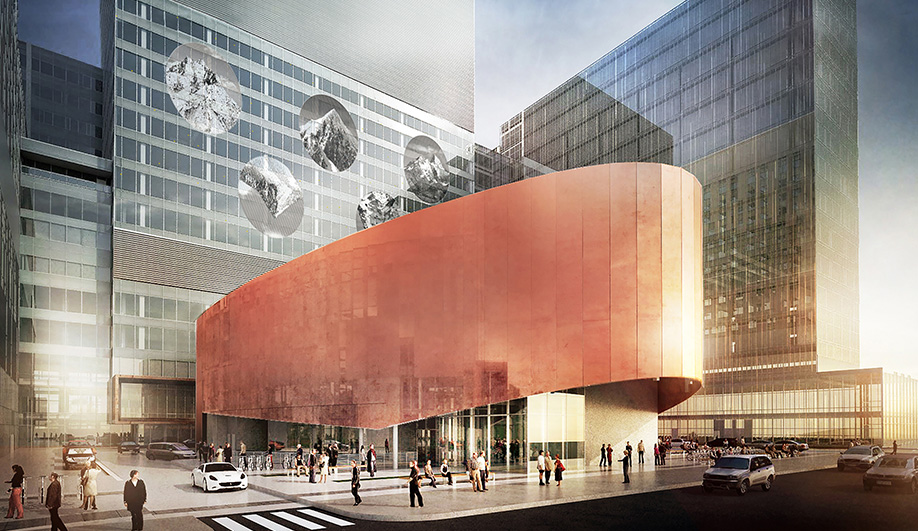
When three of Montreal’s top hospitals merged into one back in 2009, the idea of forming a new campus that would contain a multitude of teaching and state-of-the-art facilities was already on the table. But it has taken nearly a decade for the $2-billion super-build project, fraught with delays and budget woes, to materialize into an actual construction site. The Centre Hospitalier de l’Université de Montréal (CHUM) project now fills two cities blocks near Old Montreal.


CannonDesign and local firm NEUF architect(e)s are behind the design that encompasses five buildings, plus two research centres, on a 279,000-square-metre campus. At the core of the site is a copper-clad amphitheatre in the round that helps orientate visitors through the building, both inside and out. Besides being a teaching school, the hospital will contain 772 single-bed patient rooms, 39 operating theatres and more than 400 clinics and examination rooms. Phase two will see the completion of new offices, a conference centre and ambulatory spaces.

According to the press release, each private patient room will include ample space for families to visit, expansive windows that overlook the city, and views of accessible rooftop gardens. Patients, family and staff can access the CHUM at several points, including from an underground tunnel leading to the Champ-de-Mars subway station. And although the hospital is made up of several buildings, they are all interconnected. A footbridge, for instance, links the clinical support building and logistics ambulatory centre to ensure there is rapid movement between critical areas, laboratories, the blood bank and the pharmacy.

The project has also incorporated large-scale works of art into the architecture, to “blur the lines between the two” and provide a “more human experience to the visitor and staff,” says Azad Chichmanian of NEUF architect(e)s.
On one building facade, local art duo Mathieu Doyon and Simon Rivest have installed Life in the Mountains, a photo-based series encompassing five medallions, each containing pixellated images of mountain peaks. Each image is comprised of 15,000 star-burst shapes. Says Rivest: “The whole thing is eight storeys high and the skyline they create goes up and down – its our take on the heartbeat line, and that very short moment being represented by mountains, which take millions of years to form.”

Perhaps the most ambitious art and architecture merger is the Passerelle, an aerial pedestrian bridge clad in perforated copper designed by the firms, which rises above Sanguinet street.
The CHUM, nominated for a World Architecture Festival Award in the category of future health projects, is set to officially open in the spring of 2017. Phase two is scheduled for completion in 2021.
