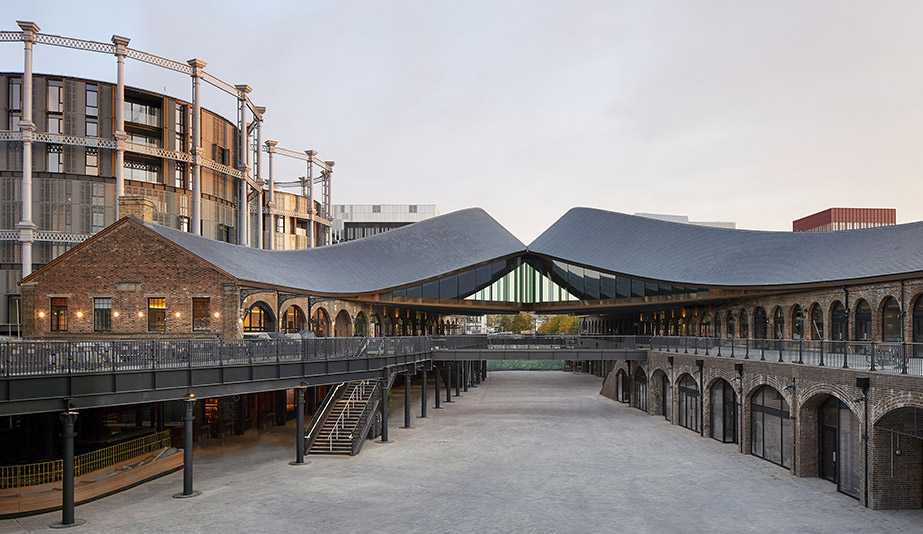
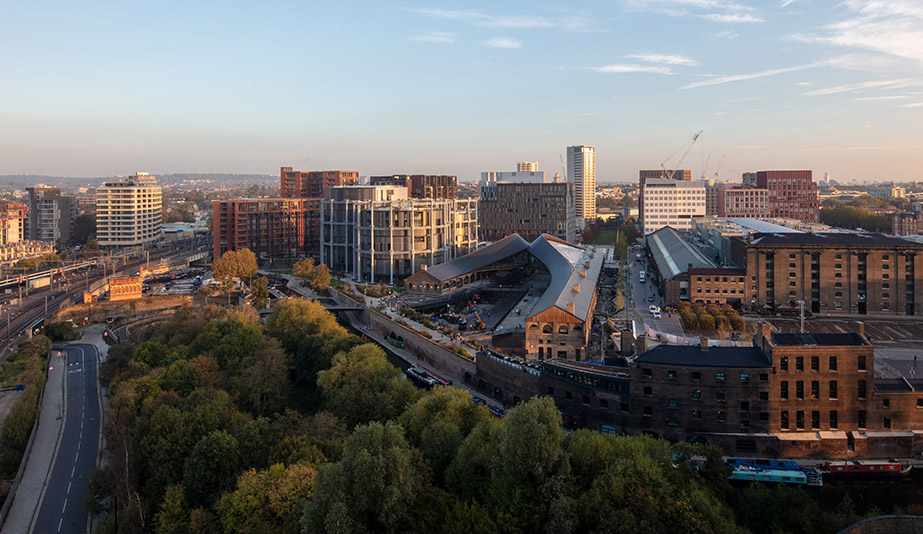
Situated in London’s King’s Cross neighbourhood, the two Victorian warehouses that are now home to Heatherwick Studio’s recently opened Coal Drops Yard have a storied history. Originally built in 1850 to stock and transfer the loads of coal that powered the city, the linear near-parallel structures were purchased by Bagley Glass in the 1870s when coal storage moved across the canal. As rail transport waned in favour of roadways, and after a devastating fire tore through the coal yards, the site faded into neglect before rising again as the frenetic heartbeat of the ’80s rave scene, with sprawling nightclubs – including the notorious Bagley’s – taking up residence in the abandoned buildings for nearly two decades.
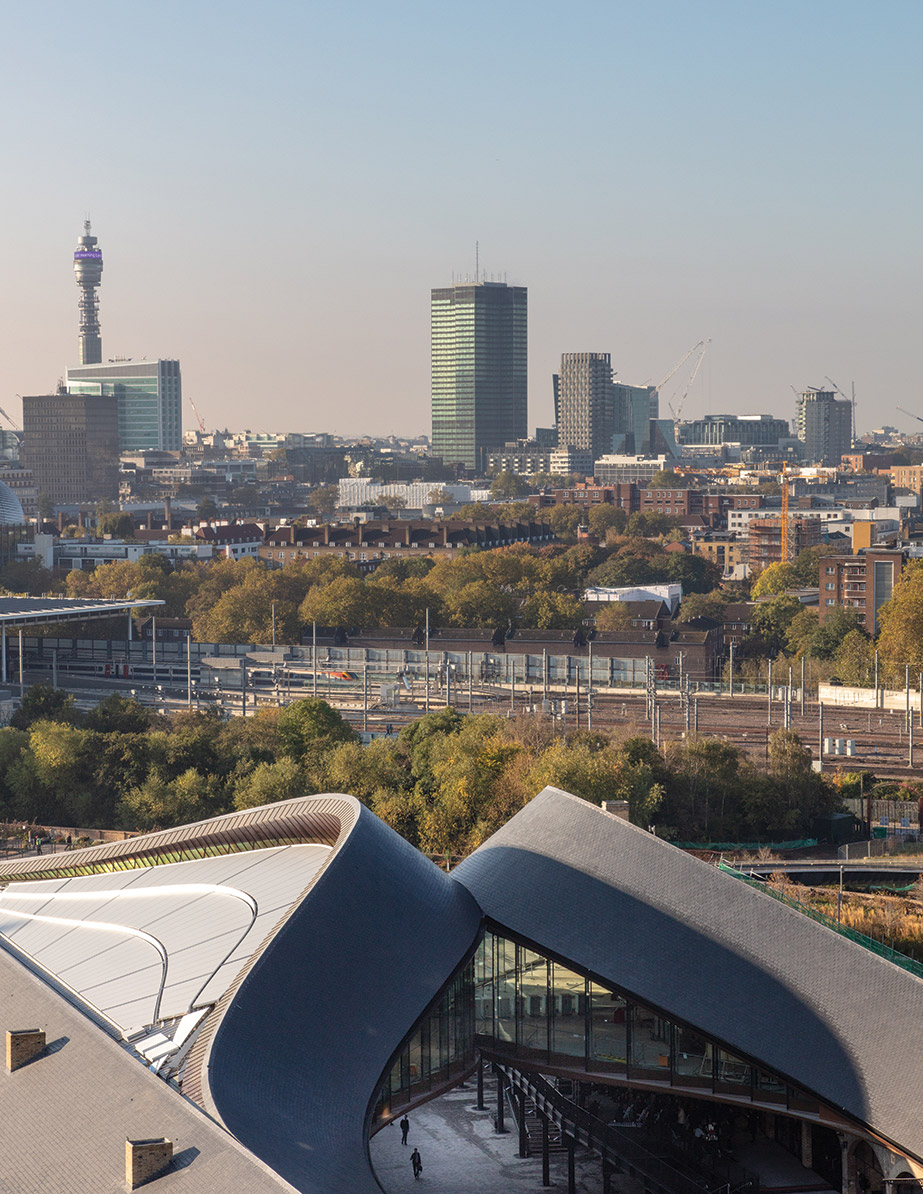
Today, those warehouses have been reincarnated once again as part of the ongoing redevelopment of King’s Cross, which for the last 18 years has been shaking off its industrial-wasteland persona thanks to an extensive masterplan designed by urban planning practise Allies and Morrison. Thomas Heatherwick and his studio began the considered conversion of the two Victorian-era warehouses in 2014 with the aim of creating a dynamic gathering spot that would bring life and energy to a location that had previously been inaccessible and inhospitable.
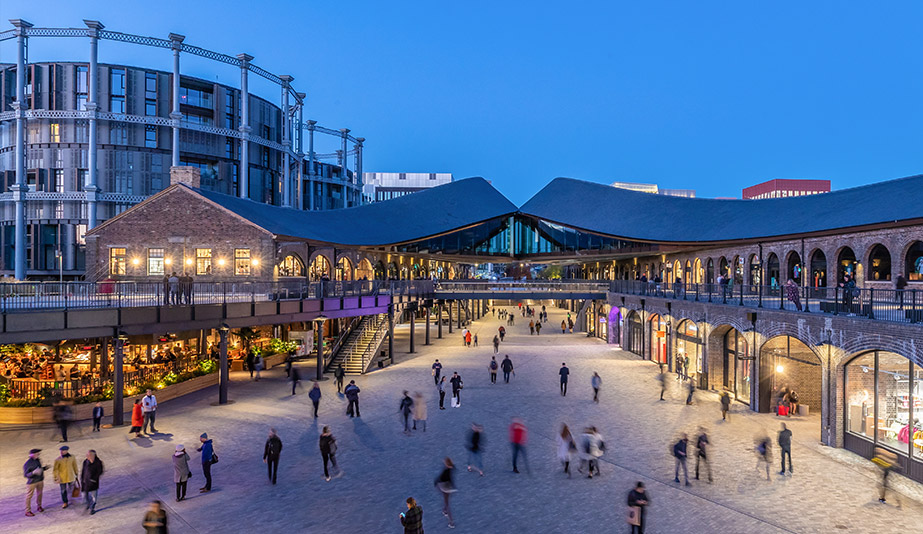
To realize this, Heatherwick Studio expanded the roofline of each building, drawing them towards one another in a sinuous, sweeping motion that culminates at the “kissing point,” as Heatherwick describes it. This crown-like juncture forms a new upper level that straddles both buildings, and with floor-to-ceiling glazing, it provides a unique viewpoint to the city beyond. A feat of engineering, the new 185-square-metre upper level is column-free and seems to float midair between the two former warehouses. As part of the sensitive restoration, Heatherwick sourced the blue-grey slate for the roof tiles from the same quarry that made the ones on the original roofs.
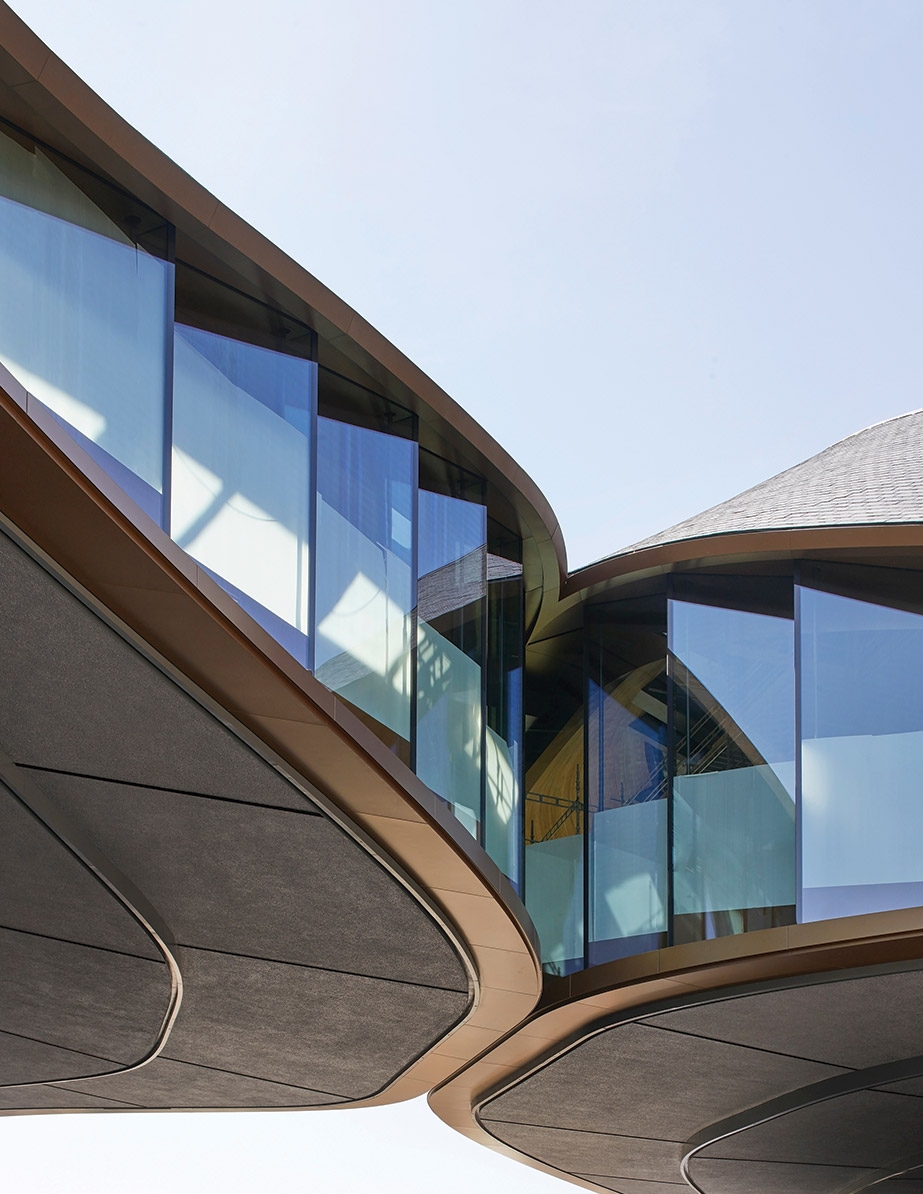
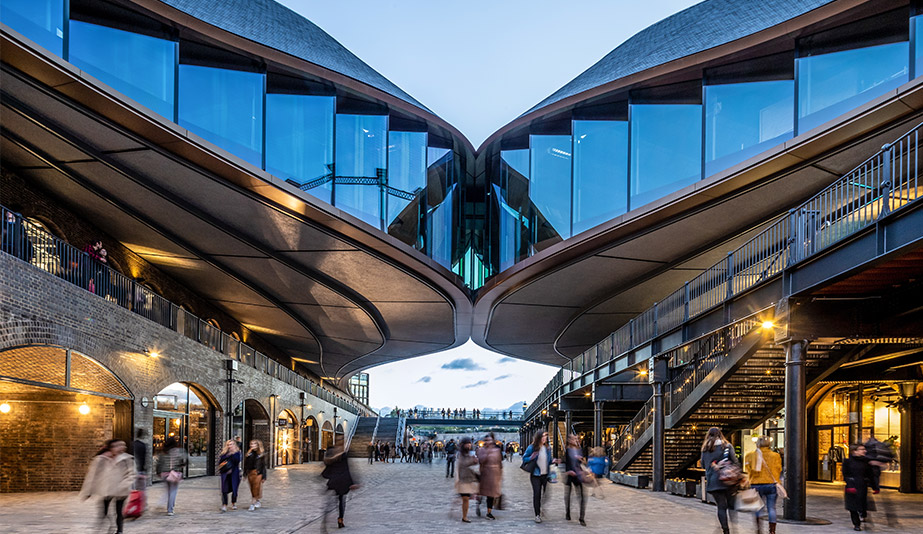
Below the connected roofs is a rambling open-air yet sheltered gathering spot for visitors, one that can also serve as a venue for concerts and performances. Characteristics of its previous life shine through, including the bricked façade with retained arches and original ironwork on both the upper and ground levels and cobblestone pedestrian streets.
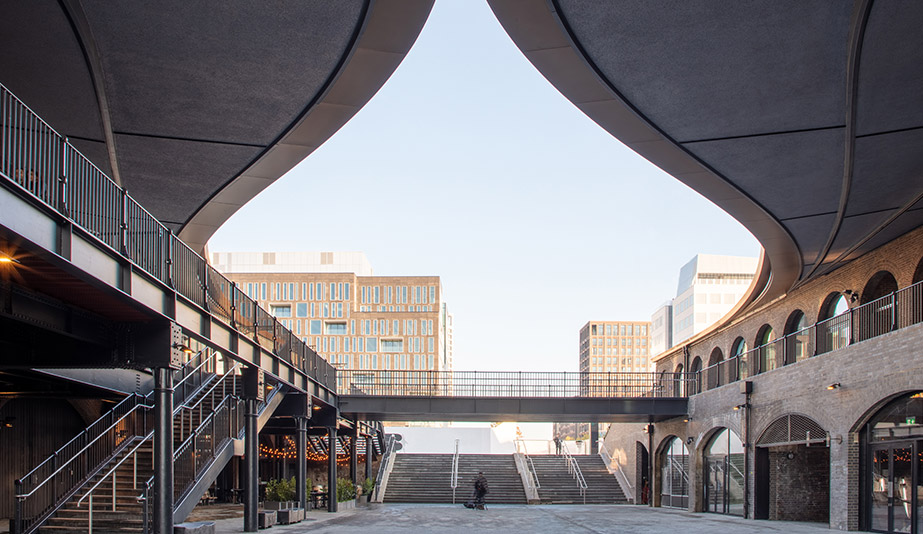
Altogether, the two fused warehouses now offer more than 9,000-square-metres of retail and restaurant space, where labels such as Fred Perry, Paul Smith and Wolf & Badger have already set up shop. The likes of COS and Hem have planned pop-ups.
Totalling 67 acres, the complete conversion of King’s Cross includes the construction of 50 buildings, nearly 2,000 homes (a mix of private, rental, student and affordable), new streets, parks, public squares and 25 acres of open space.
