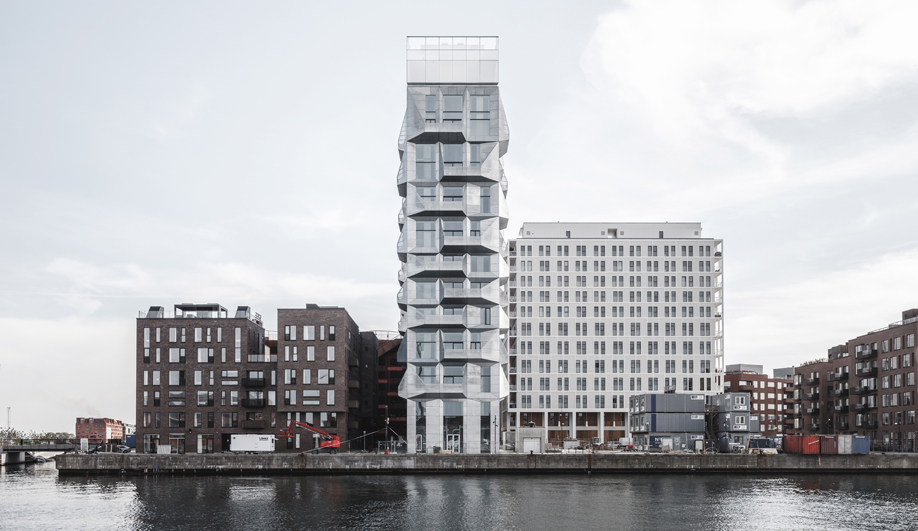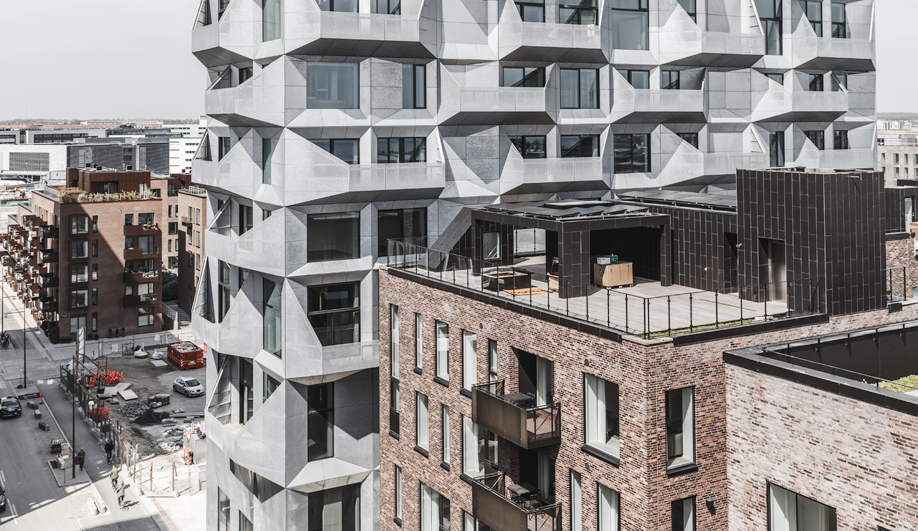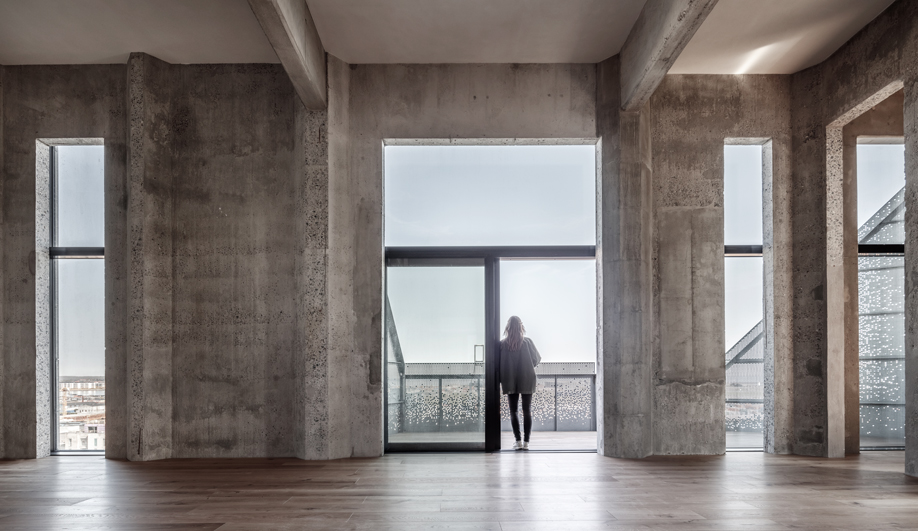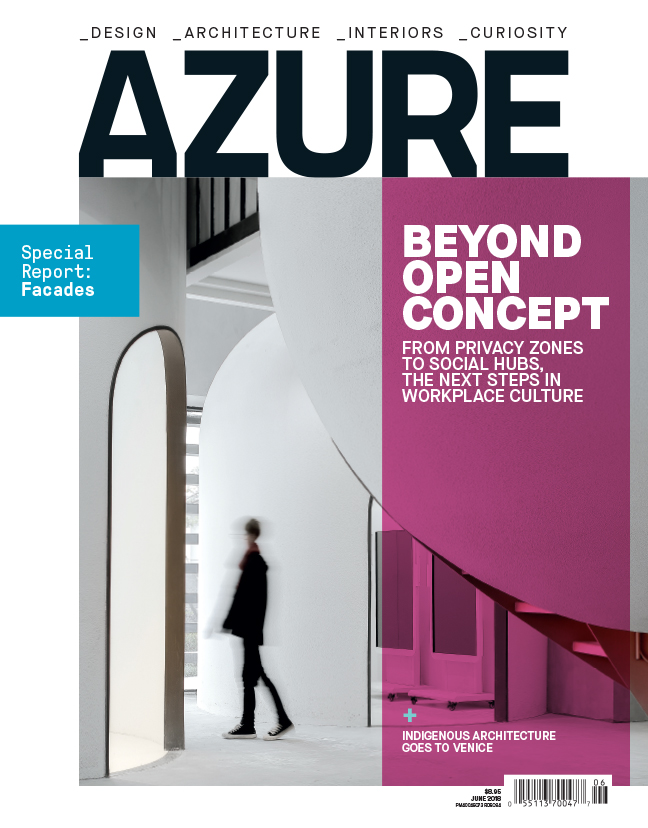
The Silo, industrial landmark in Copenhagen, is reborn as a residential tower in a mixed-use neighbourhood.
Danish architect Dan Stubbergaard has a penchant for the unmitigated rationalism of old industrial buildings. So, when his firm, COBE, was planning the redevelopment of Copenhagen’s Nordhavn waterfront district into a mixed-use neighbourhood in the late 2000s, Stubbergaard campaigned to keep a former grain silo in the master plan. He also hoped to preserve the monumental character of the structure by assigning it a cultural function that required little revision to the “pure concrete canvas” of its facade.

The owners of the 17-storey tower, Klaus Kastbjerg and NRE Denmark A/S, had a more toned-down vision in mind: To convert the giant container into 38 luxury apartments ranging from 106 to 402 square metres. To accomplish this, the company needed to transform the building’s arrow-slit-like fenestration into panoramic windows connecting to balconies. Charged with the adaptive reuse of the silo, COBE conceived an overcladding for the concrete that accommodated the new program without sacrificing visual uniformity.
“We had always envisioned re-facing the silo,” Stubbergaard says, because regardless of the program chosen, the unsheathed building would have required insulation. Compromised portions of exterior-facing concrete also required protection from weather conditions, which include whipping winds unique to Nordhavn. Collaborating with the fabricators at Skandinaviska Glassystem, COBE devised a prefabricated exoskeleton that integrates those solutions, plus residential functionality, into single sheets of galvanized steel.

The carapace is divided into modules mounted to each floor of the silo. A typical module frames a triple-glazed window and seamlessly folds outward to form a balcony; the material then folds back toward the silo in triangular shapes that add crystalline texture to the new facade. Each triangle is configured to protect balcony occupants from wind and the harshest sun angles, though laser-cut perforations in the galvanized steel prevent the faceted overcladding from seeming too shield-like.
“You can still experience the light and water and the view, you have that visual connection,” Stubbergaard says. The little voids are also necessary for conveying ventilation exhaust from the residences. Meanwhile, insulated foam panels rest against the silo inside the modules’ depth dimension.
“You could have put much more weight on the structure, but it would have been wrong to cover the building in another layer of concrete panels; I like having the concrete paired to something much more light,” reflects Stubbergaard, adding, “As long as you manage to be super-precise in the detailing, you can wrap the building with a monolithic appearance again.”
The project won a 2018 AZ Award in the Multi-Unit Residential Architecture category.
This story was taken from the June 2018 issue of Azure. Buy a copy of the issue here, or subscribe here.
