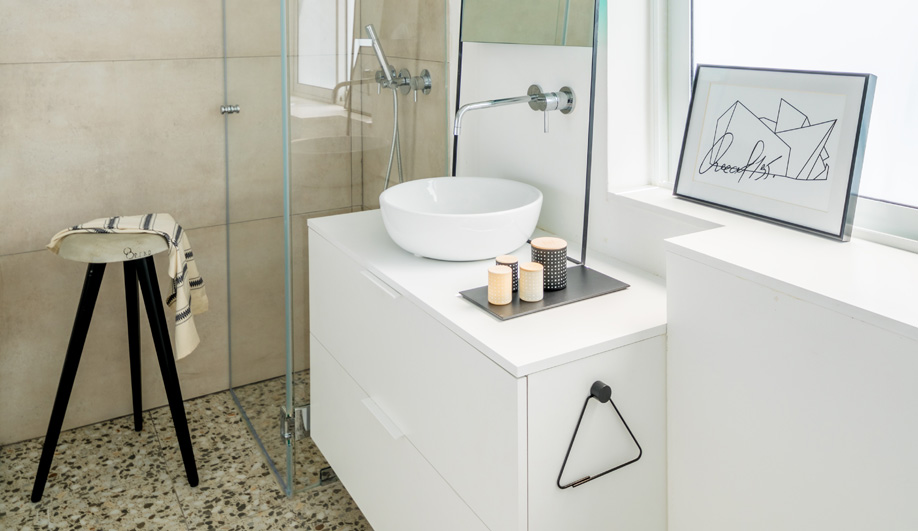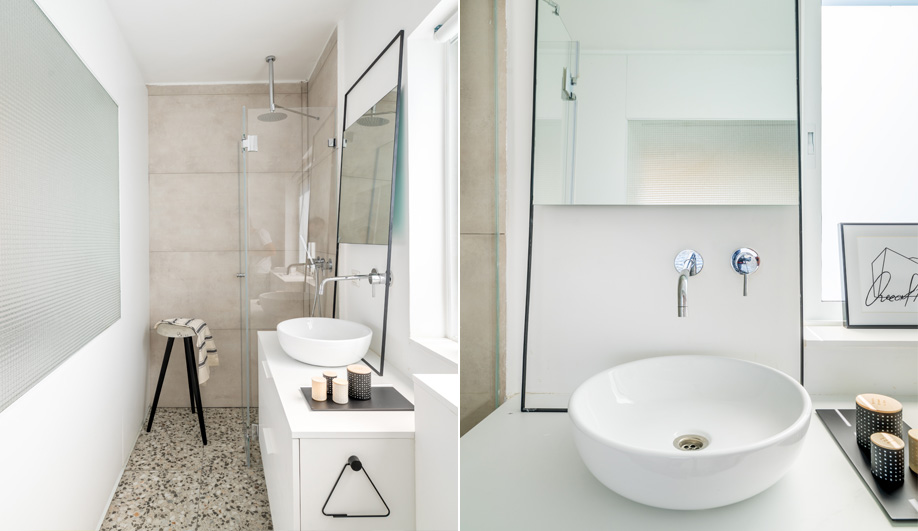
A micro bathroom in Israel makes the most of its floor plan – and lifespan.
What to do with a bathroom that needs refurbishing for tenants, but is slated to be demolished in three years? Israeli interior designer Eilat Dar logically opted for inexpensive and familiar materials, but applied them with sleight of hand to give the long, lean space an attractive temporary life.
The room is part of a 50-square-metre unit in a 1960s apartment building in Jaffa. Before demolition, the unit needed to be smartly refinished for modern-day living. “The main goal was to create an open and bright ‘loft’ with a spacious main living space including a wide range of storage,” says Dar. To achieve this, the bathroom needed to shrink its footprint.

Though diminutive, the room is far from claustrophobic. Its star feature is the natural light that floods in from a single large window. A tempered glass panel allows light to flow into the adjacent kitchen and main space. Unframed within the white-painted wall, the textured glass lends the 1.3-by-3.4-metre space dimension – an effect that is strengthened by oversized tiling on the walls and floor. A custom, all-glass shower stall recedes into one corner, providing an essential element without crowding the room.
Thinking far outside the box, Dar set a small rectangular mirror into a thin black-iron frame more than twice its height. Leaned artfully against the wall, it gives the space an edgy feel.
This story was taken from the March/April 2018 issue of Azure. Buy a copy of the issue here, or subscribe here.
