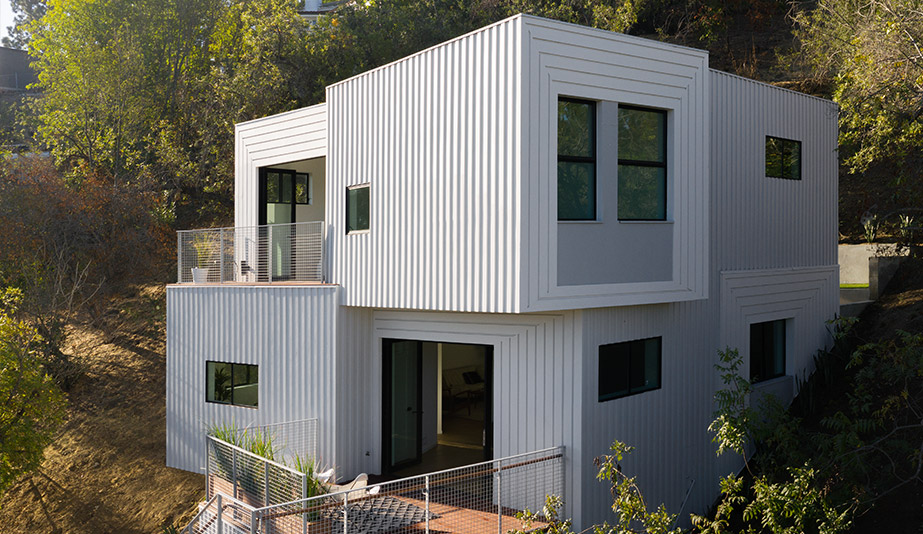
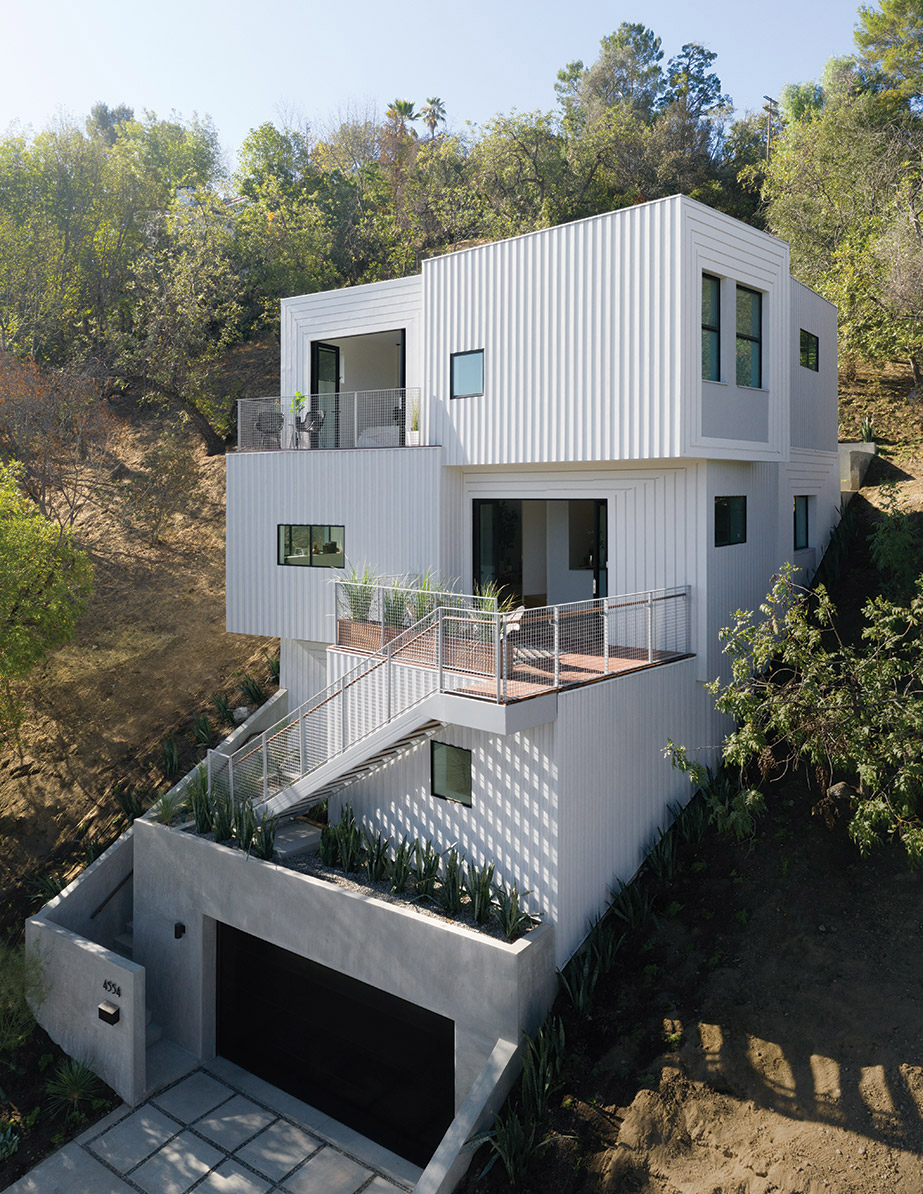
Building on a sloped hillside presents a unique set of circumstances, not least of which is making the house look like it belongs there rather than having been awkwardly placed. In Los Angeles, architects David Freeland and Brennan Buck of FreelandBuck overcame that obstacle by positioning each level of a four-level house ever-so-slightly askew, resulting in a vertical house that makes the most of its relationship to the inclined landscape.
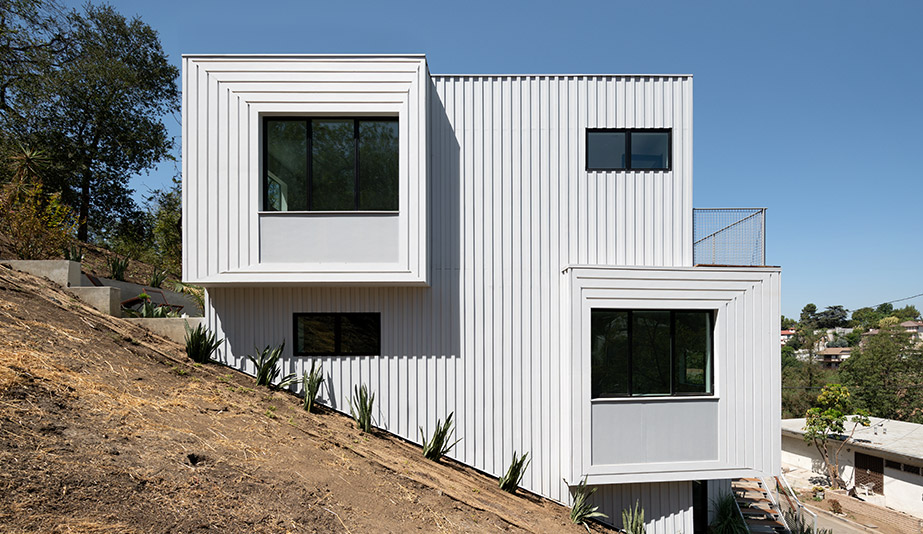
Resembling a shifted stack of boxes, the 205-square-metre structure was built with varying orientations, each of which incorporates seamless indoor-outdoor spaces and offer unobstructed views to its surroundings. “Even while situated on a steep slope, the house has a connection to the landscape via a series of terraces and balconies that create outdoor spaces at every level,” says David Freeland. “The subtle rotation of each room allows for unique views of the San Gabriel Mountains.”
From its concrete-clad, ground-level two-car garage base (which could also be used as a studio or workspace), the three upper levels seem to pivot around an invisible central axis giving the house a reduced visual scale by skewing its front-facing composition. “We designed the house as an informal stack of boxes, each with its own orientation – a ‘front’ with framed large windows and a ‘side’ with smaller punched windows,” says Brennan Buck.
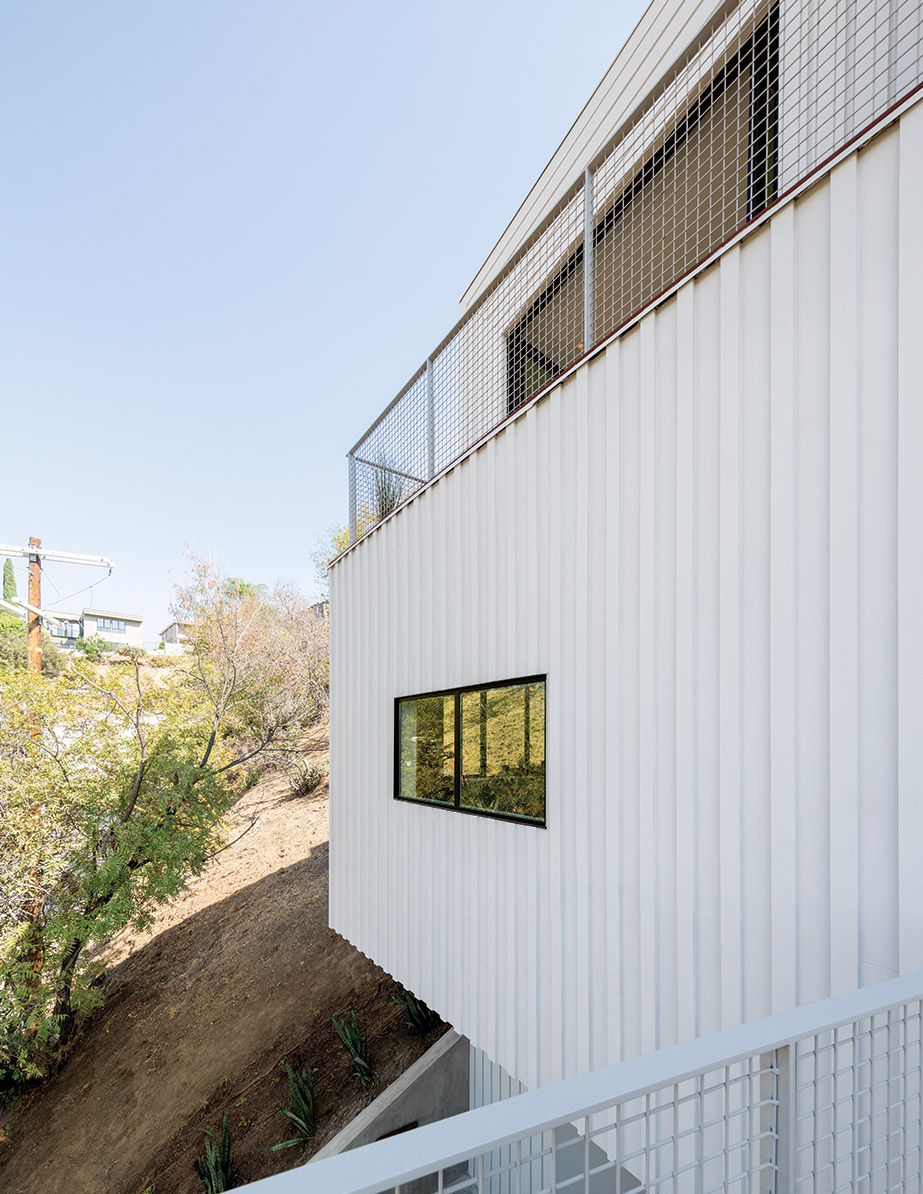
Furthering the house’s dynamic outward appearance, the L.A.- and New York-based FreelandBuck custom-designed a HardiePanel cement board cladding, one that is a playfully contemporary take on traditional board-and-batten. Painted in a gradation that shifts from grey to white, the cladding was arranged in alternating horizontal and vertical orientations across levels and up. The tonal change plus the mismatched aspect create fluctuating shadows throughout the day. Open-grid white-painted metal railings on the balconies and exterior staircase help to keep the look visually light (while meeting safety requirements) and play up the overall geometry.
Situated directly above the garage on the second-level is a fully contained accessory dwelling unit (ADU) with separate entrance can be used for multi-generational housing or as a secondary rental apartment.
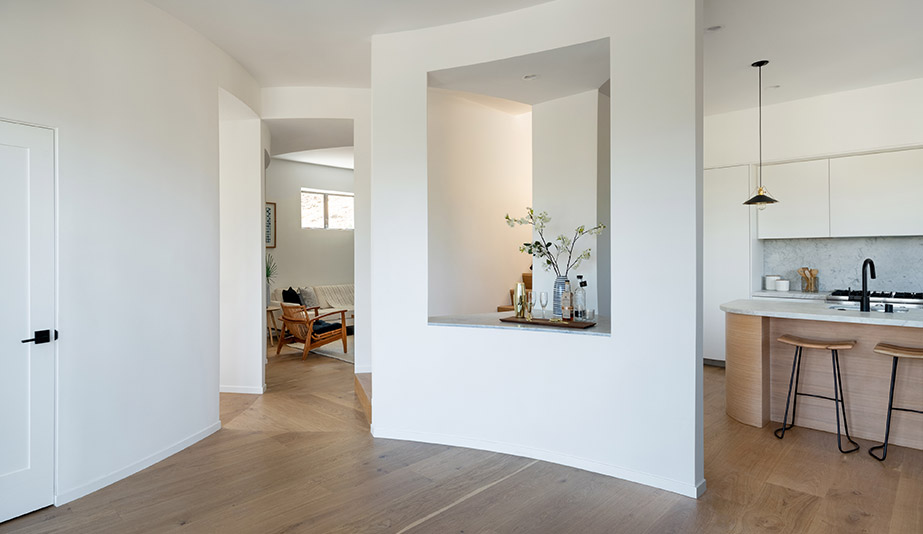
The third and fourth levels comprise the main living quarters, with the shared rooms on the lower of the two and the more private sleeping suites at the top. Arranged in a simple grid, the third-storey primary living spaces include a dining room, kitchen, living room and den. Each interior wall curves gently at its centre, forming a series of tangent arcs that open up views and let each room flow into the next. “The curved walls knot together a simple rectangular plan of four rooms at the centre, creating a series of continuous views and circulation routes between rooms,” says Buck.
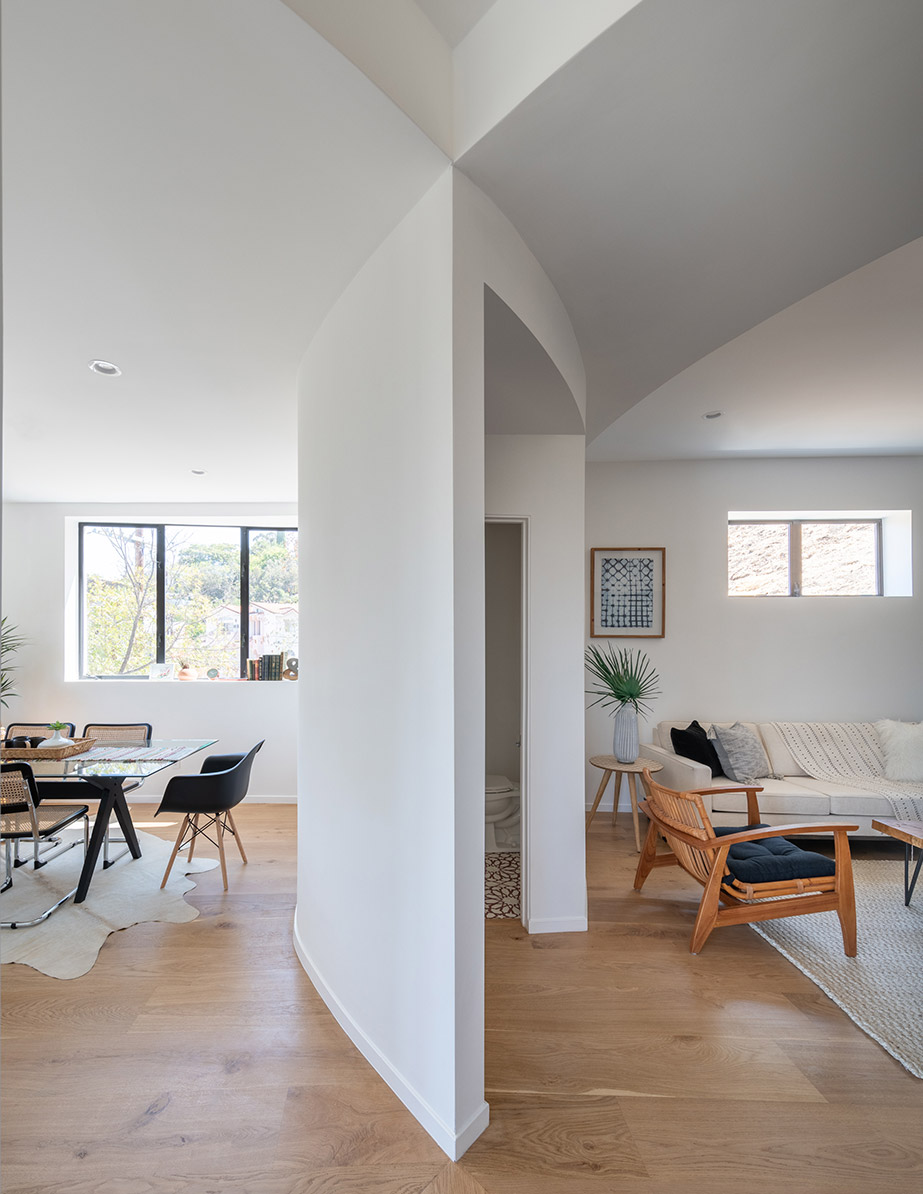
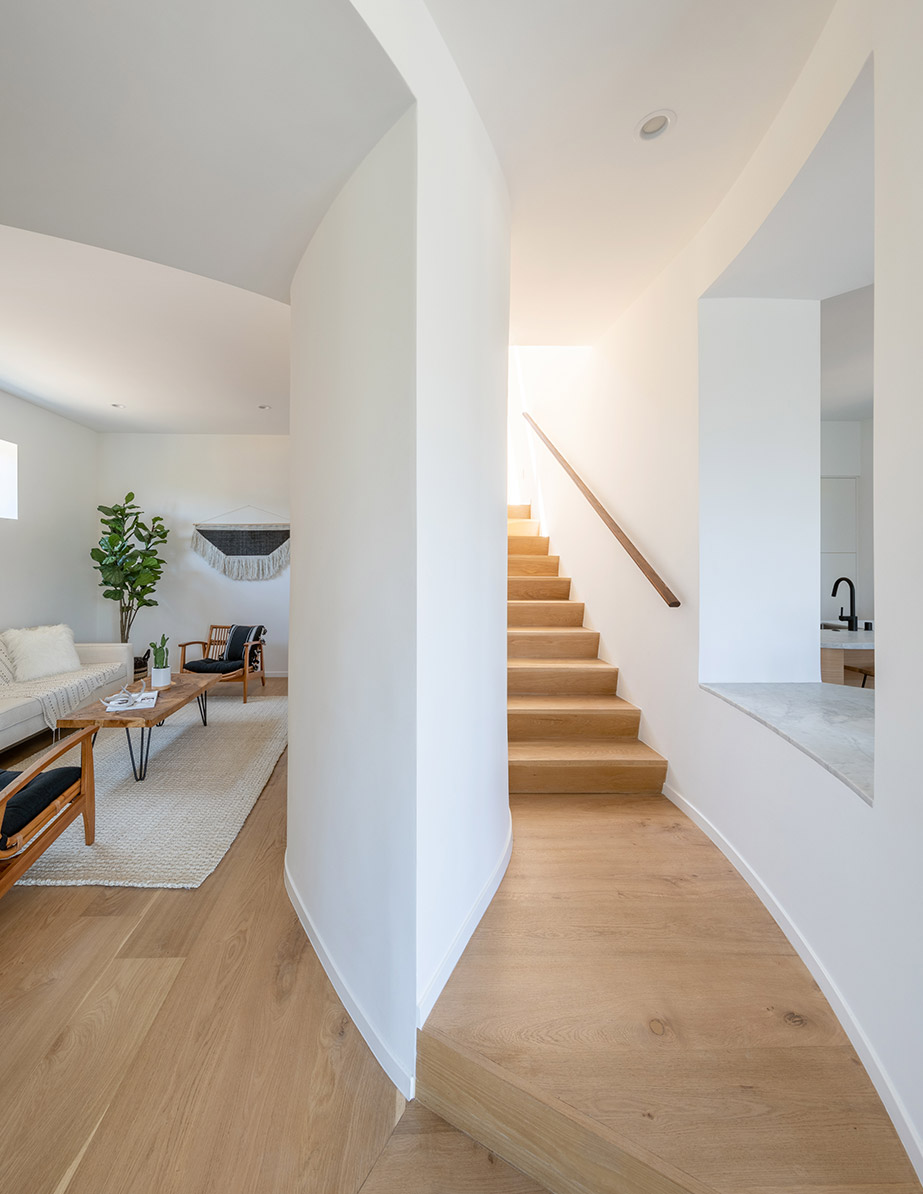
A central staircase connects the third-floor spaces to a rear patio covered with six-inch hexagonal concrete tile, while at the front, large accordion doors let the interiors spill seamlessly onto street-facing balconies, each with warm Ipe wood decking. “The outdoor spaces in the front, with wood flooring, feel more connected to the interior, while the tiled spaces in back related more to the landscape,” say Buck.
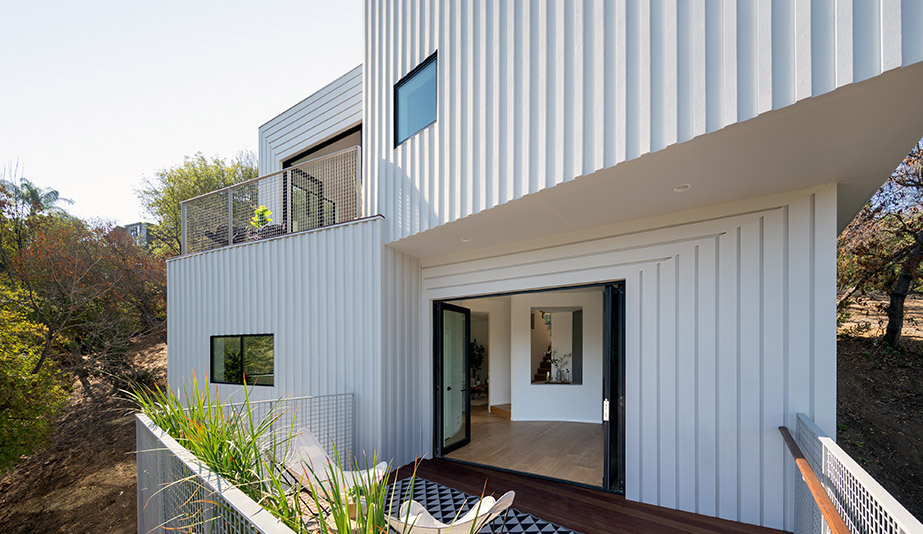
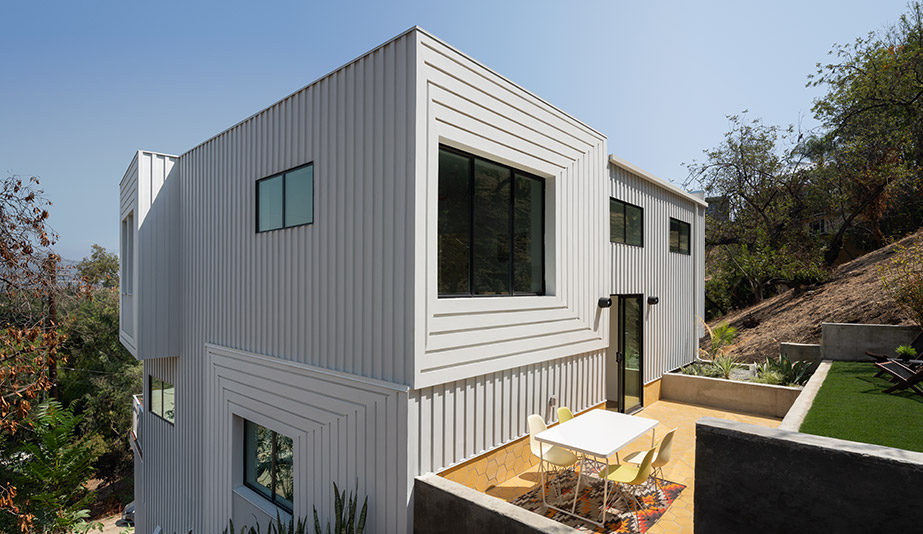
At the very top, the master bedroom and ensuite occupy the front half with three additional bedrooms taking up residence across the rest of the level. Throughout all levels, a material palette restricted to French oak flooring, honed Carrara marble, white walls and matte black accents ties everything together.
