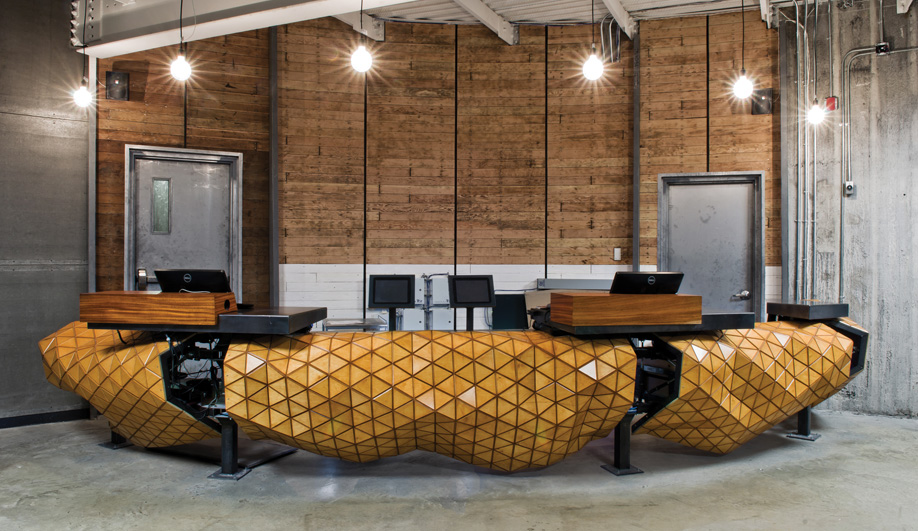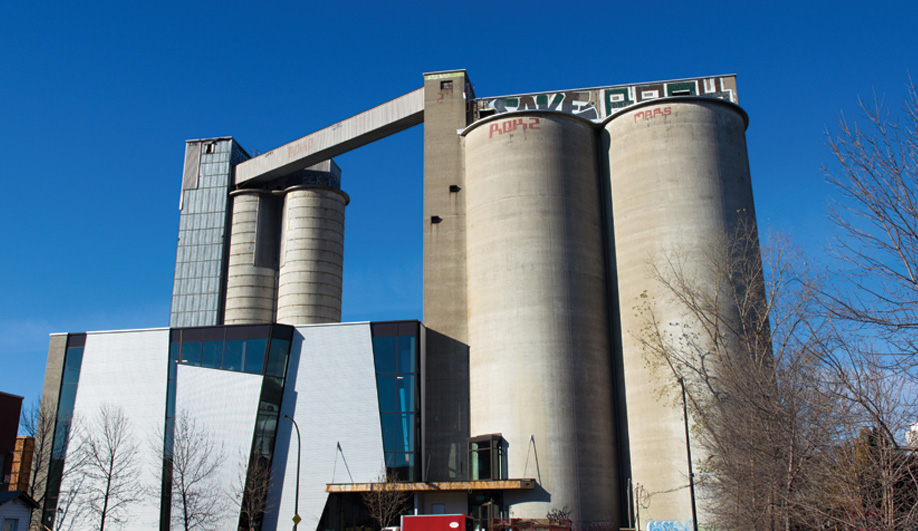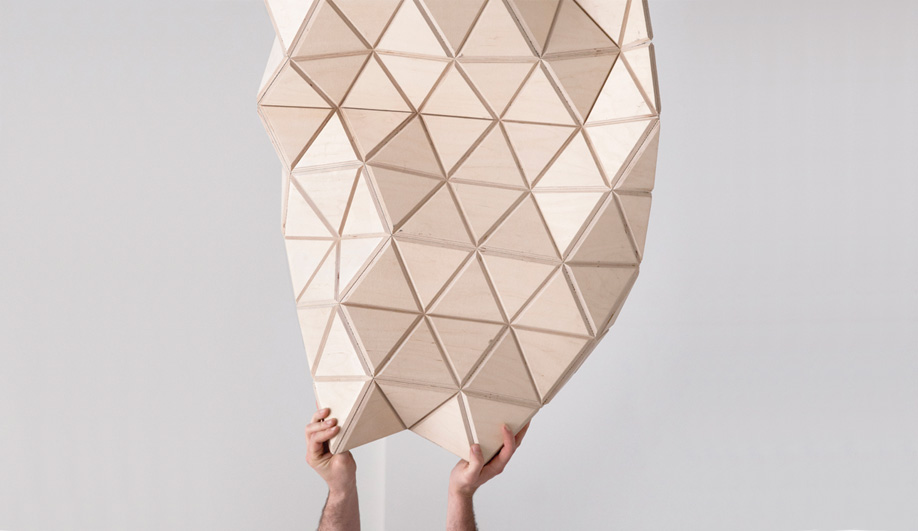In the reception area inside a former Redpath sugar silo on Montreal’s Lachine Canal, a custom-designed desk perches like a digital wire-frame surface come to life, embodying a fusion of handicraft and computer-driven design. It serves guests of the adjacent Allez Up rock climbing centre, recently constructed at the base of the silo complex.
The designers, Giulio Masotti and Gianluca Lo Presti of the Milan multimedia studio Mammafotogramma, lived nearby for two months while they planned and built the curving, 12-metre-long structure in situ. The duo hand-cut and welded the over 15,000 steel pieces that support the desk’s intricate wooden shell. Rather than a computer model, they constructed a 1:1 scale prototype to work out the positioning of computer displays and floating rubber work surfaces. “We shaped and changed each individual piece, based on the needs of the climbing centre,” says Masotti.
The shell represents Mammafotogramma’s first test of Woodskin, a pliable material made using digital fabrication. Computer-controlled milling machines precisely cut a sandwich of plywood and vinyl mesh, producing sheets that can be quickly shaped by hand into complex forms. “We like the mix of old techniques and the digital,” explains Masotti. “We’d like to have a family of products that goes in that direction.”
The commission came about through friendship: Masotti met Jean-Marc de la Plante, president of the family-owned enterprise, during a stay in Montreal as an architecture student. When de la Plante engaged Smith Vigeant Architects to design the new gym, he invited Mammafotogramma to contribute. So far, only part of one silo has been converted, becoming the reception area. However, the 30-metre-high volume overhead might yet be transformed into a private climbing area for groups or youth. “It’s still a work-in-progress,“ says project architect Daniel Smith. Sweet.



