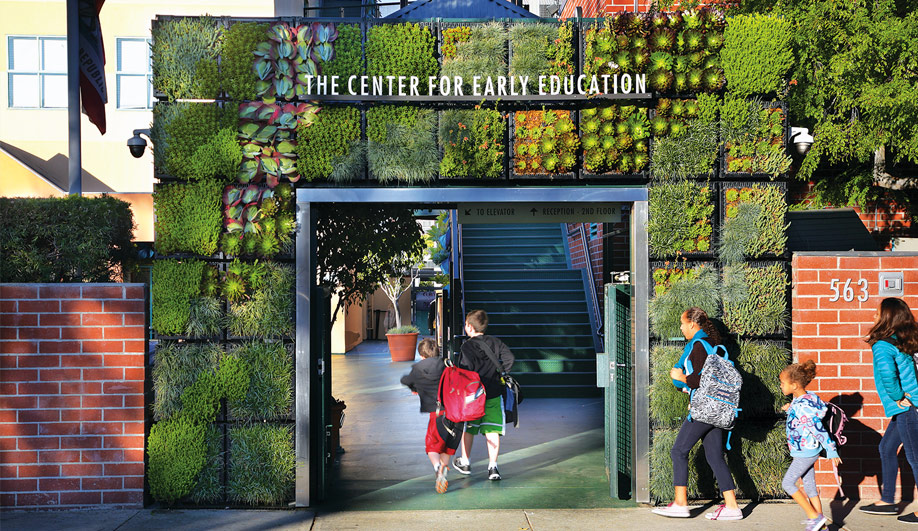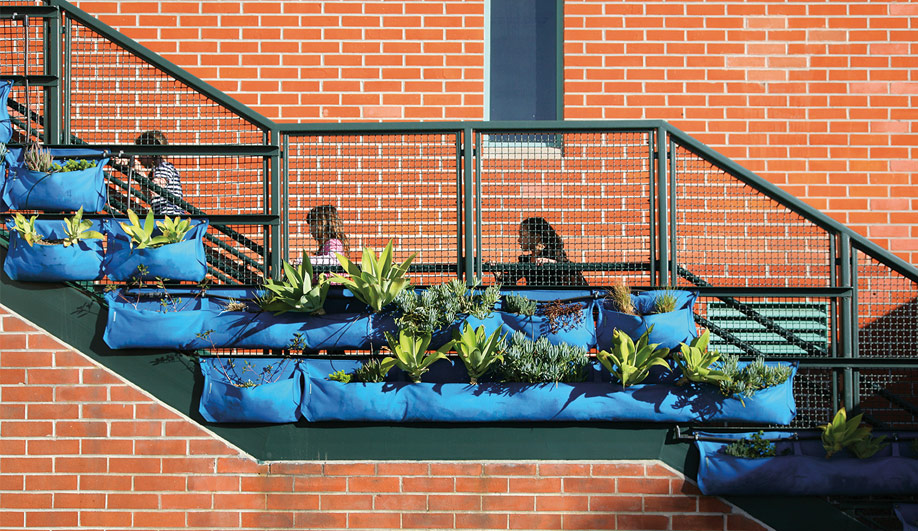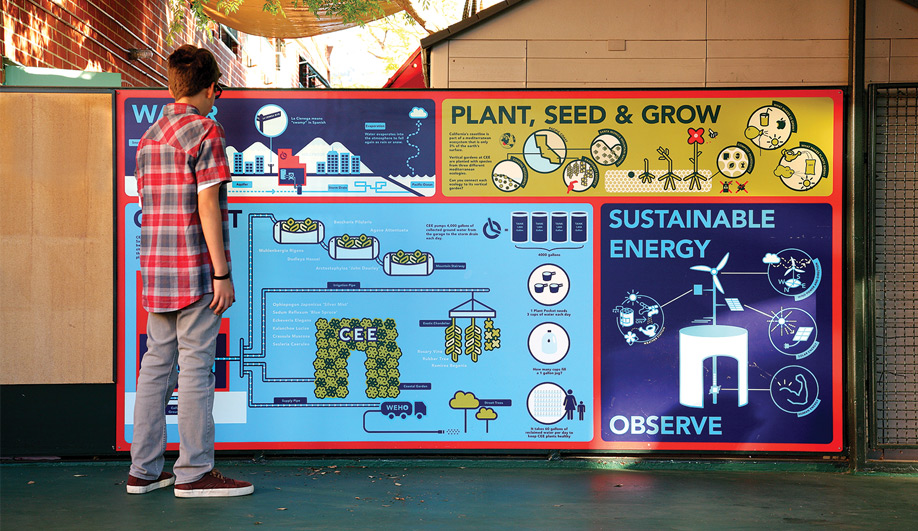Days before the first bell of the school year rings, Jennifer Schab of Rios Clementi Hale Studios in Los Angeles shows me around the Center for Early Education in West Hollywood. For this independent school, serving toddlers through grade six, RCHS has created an unusual campus concept. It integrates an irrigation system and indigenous plants, a wind turbine and an observation station, and vibrant infographics that entreat students to “water, plant, seed, grow, collect and observe.” Schab says the design, which encompasses all of the school’s outdoor spaces, is unique in its ability to tell a story through landscape, architecture, planting, and graphics – a narrative that complements what the kids learn in the classroom about sustainability and the environment.
Creating a “sustainability master plan” without altering the school (founded in 1939) posed a challenge. But finding a way to engage students through design proved to be the real test. To do so, the architects literally tapped into an aquifer below the centre, which pumps 4,000 gallons of water that flows down from the Santa Monica Mountains, across the Los Angeles Basin and into a municipal storm drain. From a copper pipe in the underground parking structure, they siphoned 100 gallons into a translucent collection tank mounted on a bright red plinth. Pipes accentuated in blue invite students to follow the now-filtered water’s journey from the subterranean tank all the way upstairs, where it is used to irrigate the site’s native plants.
Because the campus is built over a parking structure, planting on site presented an obstacle, so the landscape designers planted “up” site instead, greening the campus by way of vertical gardens. Foliage bursts out of the dramatic entryway, as well as from bright blue, felt-like pockets made of recycled polypropylene, arranged along the exterior stairway and beneath the nearby canopy. On the roof, an interactive weather station, complete with a solar panel and a wind turbine, lets students commandeer a previously idle turret.
The result is a comprehensive design that gives the impression of serious fun: playful and bright, without a single frivolous component. Above all, the scheme connects the school visually and narratively, outlining its sustainability story and making its users the main characters.



