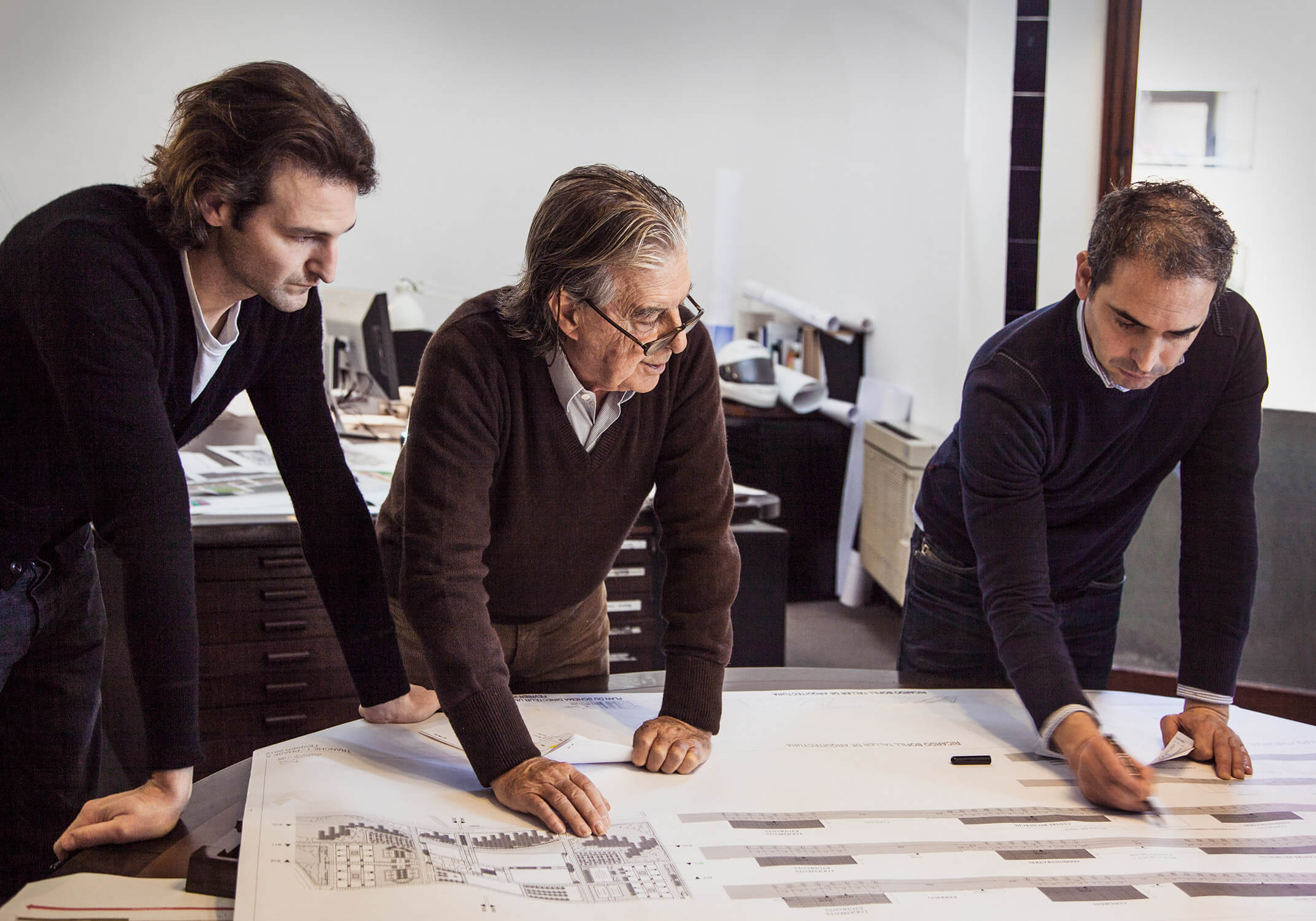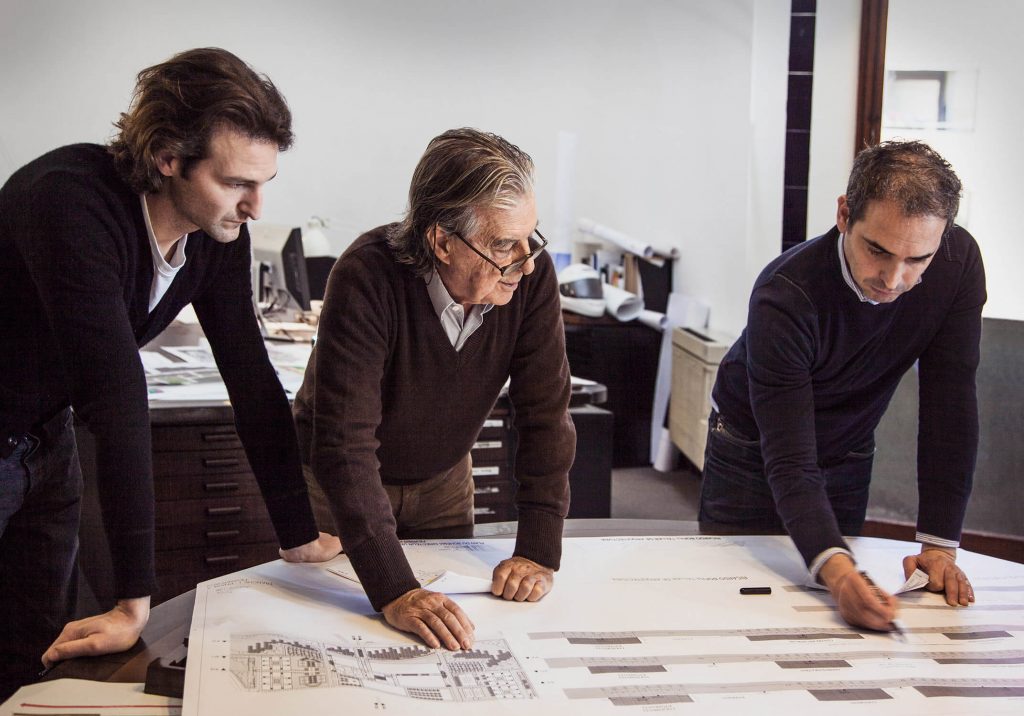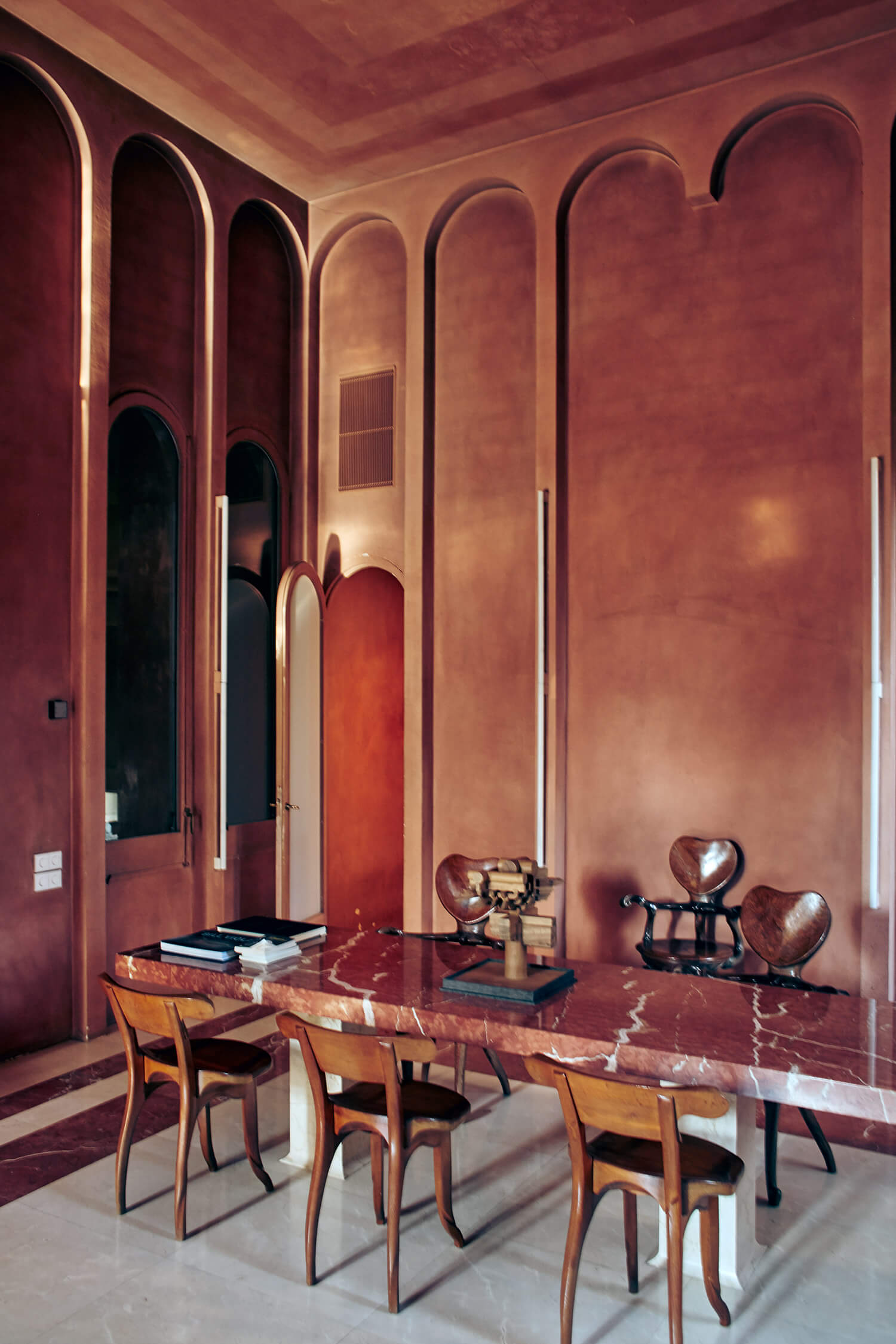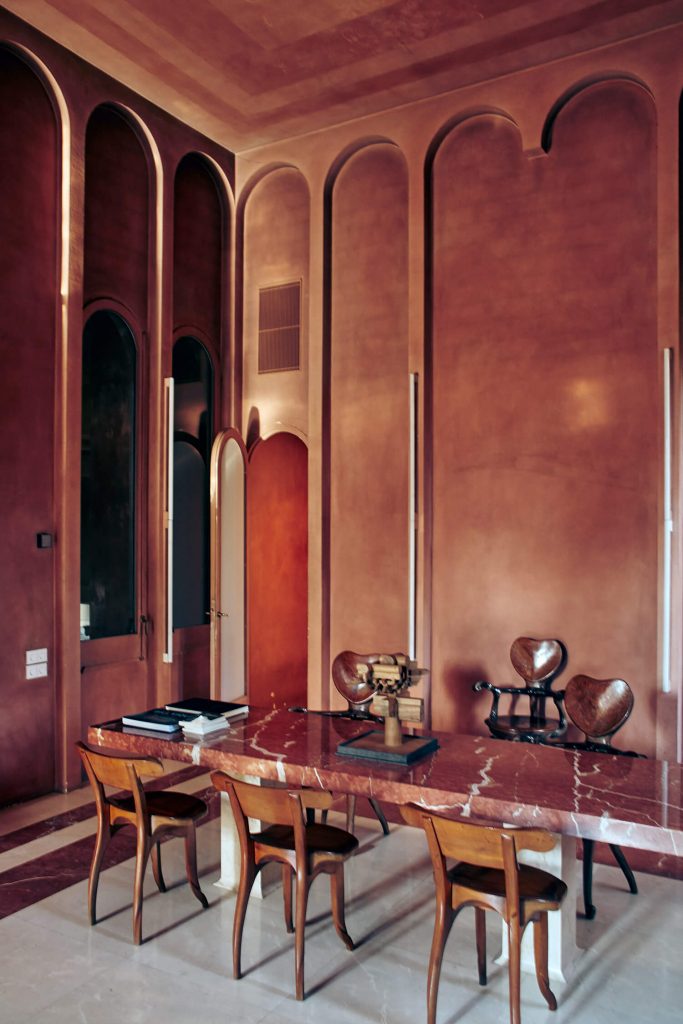From BIG’s new digs in DUMBO to Valerio Olgiati’s austere Swiss lair, the workspaces of today’s busiest architects and designers are as distinctive and inspiring as the buildings, interiors and products conceived therein. Here’s a globe-spanning gallery featuring the unique creative environments of seven exceptional firms.
- Words
- Elizabeth Pagliacolo
- From
- Gallery, Interiors
- Posted
- Apr 25, 2019
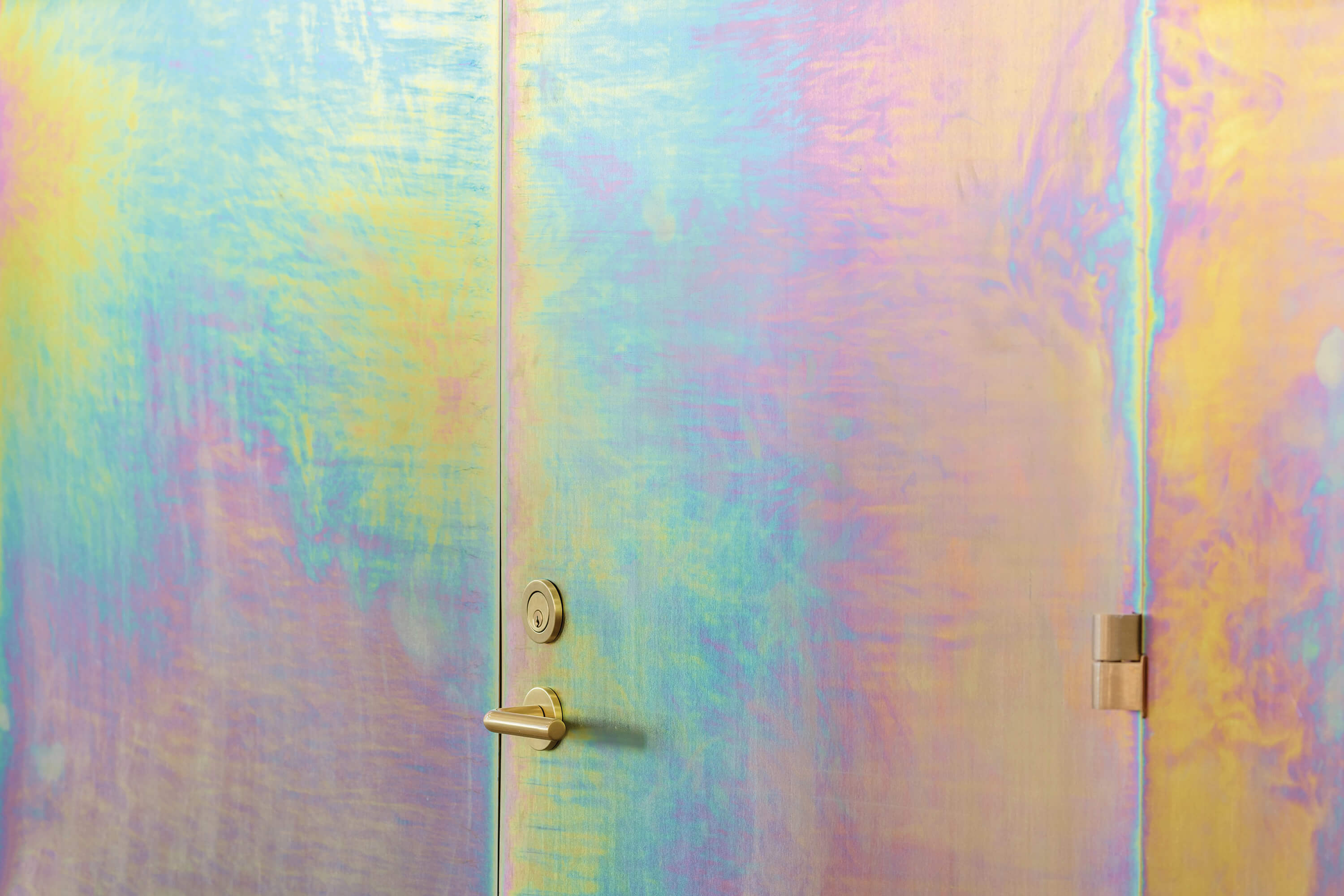
1985-1989
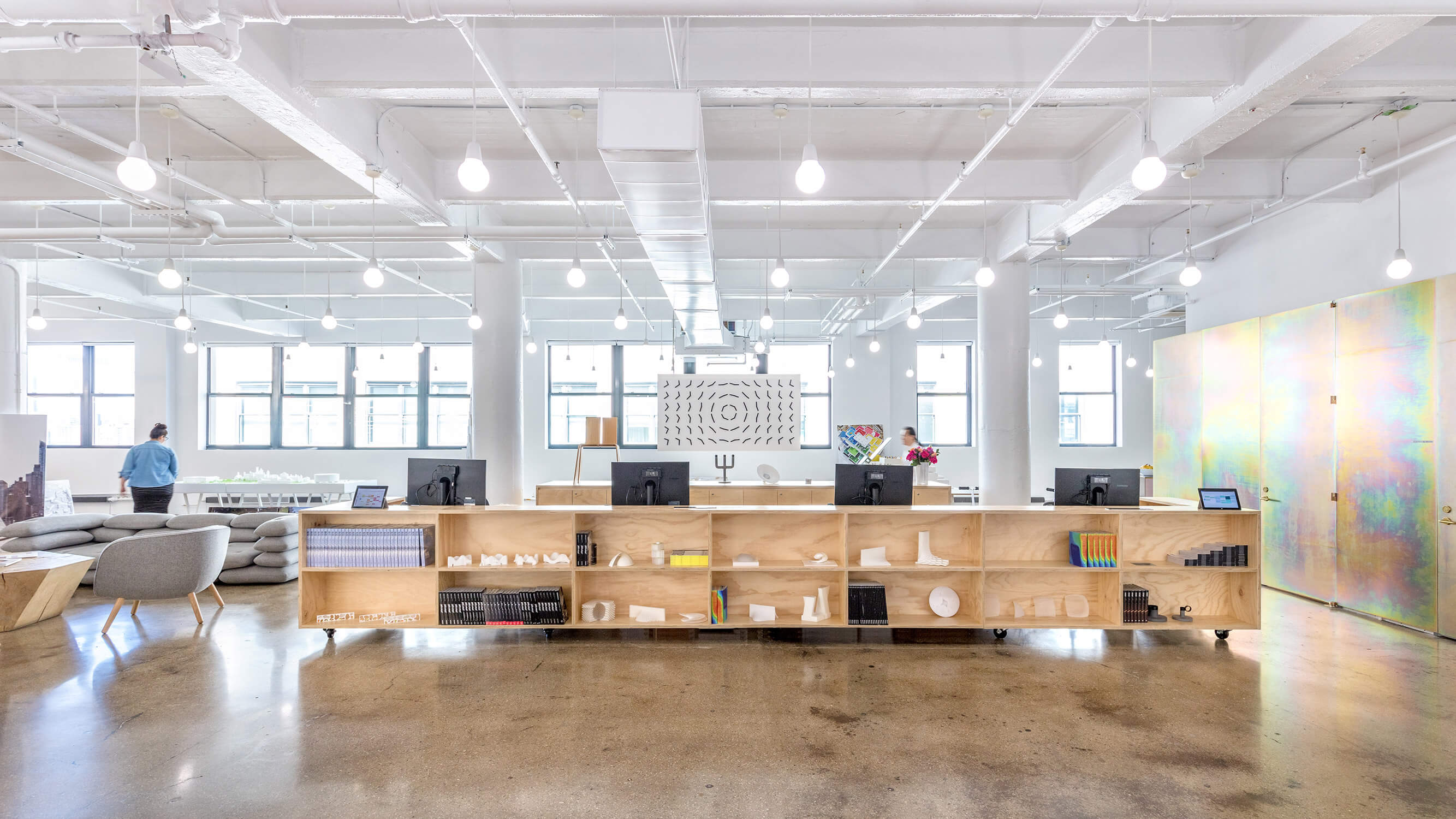
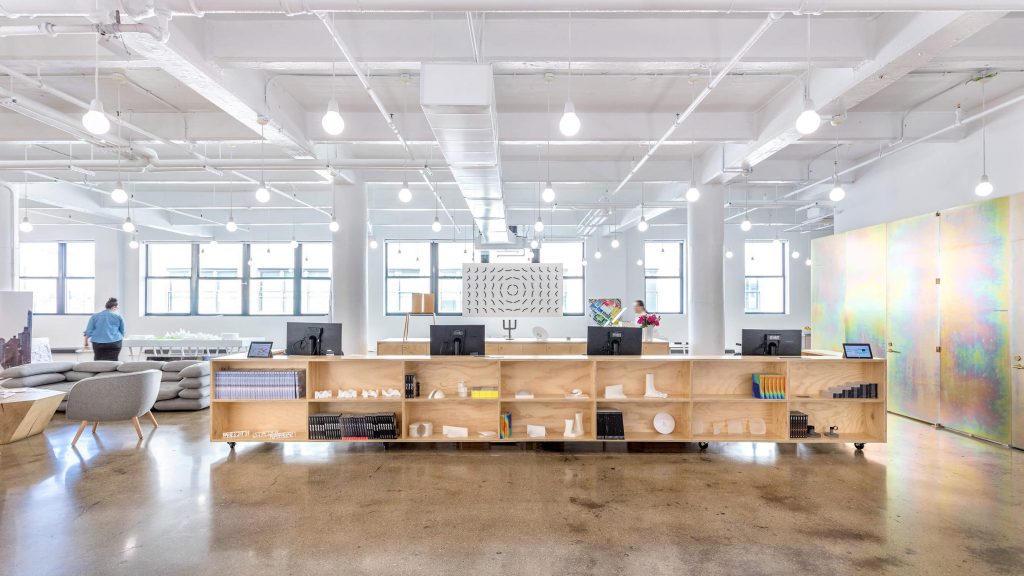
BIG Studio
When BIG’s New York office moved into a 1912 building in DUMBO earlier this year, its in-house team transformed the firm’s ninth-floor space with a number of bold moves.
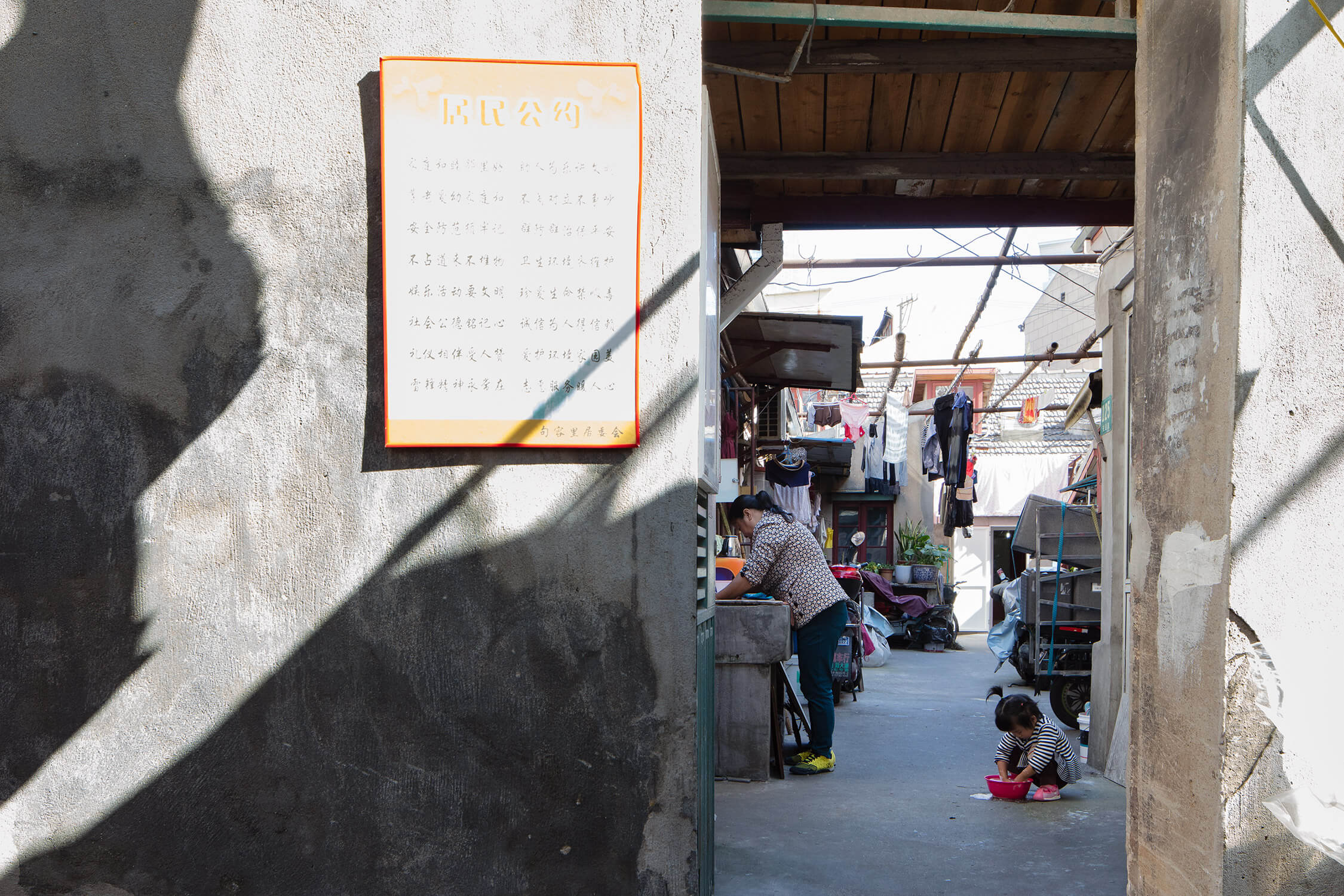
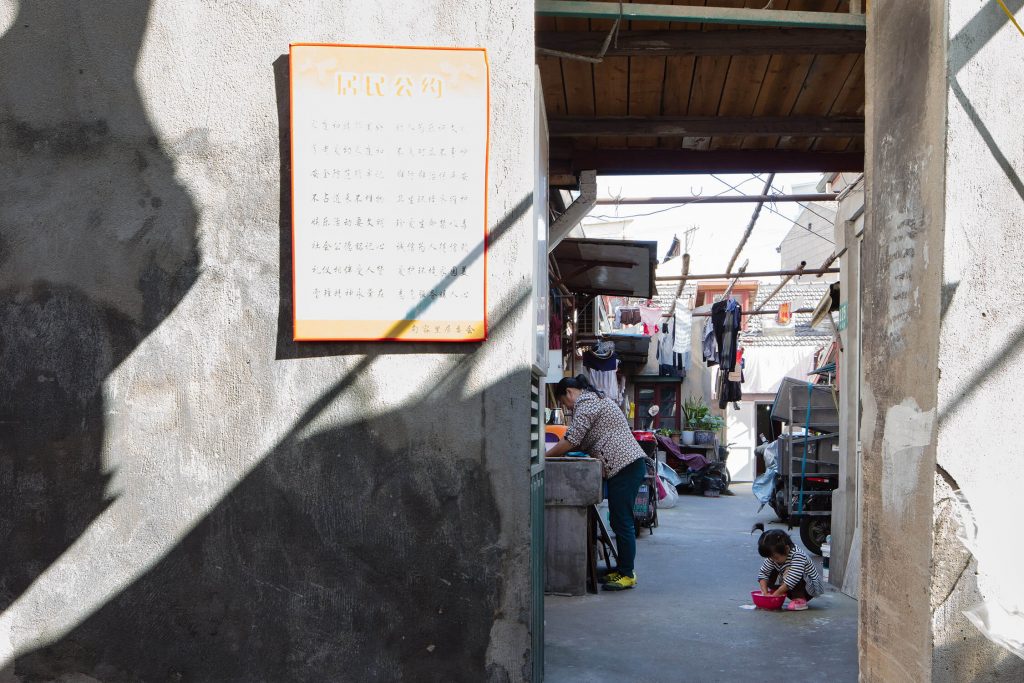
So it is fascinating that the firm’s Shanghai office (it has a second base in Hong Kong) is clean-lined, tidy and meticulously organized. Even more so, considering how embedded it is in its urban context. It turns out that decluttering resonates with more than just Marie Kondo fans – it’s also for interior designers who dream in Technicolor.
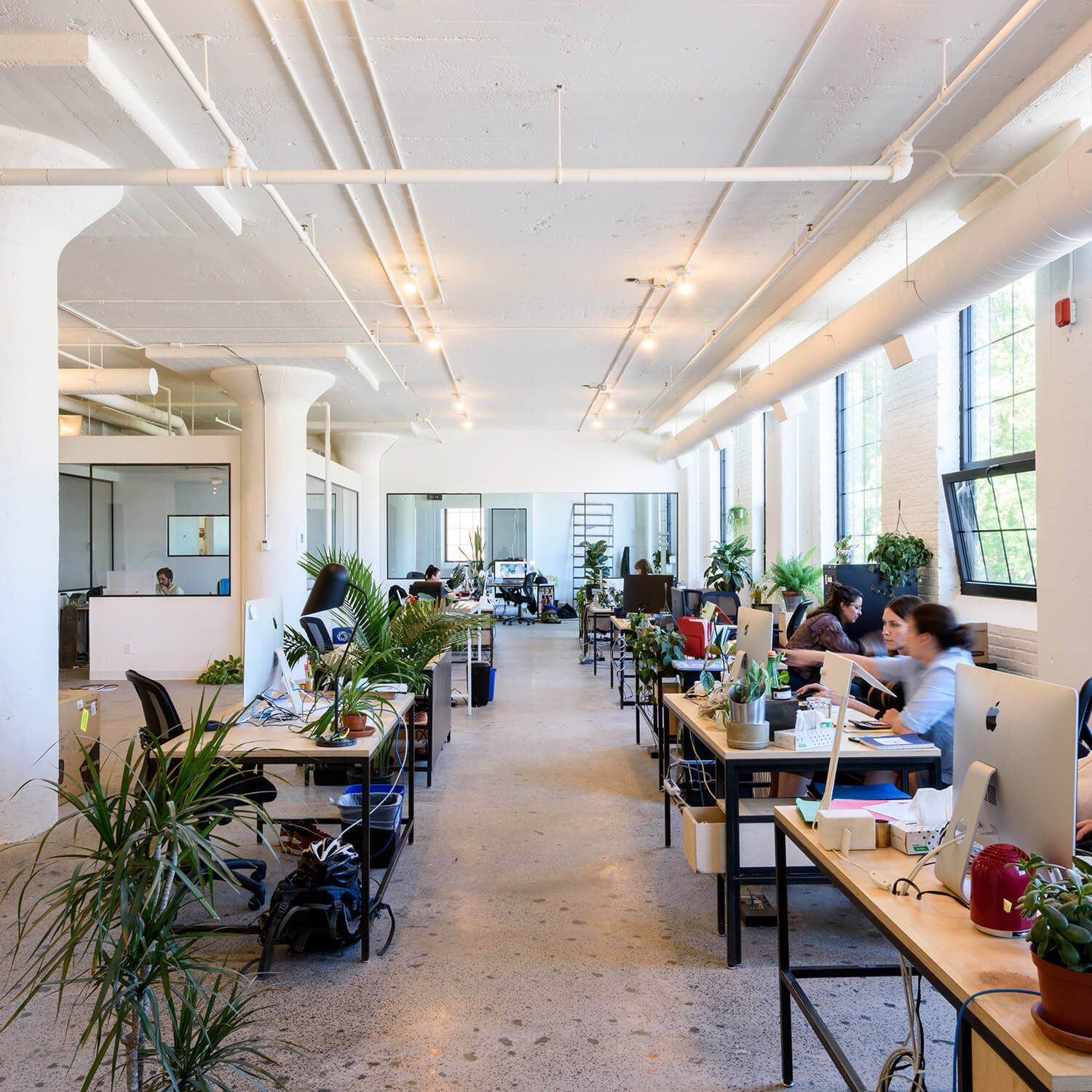
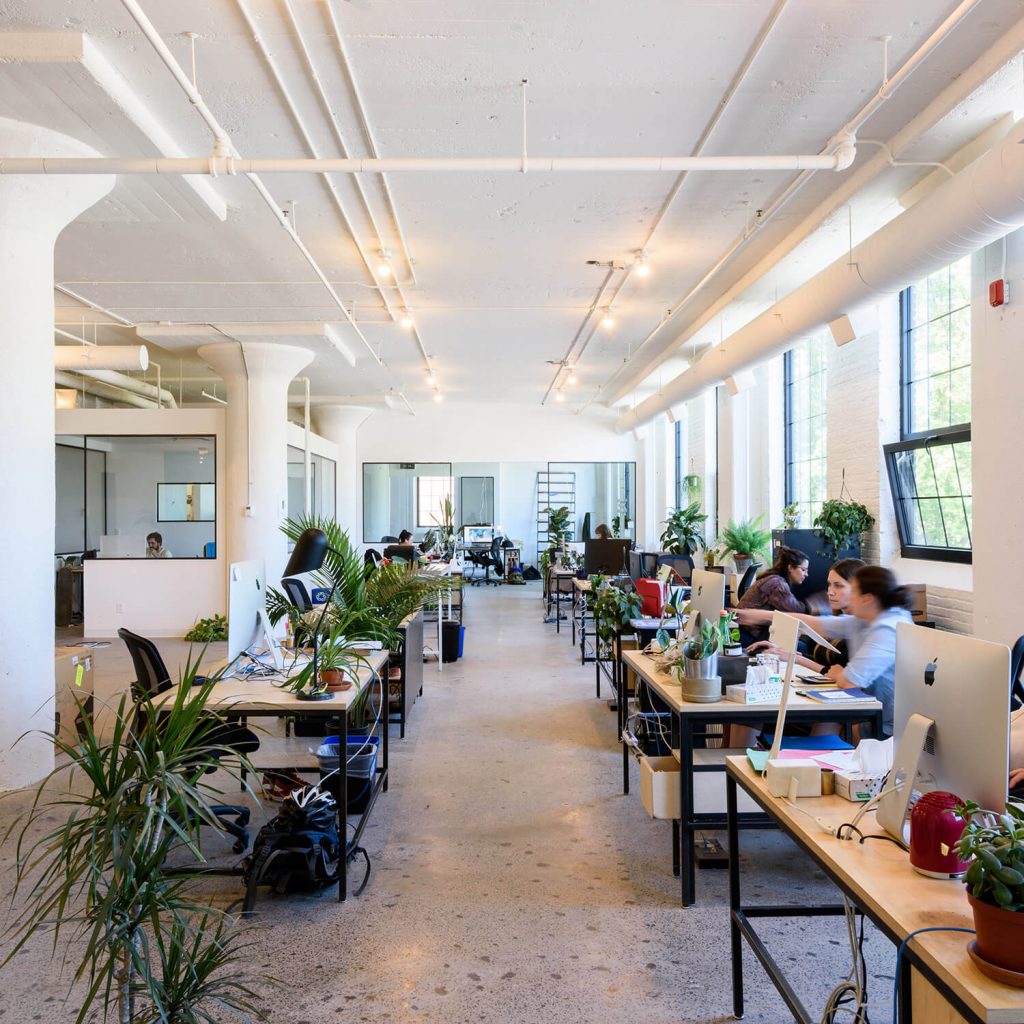
The company’s founder, Samuel Lambert, has described Corridor as “a space for creators, thinkers and producers who are pushing the boundaries of art and design.” It is situated adjacent to its office and workshop in the city’s Mile End neighbourhood.
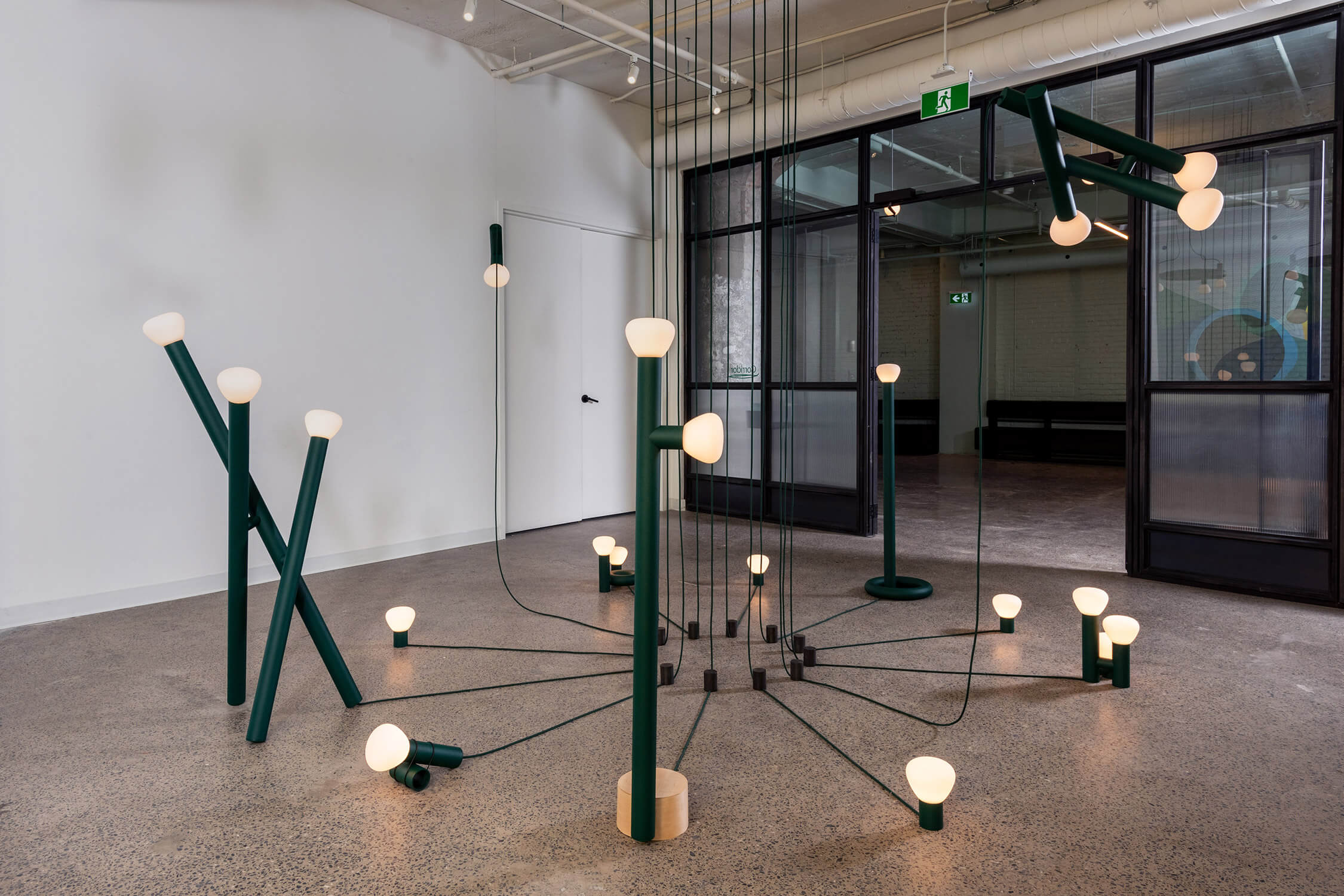
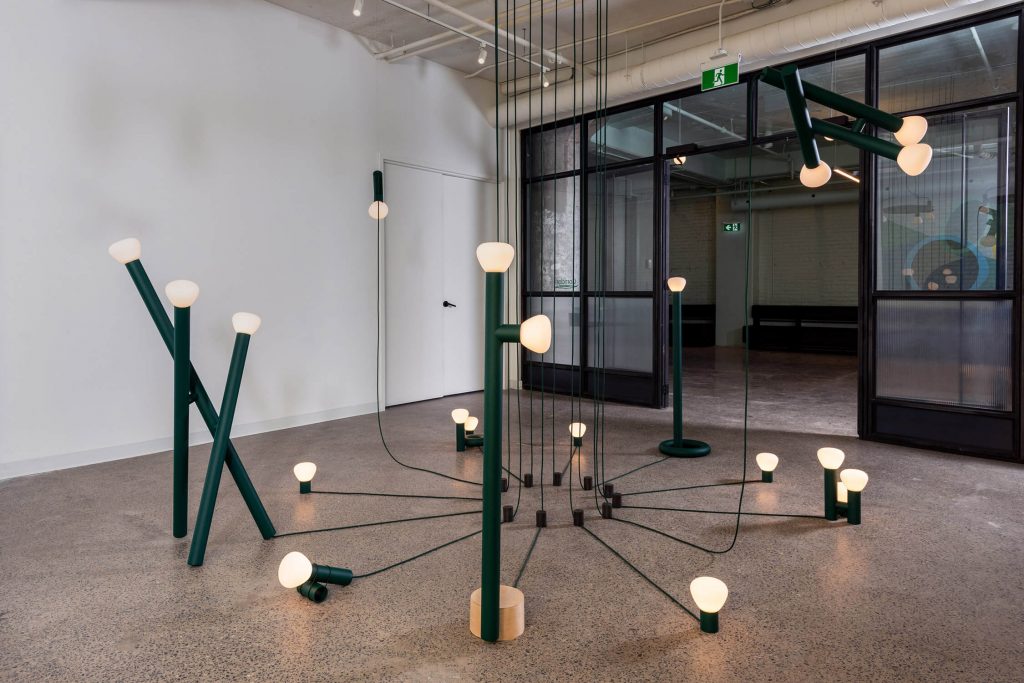
The first exhibition was entitled Feu de Camp and featured pieces by Swiss industrial designer Adrien Rovero.
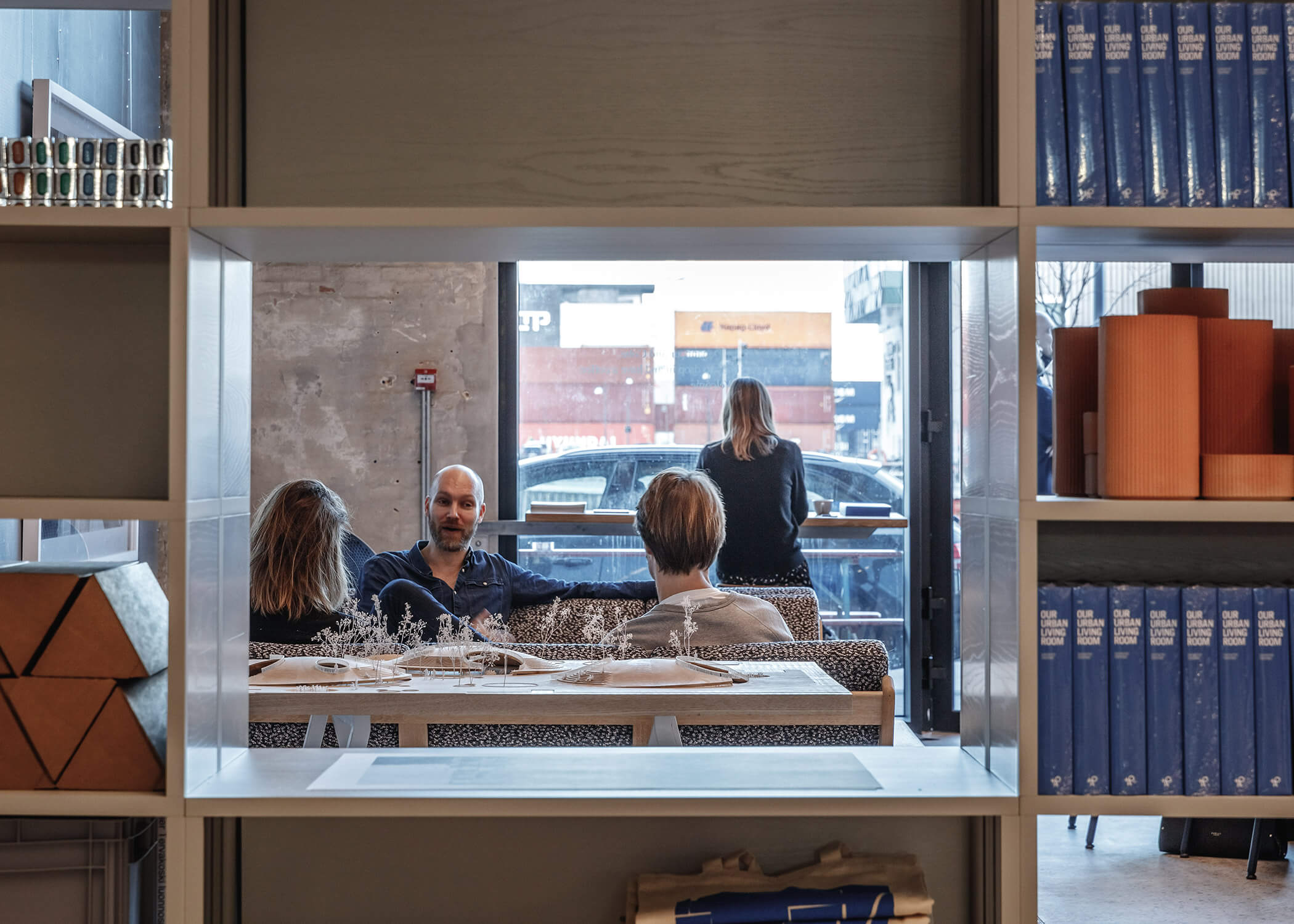
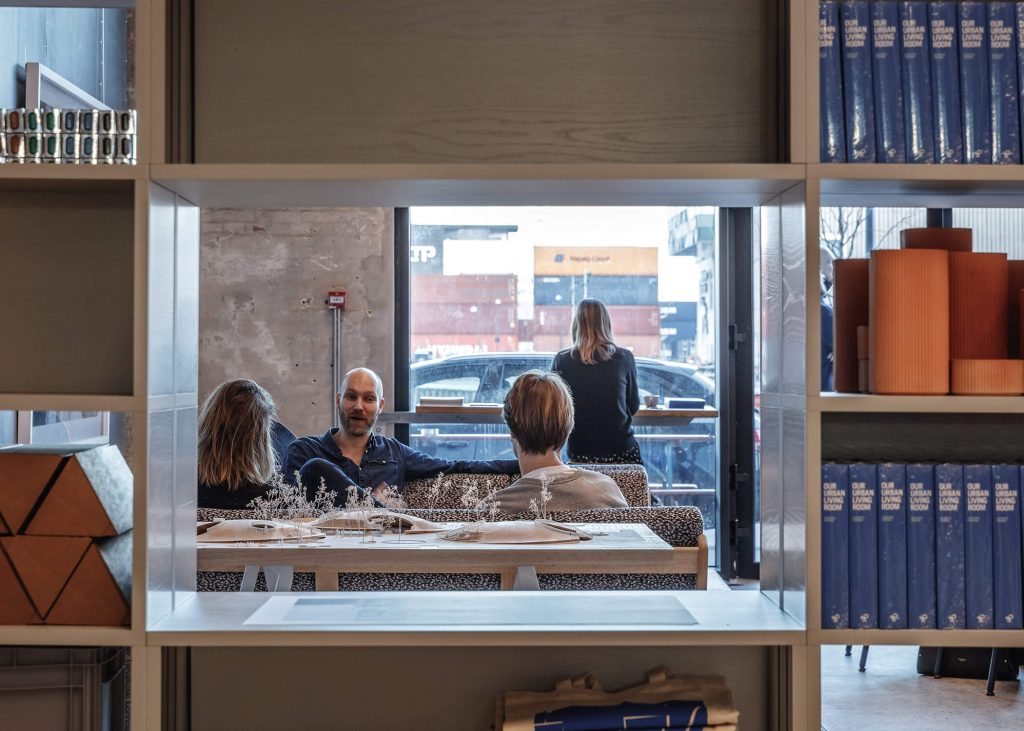
COBE
COBE is also inviting the public – and thus instilling transparency – into its new studio in Nordhavn, the same Copenhagen district the firm is currently masterplanning.
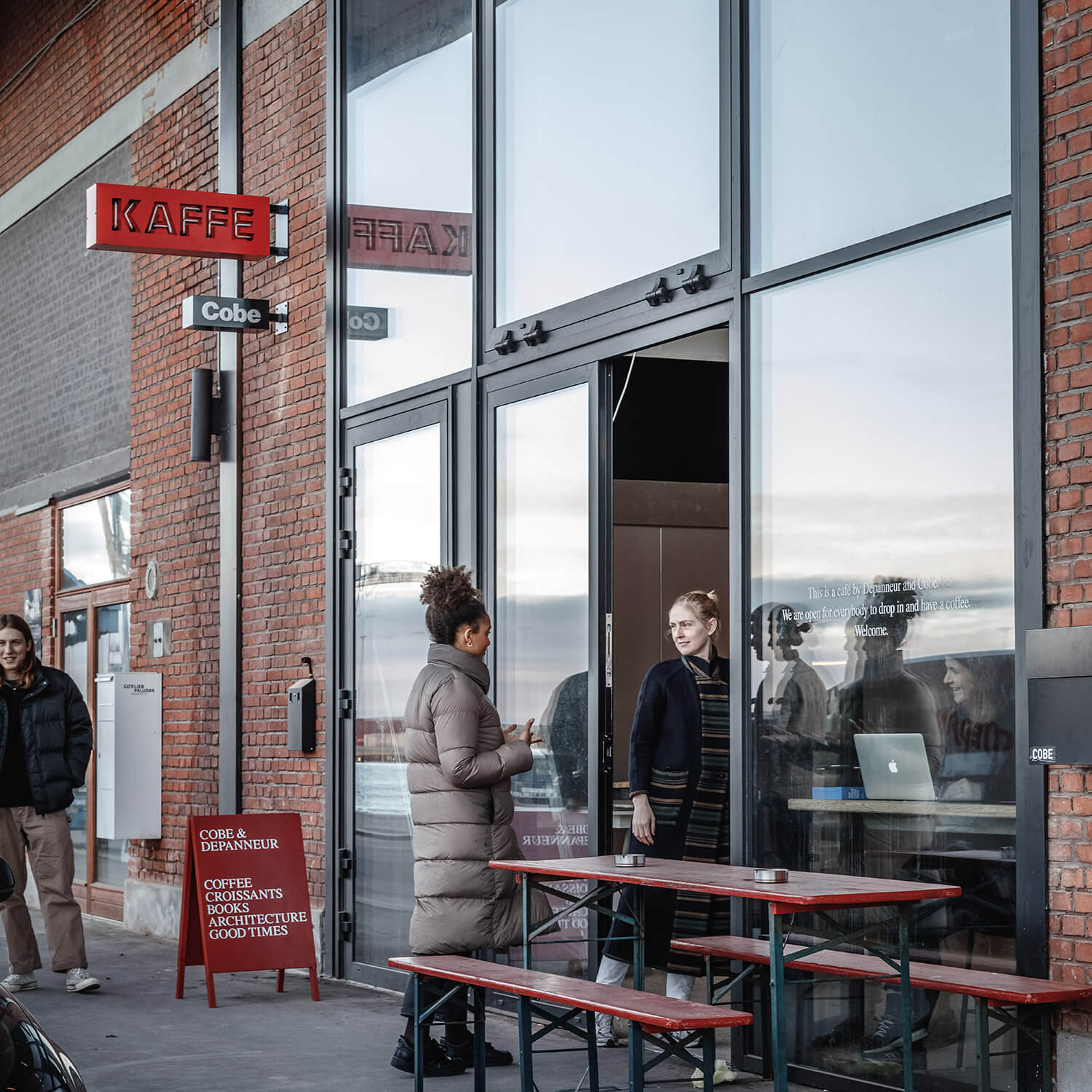
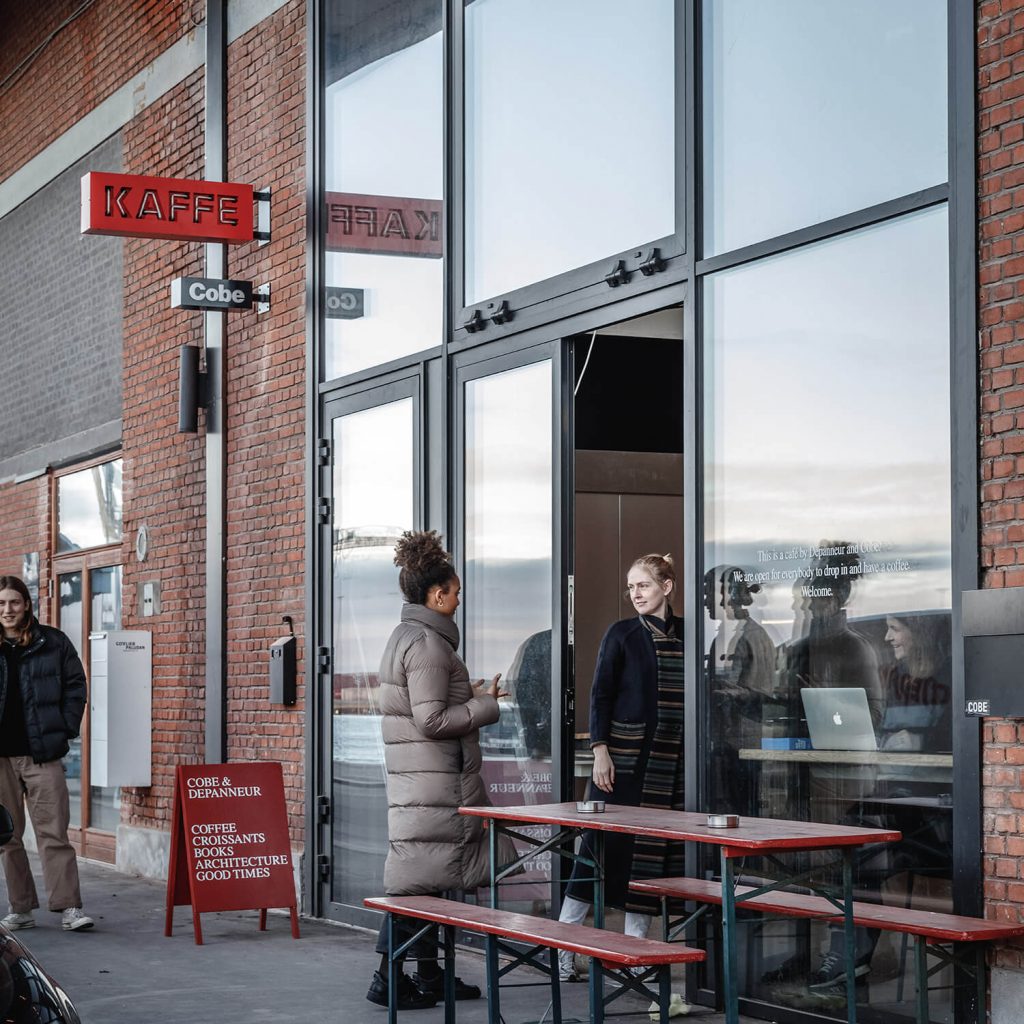
It’s doing so via the incorporation of a café by Danish coffee shop and baked-goods purveyor Depanneur into its ground floor and storefront.
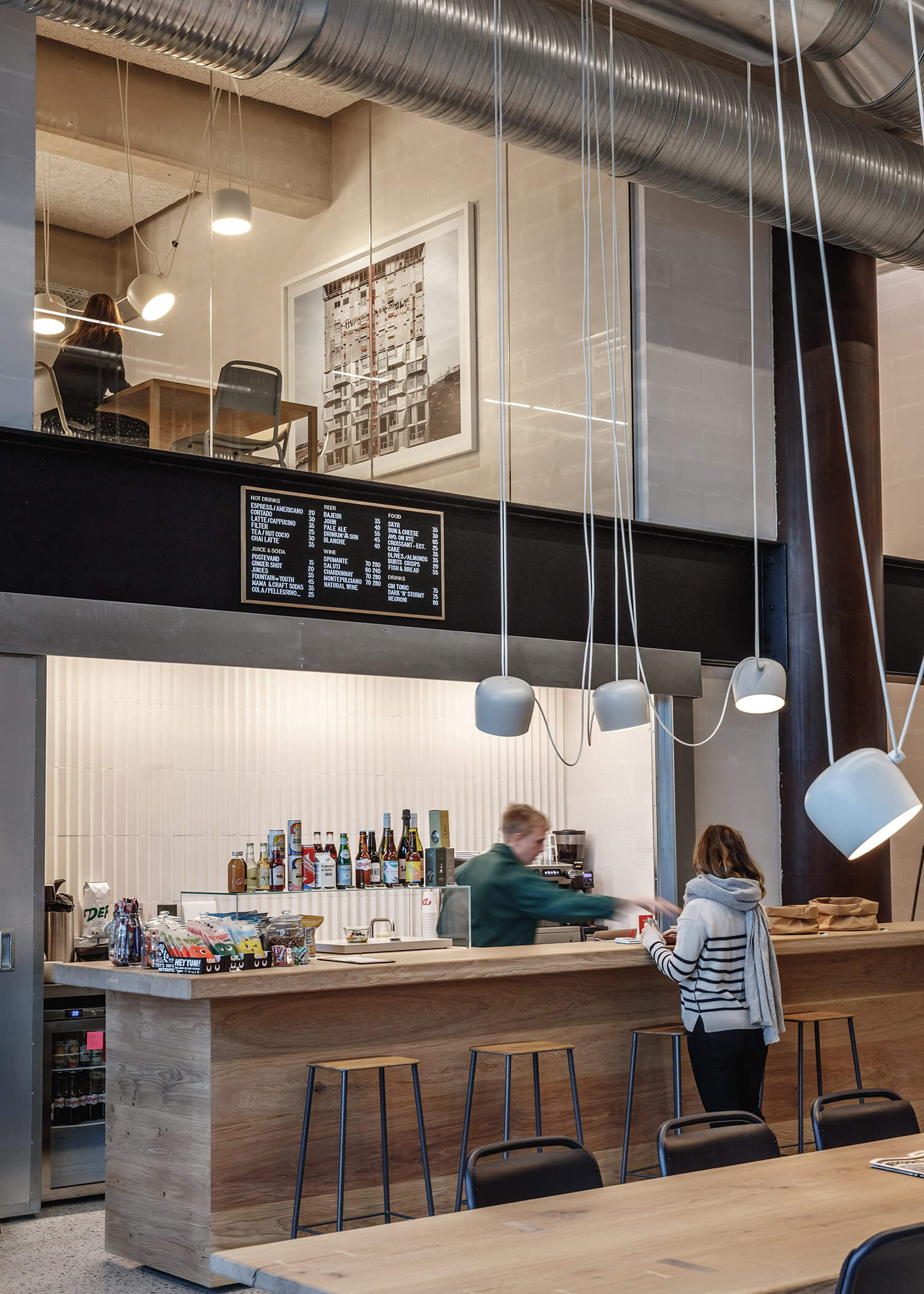
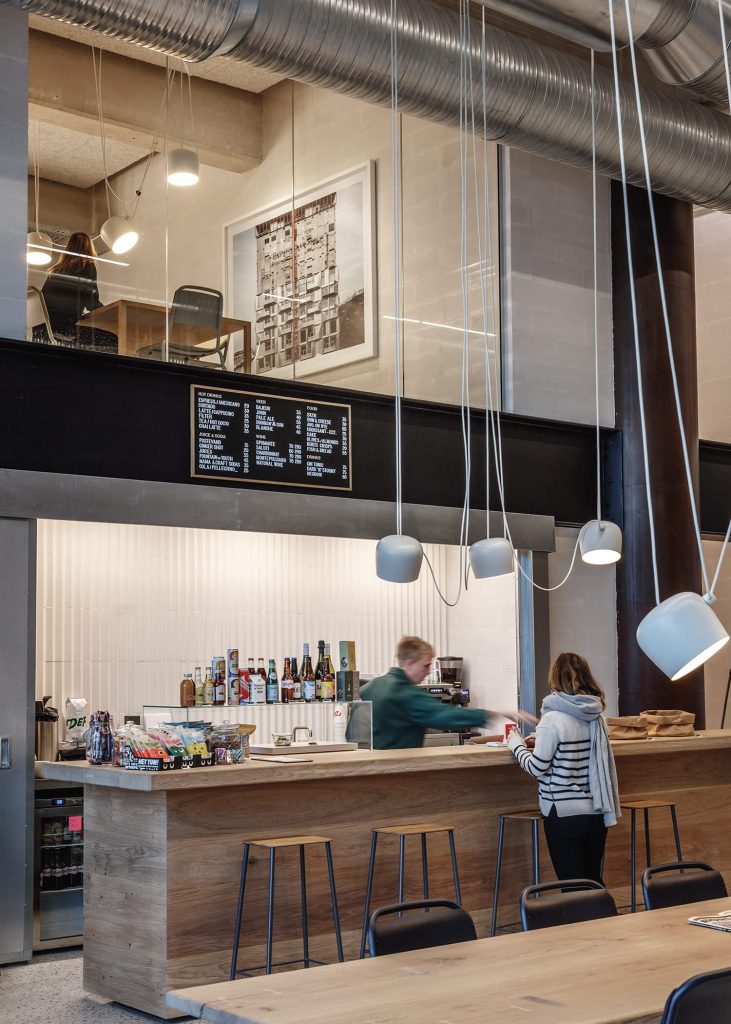
Inside, the firm encourages passersby to rub shoulders with COBE architects while enjoying a coffee or buying a book.
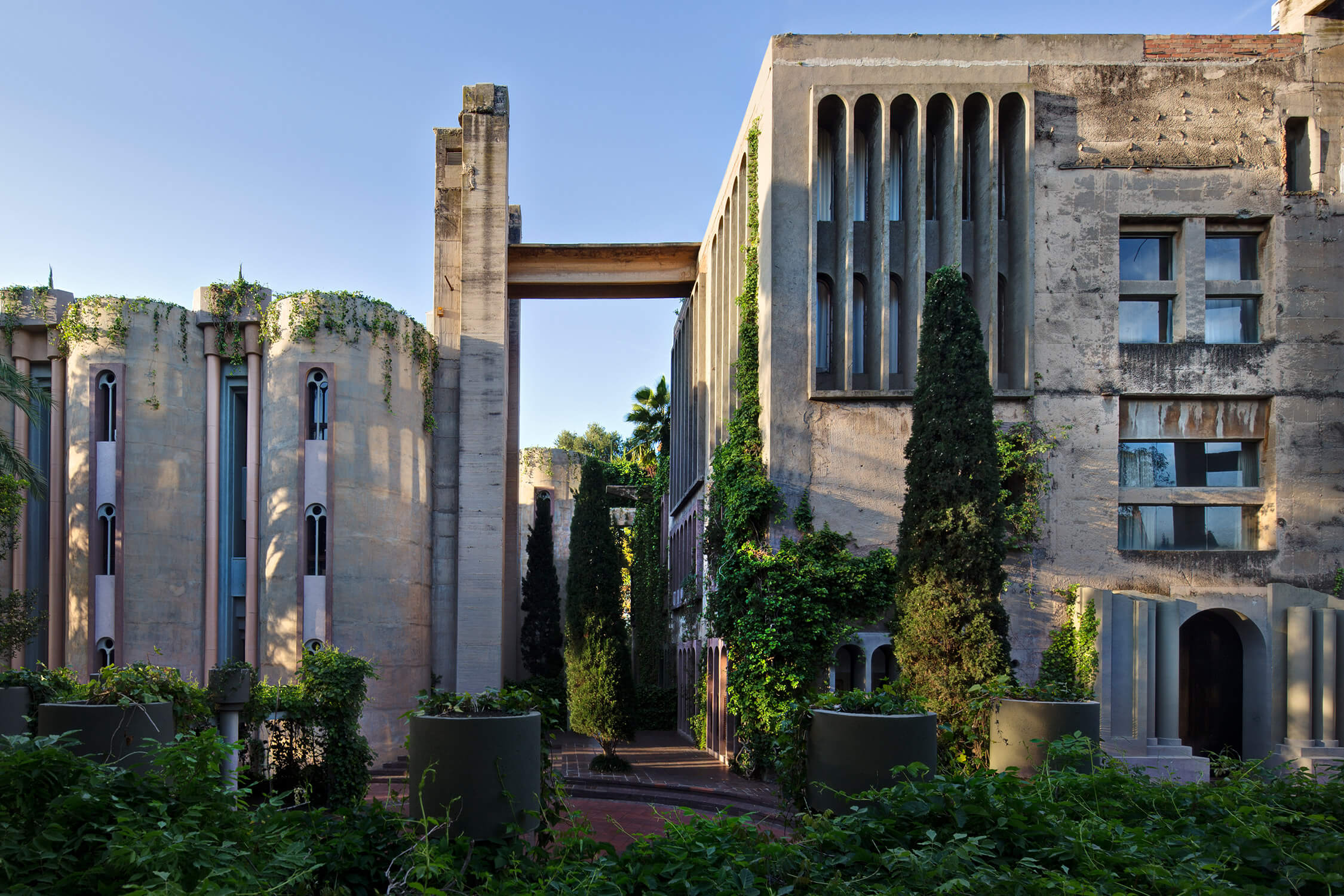
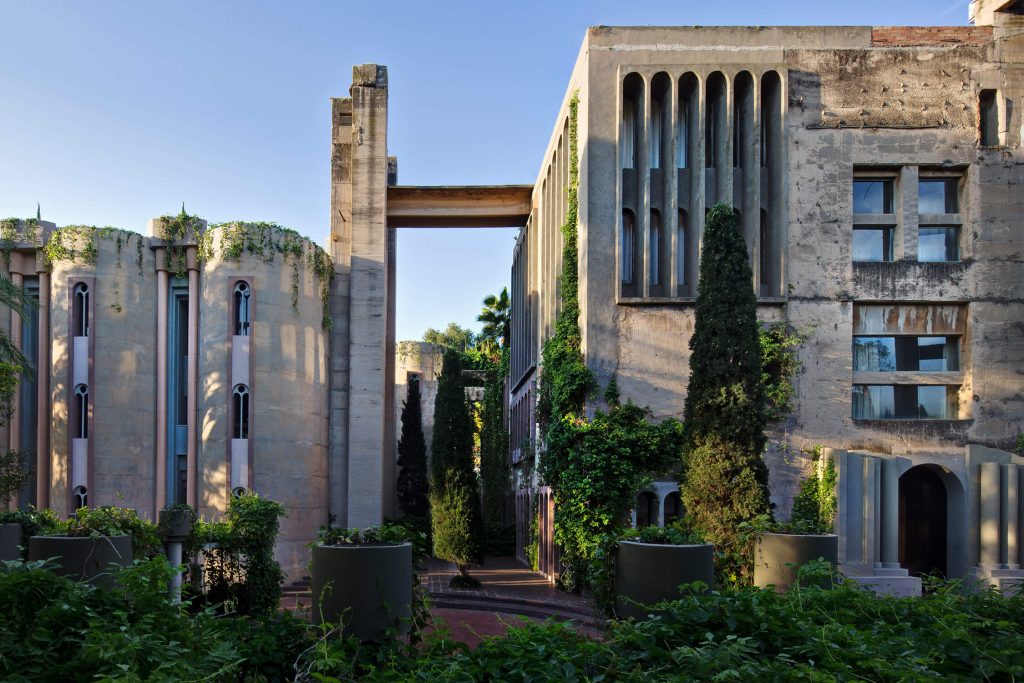
Ricardo Bofill
“I found enormous silos, a tall smokestack, four kilometres of underground tunnels and machine rooms in good shape.” Thus began Ricardo Bofill’s labour of love.
