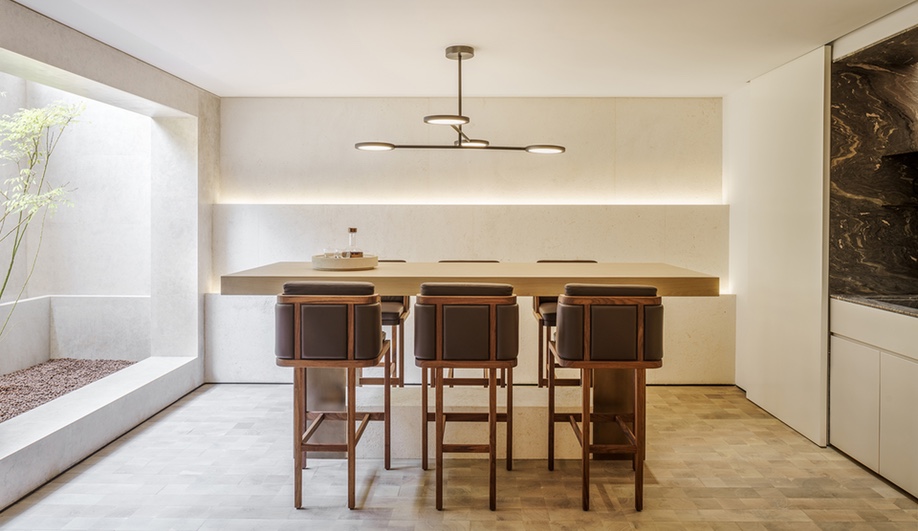
Recently, the Toronto interior design firm Mason Studio completed two model townhomes for a Shanghai project that they’ve designed for developer China Resources. The stacked volumes (Townhouse A and Townhouse B) are each three storeys, and together they make for a six-storey ensemble. Serving as the marketing/sales centres for the project (slated for a mid-2019 completion and boasting 125 townhouses that take up an entire city block in the revitalized Jing’an District), the model townhomes also push the language of high-end residential quality in the Chinese city.
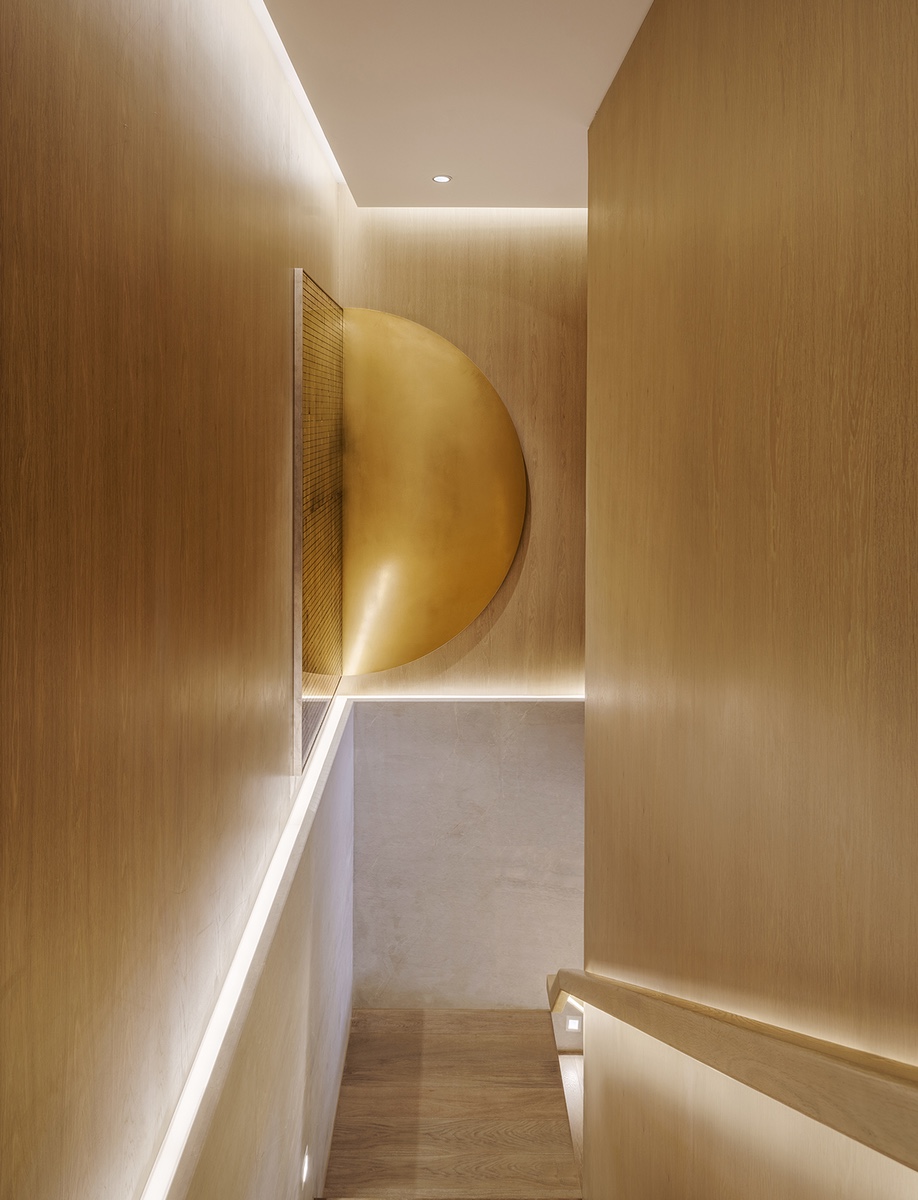
“We really sought to change the perception of luxury in Shanghai, where it tends to be synonymous with the ornate and feature traditional details and materiality,” says Ashley Rumsey, who runs Mason Studio with Stanley Sun. With increasing tourism to and from the city, its denizens are more open-minded and evolving to modern and contemporary tastes. Yet Mason’s interiors are even more streamlined than most. “We want to push the notion of the more minimal, and challenge the entire meaning of luxury.”
The did this with a rich and variegated material palette of various marbles, natural woods, and custom-made furniture and details – rather than “ostentatious layering,” as Rumsey explains.
Townhouse A (the three images below) is designed as a multi-generational unit, where a young family could live with their parents and kids. It has an indoor garden and wine room as well as access to a front yard. “It’s lighter, brighter and features a monochromatic neutral palette.”
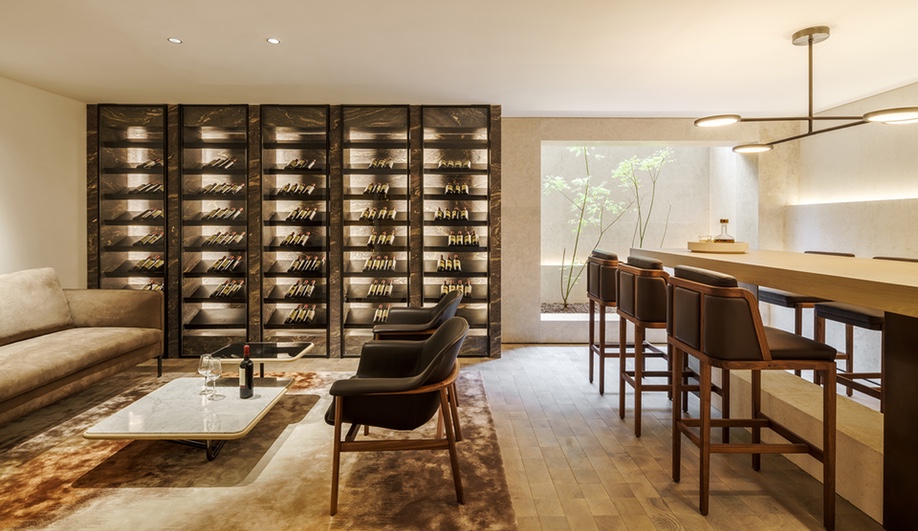
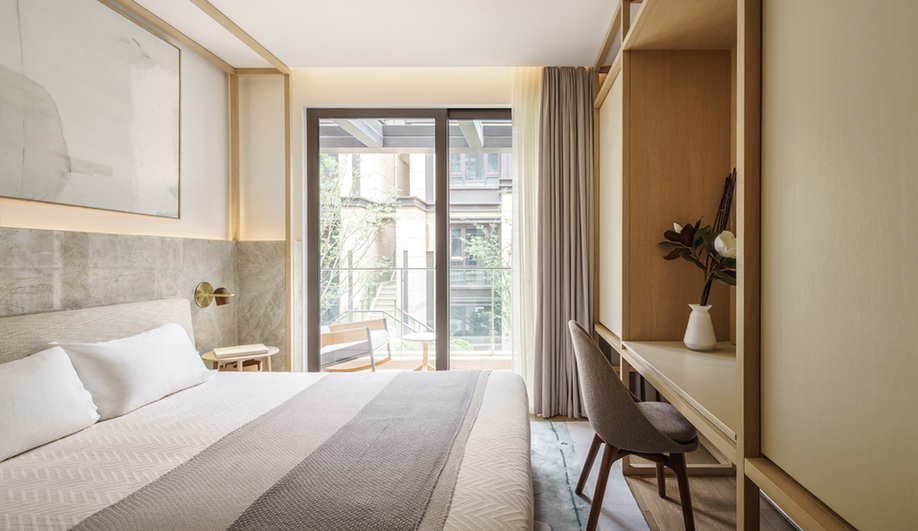
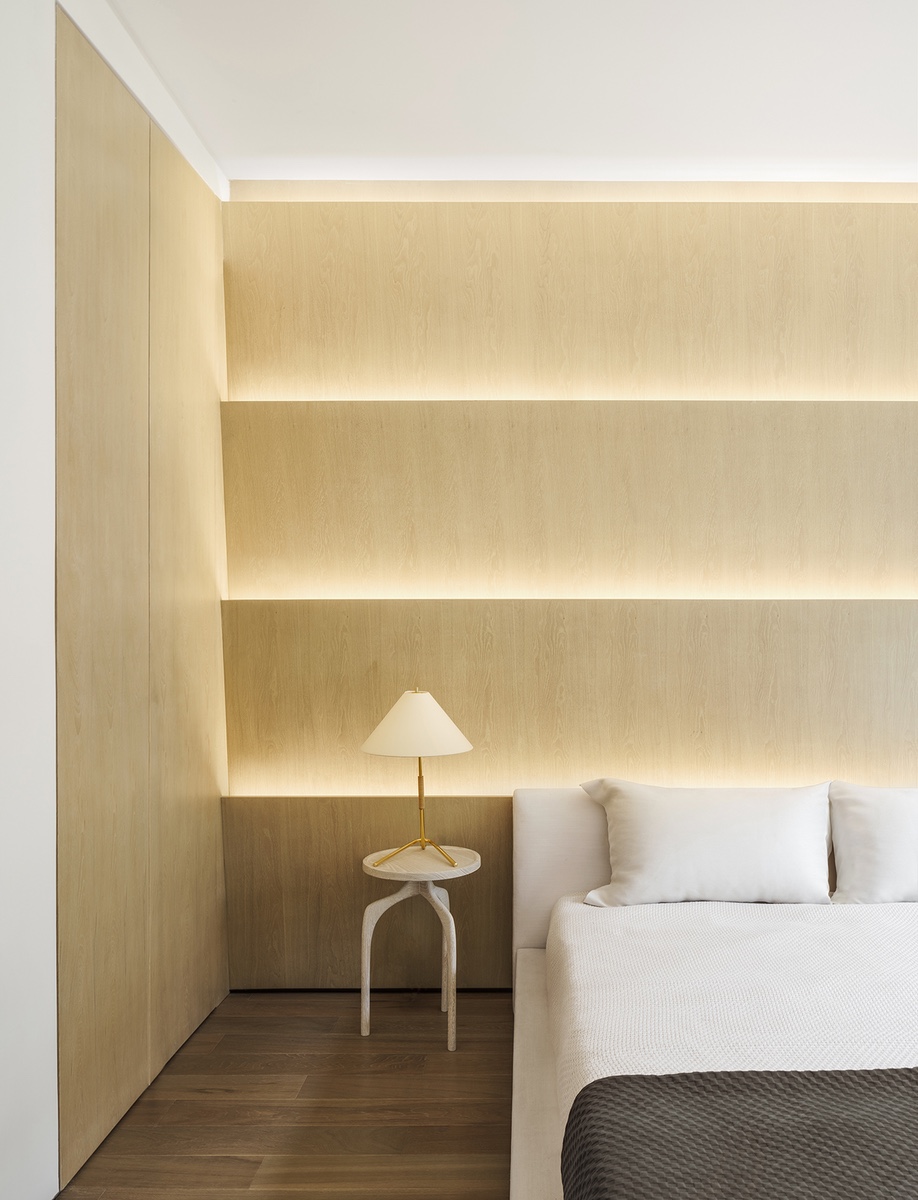
Townhouse B (the two images below) is for a mature demographic – it’s less about the extended family – and features rooftop terraces and a more high-contrast palette.
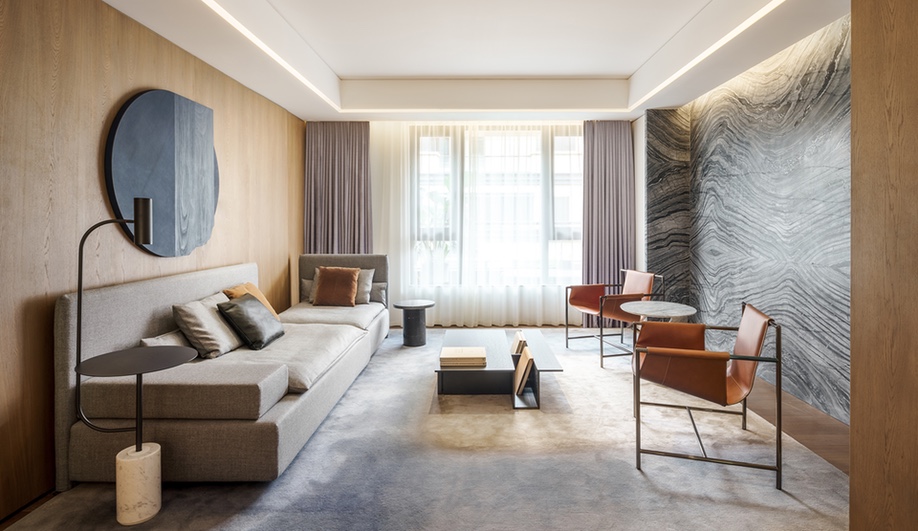
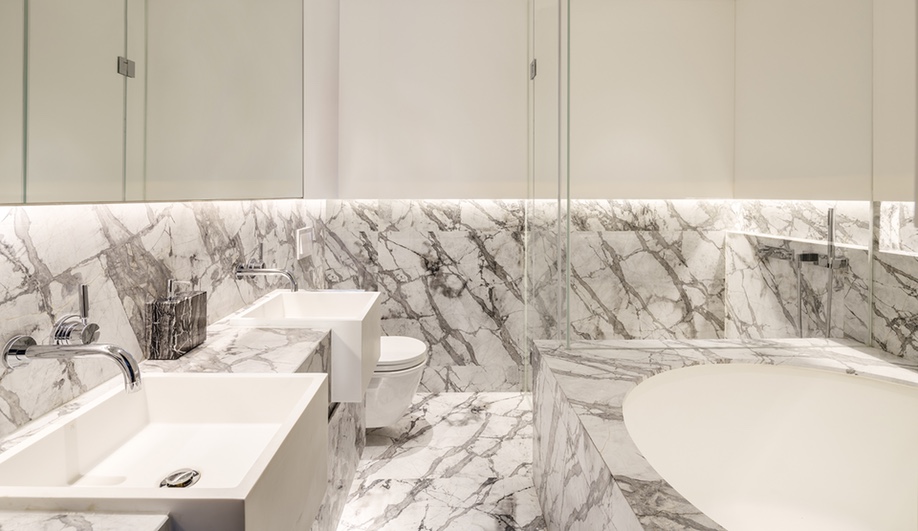
In both townhouses, furniture and lighting pieces were designed specifically for the project – in fact, lighting is used as an integral material in many of the interiors, where it is worked into the alcoves, incorporated into the ceiling, along balustrades and even into wood panels, cladding bedroom walls to provide indirect and atmospheric illumination. The millwork is also project-specific – freestanding built-ins in the kitchen and bedrooms were integrated to make the spaces feel even more capacious – as are the cabinetry, headboards and tables.
