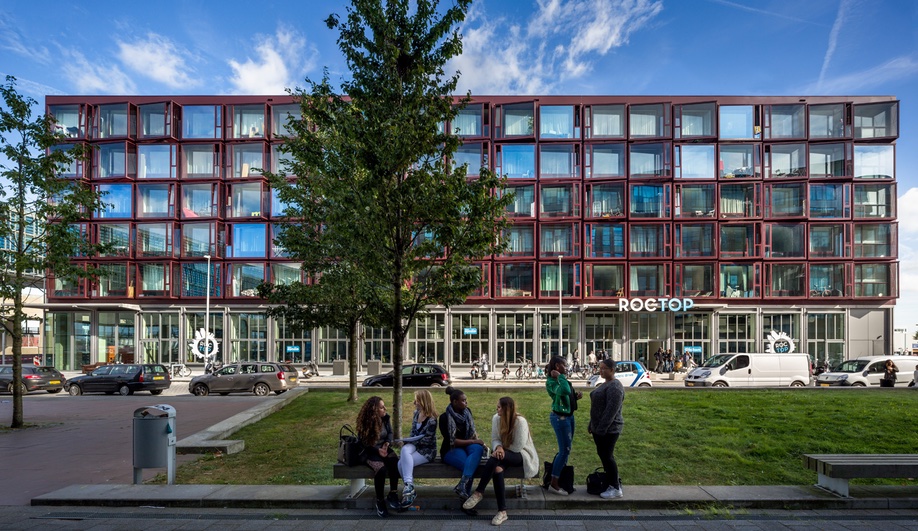
Beginning in the 19th century and lasting until the mid-1980s, the NDSM district (NDSM stands for Nederlandse Droogdok en Scheepsbouw Maatschappij, or, Dutch Dock and Shipbuilding Company) was the largest shipyard in Amsterdam. Located in Amsterdam-Noord, a borough north of the city, NDSM’s empty industrial buildings first attracted squatters and skateboarders; today, it’s a successful redevelopment of a former industrial area into a creative hub, inhabited by artists, restaurants and bars, and companies like Red Bull and MTV.
Moke Architecten, a local architecture firm, has contributed the newest addition to NDSM: NieuwDok, a seven-storey educational building situated by the last-standing ship dock on the site.

The first two storeys of the 20,000-square-metre building are reserved for the activities of ROC TOP, a group of vocational training centres in Amsterdam. The upper five contain 380 studio apartments for students. The ground-level entrance and cafeteria are housed in a double-height space, and the facade appears as a platform for the upper storeys, characterized by concrete columns.

An inner courtyard is comprised of two terraces, dotted with benches, tables and Corten planters, while an upper deck, connected by an outdoor staircase in the same red-brown hue as the public-facing cladding, provides outdoor common spaces for student residents. Construction drawings of historic ships have been reproduced on the glass panels that look onto the courtyard, a reference to the site’s history, while the weathered steel plays to the district’s industrial vibe.

Storeys three through seven are where Moke Architecten makes its most interesting moves. Noise from the neighbouring dock, still an active worksite, was deemed too loud for a residential building, forcing the firm to devise a work-around that would dampen the noise while still allowing apartment residents to open their windows.
To provide both thermal and acoustic protection, they developed a double facade of aluminum and glass, giving each studio apartment a bay window that serves as an extension of their living space. The sides and bottom of each window are ventilated, providing a flow of fresh air while still serving as a noise barrier. Each bay window is angled slightly, towards the waterfront, creating a relief effect.
NDSM is still a district very much in transition, no longer derelict but not yet fully rejuvenated, either; the students’ glass-walled balconies provide views of either the IJ waterfront, or the neighbouring construction sites.

