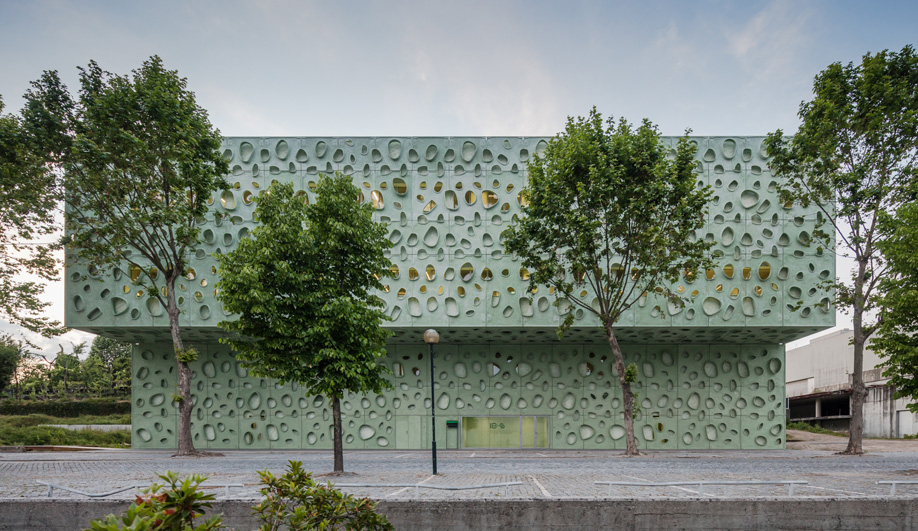
Portuguese architect Cláudio Vilarinho channels nanotubes for a building devoted to bio-sustainability research.
Green buildings have been known to wear their hearts on their sleeves, but few do so as smartly as the Institute of Science and Innovation for Bio-Sustainability (IB-S). Located on the Azurém Campus of Portugal’s University of Minho, the educational facility by Porto architect Cláudio Vilarinho depicts, on its exterior, some of the tiniest structures being studied in the laboratories inside – titanium nanotubes.
Reaching 17 metres high, the floating panels of the pale green facade are dotted with irregular perforations in a quasi-camouflage pattern. “We chose green because of the rural context, with its fields and trees,” Vilarinho says. “We wanted some form of integration with the environment. But the main idea was always to have one strong image.” The panels, which range from 180 to 380 centimetres tall by 200 centimetres wide, are constructed with holes of different sizes and compositions. When the modules are installed, the half-holes along the perimeter line up to make apertures in a diverse array of shapes. While the perforations form a rhythmic pattern across the facade, the arrangement of holes is varied across the structure to avoid exact repetition.

Although the holes’ organic shapes are reminiscent of microbes or an animal’s spots, they’re actually inspired by a cross-section of titanium nanotubes as seen under a high-powered microscope. A promising material for building cost-effective solar electric panels, “titanium nanotubes have the capacity to be reused, and are cheap to produce, so they were an ideal inspiration for architecture seeking sustainability,” Vilarinho says.
To achieve a wide range of forms, the team manufactured them by spraying fibre-reinforced concrete into a prepared mould. The resulting material is ductile enough to be sculpted into virtually any shape, and strong enough to be stacked four storeys high without the inclusion of iron rebar, which would make the panels thicker, heavier and prone to cracking. A mixture of green pigments and oxides was blended into the concrete during manufacturing as a long-lasting and low-maintenance way to give the surface its distinctive hue. “The material gave us a wide range of architectural freedoms,” Vilarinho explains. “That was one of our architectural goals.”
Mounted to the concrete-framed building with metal brackets, the cladding not only make a strong visual statement; it also control heat gain, helping to make the institute as sustainable as its name suggests.
