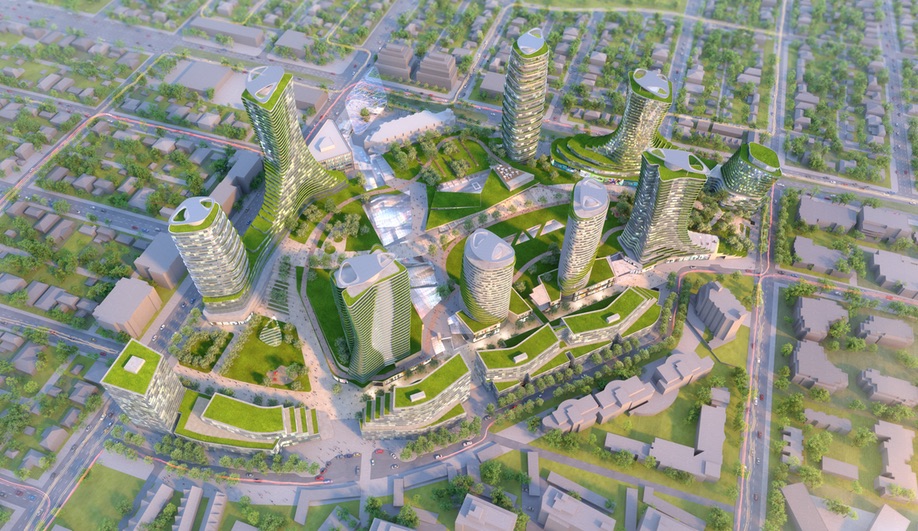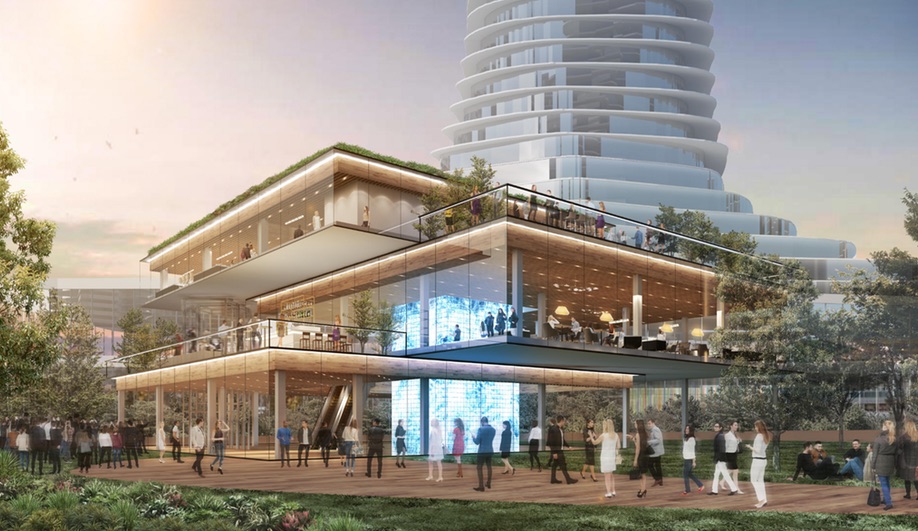
After at least one false start, a 2017 change in ownership and numerous design tweaks, what promises to be one of the biggest urban densification projects in North America is slated to finally take off.
A revised master plan for transforming Vancouver’s Oakridge Centre shopping mall into a high-density residential, civic and cultural hub in the city’s southwest was unveiled with updated models and appearances by key players during the recent gathering of the International Council of Shopping Centers in Whistler, British Columbia.

Five design and planning firms, led by Henriquez Partners Architects of Vancouver and including Japanese interior design firm Wonderwall, are attached to the project, which was approved by Vancouver City Council in 2014. At the time, the property was owned by the Canadian real estate company Ivanhoe Cambridge, but a number of snags, such as the discovery of an aquifer beneath the site and the insolvency of a key retail tenant, Target Canada, delayed the project’s kickoff. Last year, Ivanhoe Cambridge sold the property to Vancouver-based QuadReal Property Group, which teamed up with Westbank Corp., also of Vancouver, to move it forward. Their scheme for the 11-hectare site is considerably more ambitious.

“This isn’t another traditional shopping centre incorporating residential towers,” said Westbank CEO Ian Gillespie, who has enlisted global architecture stars such as Bjarke Ingels and Kengo Kuma for other Vancouver projects and personally sought out Masamichi Katayama of Wonderwall for Oakridge. “The most interesting retail happening right now is happening in Tokyo,” he noted.

Initially, the existing mall, which opened at the intersection of 41st Avenue and Cambie Street in 1959, was to remain intact, but the new scheme calls for its gradual demolition. Speaking through a translator, Katayama said that he always tries to tailor his retail spaces, which include the Uniqlo store on Fifth Avenue in New York and the Westfield shopping centre in Sydney, to the culture and demographics of their settings, providing as “rich” an experience as possible.

In the case of Oakridge, the nearly 93,000 square metres of new retail space supplanting the existing mall will be both sheltered and exposed. Shopping areas will be located indoors in the approximate footprint of the current mall, along a new multi-storey galleria stretching east to west and on a new, pedestrian-only “high street” running north-south on the site’s western edge.

The residential buildings, meanwhile, are to be built in stages in a loose circle around the site. If all goes according to plan, four mid-rise buildings and 10 elegantly terraced or sinuous towers (one fewer than in the previous version) will house up to 6,000 residents in 2,600 new homes, including nearly 600 social housing and market rental units. According to lead architect Gregory Henriquez, who grew up not far from the Oakridge site, the placement and designs were inspired by a number of planning models, including Italian hill towns, the Garden City movement of the 19th century and Le Corbusier’s Radiant City.

Oakridge, Henriquez added, will incorporate some of the best elements of the planned community, including, in this case, a 9,300-square-metre community centre, nearly 50,000 square metres of work and office space geared toward tech and creative workers, a performing arts academy and live-music venue, the city’s second-largest library and a four-hectare park located at both ground level and across rooftops.

A little more than 5,300 residential, office and retail parking spaces (1,200 fewer than the initial proposal called for) will be provided on-site, a configuration that leaves the aquifer undisturbed. The site is already home to a SkyTrain station, for which Henriquez has designed a dramatic new entrance canopy. Other eco-friendly features include a new cycling network within the project, proposed on-site food gardens and a district energy system that shares heating and cooling across the development.

Such attributes conform to the City of Vancouver’s official goal of becoming a model of urban sustainability in the coming years. In a fast-changing city where the availability and affordability of real estate is a major concern, the insertion of hundreds of new housing units into the market will also be welcomed by many, even if social and rental models are just a fraction of the total.
In addition to Henriquez and Katayama, the design and planning team includes PFS Studio of Vancouver, Adamson Associates Architects of Toronto and the multinational architecture and planning firm Gensler. Construction on the Oakridge project is expected to start this summer, with completion projected for 2025.
