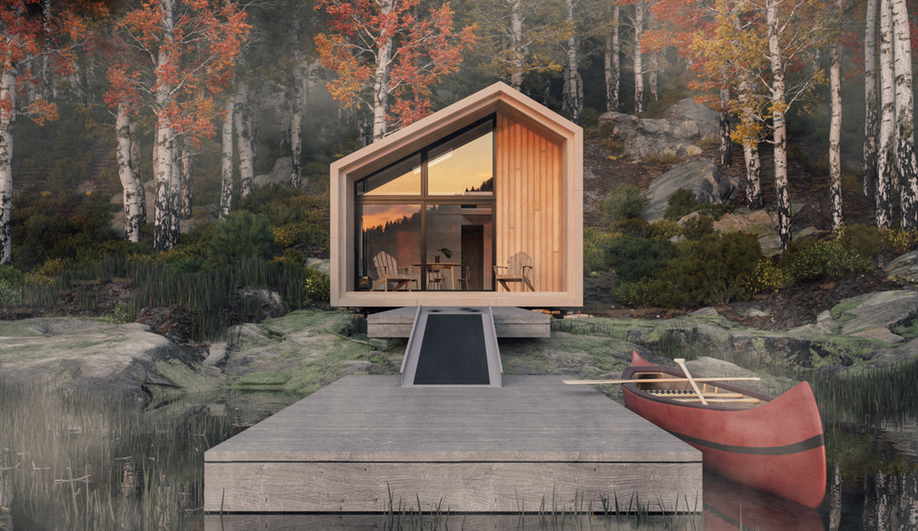
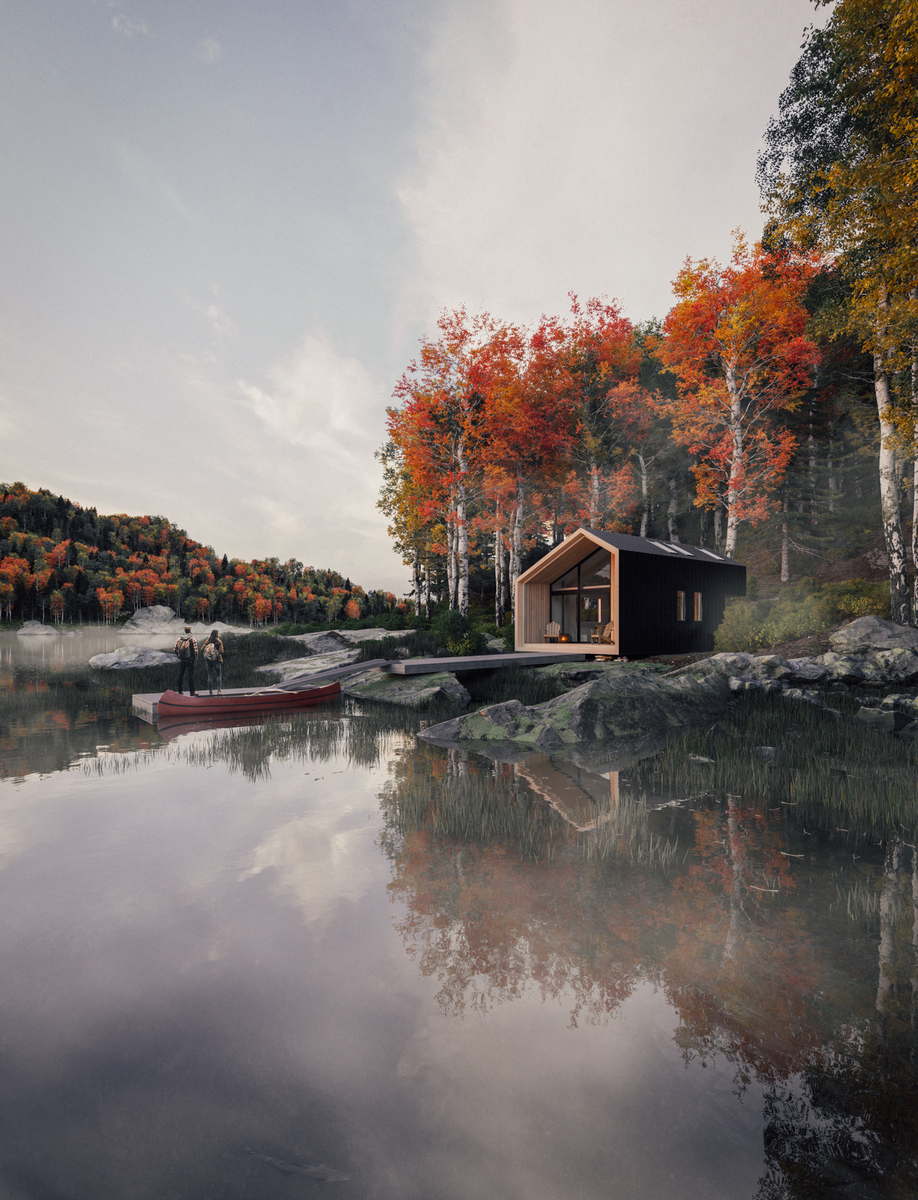
The Great Lakes Backcountry Cabin, selected as the Design Concept House at the upcoming IDS Toronto, is a handsome prefab that takes cues from Ontario cottages – but it could also double as a housing solution for remote areas. The cabin arrives flat-packed and can be assembled by a small team using “barn-raising techniques,” according to its designers at Vancouver’s Leckie Studio.
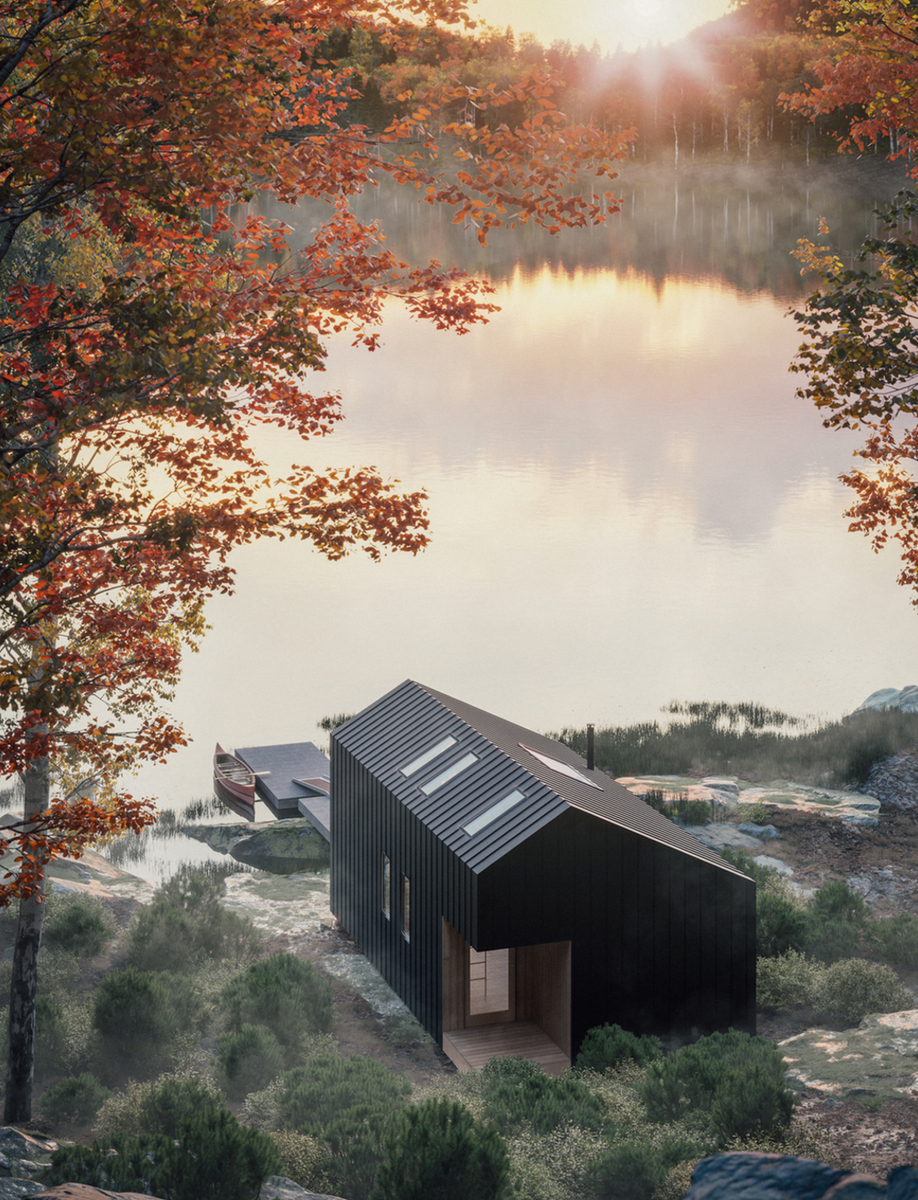
When erected, the kit of parts – featuring an engineered wood frame, nail-on windows and insulated panels – becomes a two-level, 670-square-foot contemporary A-frame complete with a second-storey sleeping area featuring floor-to-ceiling glazing. Because it comes with a concrete pier, the Great Lakes Backcountry Cabin can be set up on a variety of terrains – which means that this miniature home isn’t restricted to lakeside environments. Its materials, say the designers, can withstand harsh climates. (At IDS, the cabin will be outfitted with skylights by Velux, windows by Loewen, AyA Kitchens, Stone Tile surfacing and bathrooms by Blu. It is heated via a wood-burning stove. The cabin’s landscape, created by Flattery Design, extends the living area with a sitting space constructed with steel, granite, concrete and wood, thus creating a secondary space.)
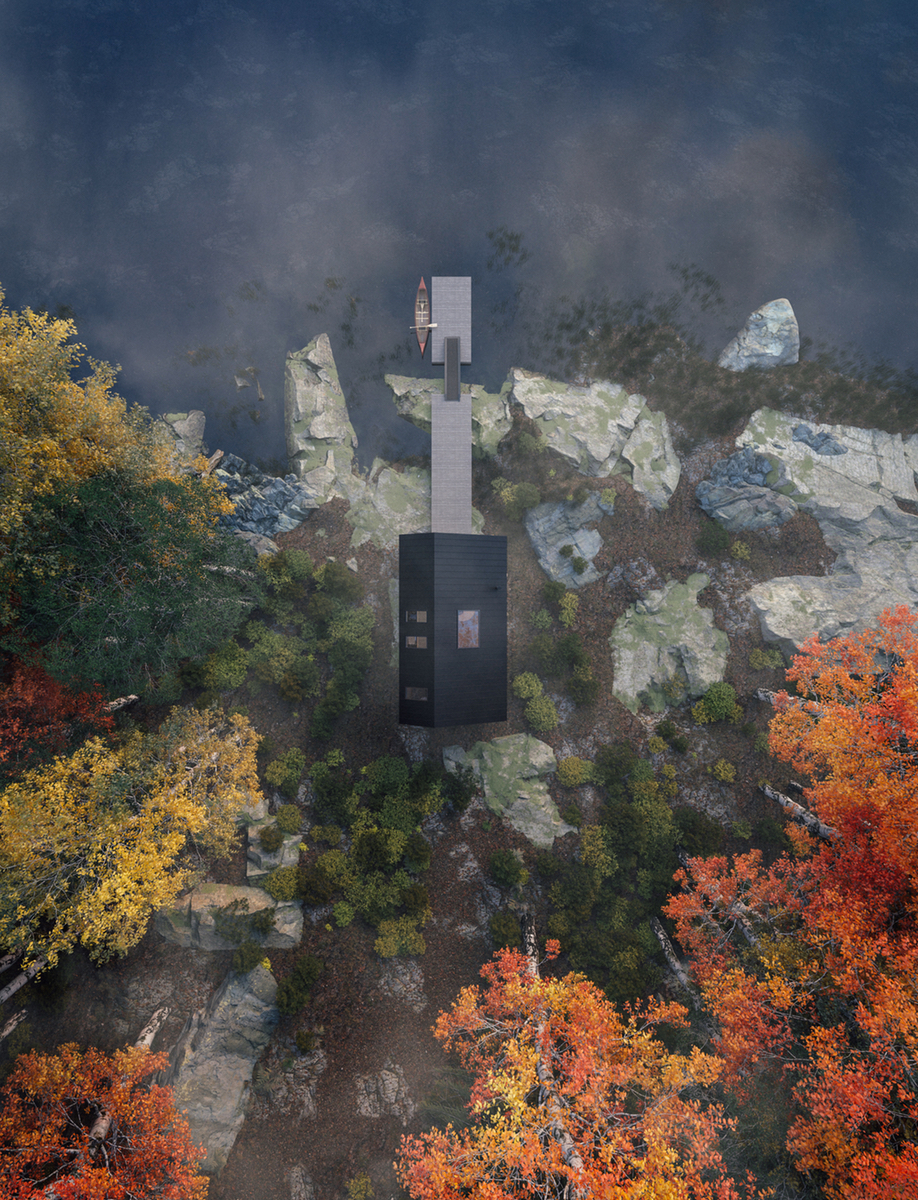
Despite its flat-packed convenience – it was inspired in part by Ikea – the cabin is customizable where it matters most: its envelope can be specified to Net Zero and Passive House Standards.

Lethbridge, Alberta-based Drop Structures, which specializes in portable commercial buildings, has expanded its range with Duo, a prefab structure geared towards residential and hospitality uses. With a much smaller footprint than the Great Lakes Backcountry Cabin – at a mere 126 square feet, including the deck, Duo is as minimal as it gets – it boasts an über-compact floor plan: it can house a bathroom, a built-in loft, a Murphy bed and a micro kitchen, all beneath 12-foot ceilings.
Like Drop’s other prefab structures, Duo is skid-mounted, allowing it to slide in place for immediate use. The building features solid core insulation, vinyl flooring, Baltic Birch interior finishes, a Cedar / Douglas Fir deck, and electric heat, making it a minimal, yet complete, prefab dwelling.
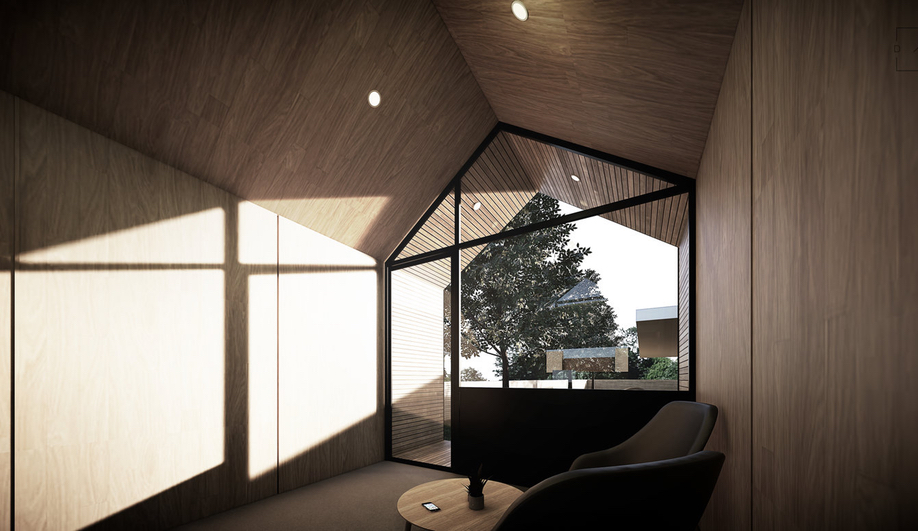
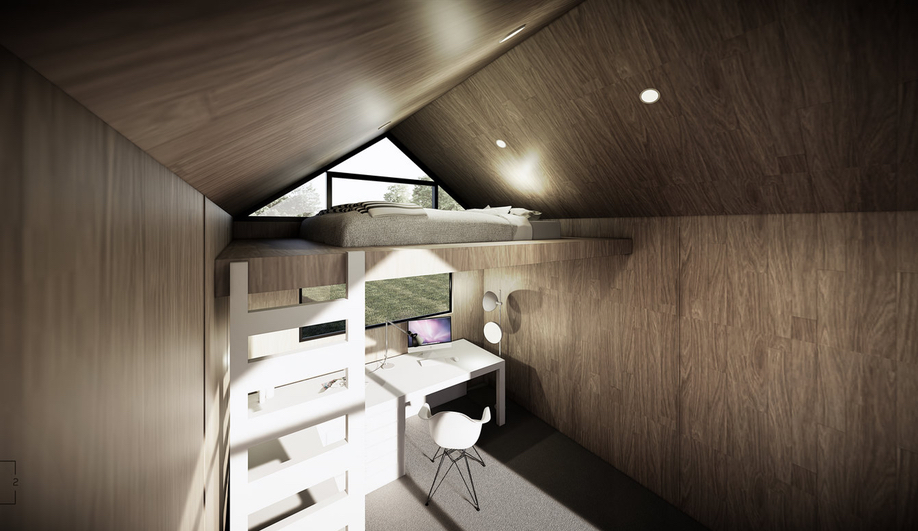
As for uses, Drop envisions Duo as the perfect match for resorts – which can place clusters of structures around beaches – though it can just as easily be imagined as a home office, a studio or even a creative Airbnb.
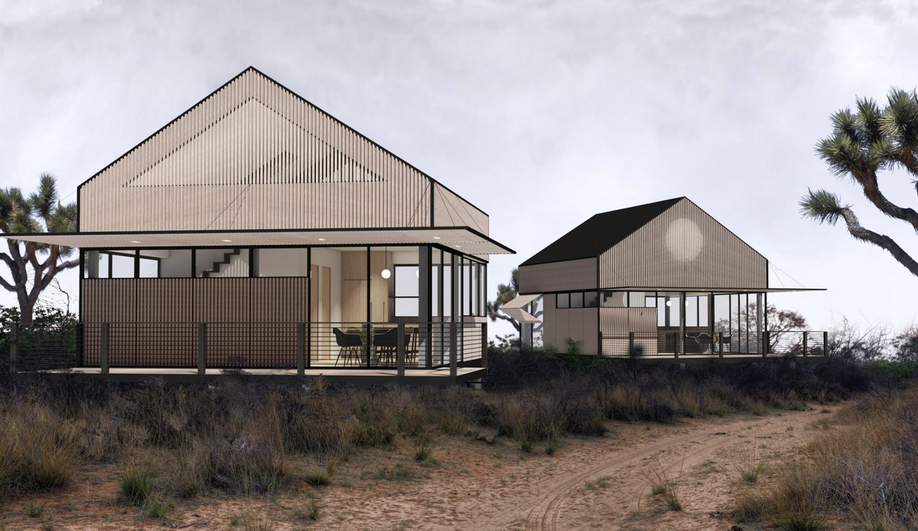
Unveiled in November at Summit LA 18, the Yves Béhar-designed YB1 aims to add density to places where housing stock is in great demand. Developed around the State of California’s Accessory Dwelling Units legislation – which allows for the construction of small backyard buildings, commonly referred to as tiny homes – YB1 is a collaboration between Béhar and Plant Design Studio’s LivingHomes. It’s being touted as a housing solution for students, aging parents or those priced out of skyrocketing rental markets.
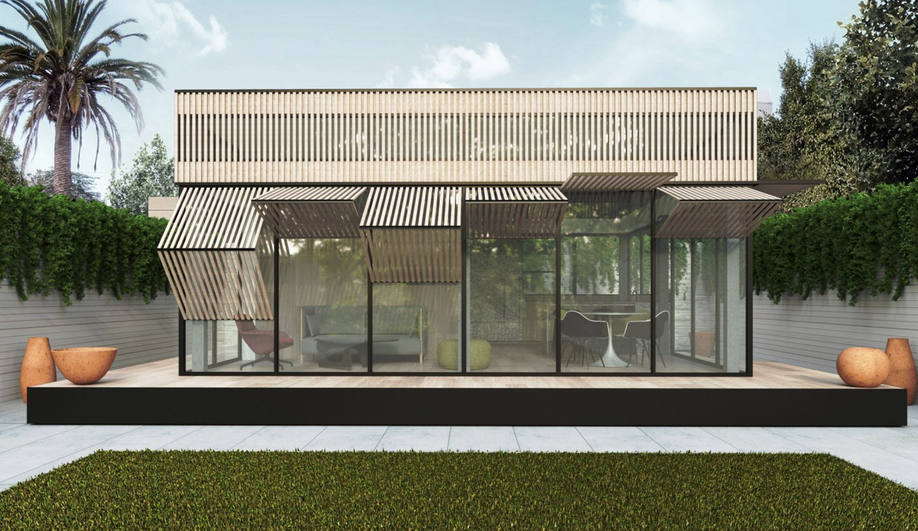
Built on a modular grid system, YB1 can be configured to be a small as 250 square feet to as large as 1,200 square feet. Much of it is customizable: users can choose between three floor plans, three roof systems, various window layouts and a range of climate-sensitive building materials. Different configurations allow for a full kitchen, a bathroom with shower, a living room, a bedroom or an office. Finishes and even electrical wiring arrive ready to go, and each house features appliances by Samsung and lighting by Flos.
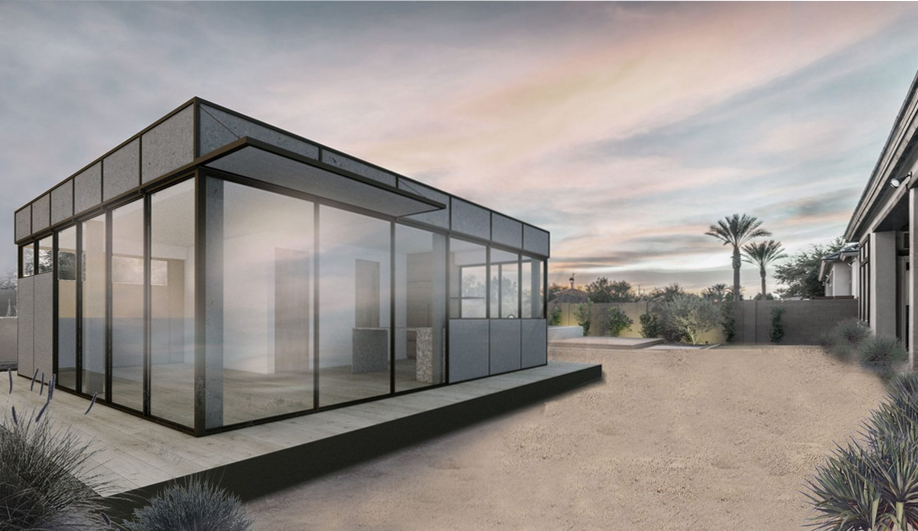
Along with affordability, sustainability is also a key concern for YB1. The building is outfitted with FSC-certified wood siding, and the flat-roof designs can accommodate a green roof or photovoltaic panels. Beyond its material flexibility, it can also bring density to places clustered around services and transit – which cities like San Francisco and Los Angeles, which feature 90 per cent single-family homes, could certainly use.
