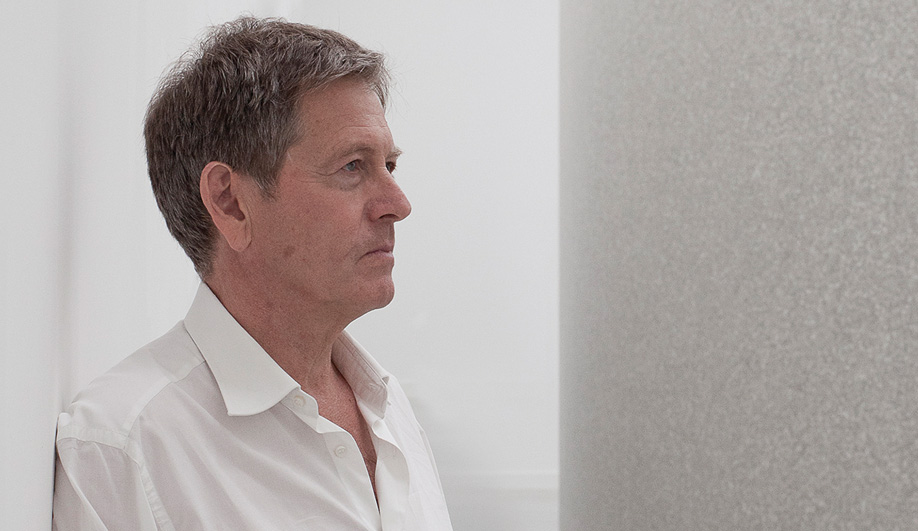
John Pawson is renowned for creating a pristine Cistercian monastery in Bohemia, Czech Republic, and barely there boutiques for Calvin Klein. Now he is collabor-ating with Bisazza, the Italian glass tile company – not exactly known for under-stated sensibilities. Azure contributor Michael Webb met with the architect at his London office, to discuss his latest ventures and what the expanded design museum will mean for the city.
For 30 years, you have stayed true to your principles while steadily expanding your client base. Is every job the product of a dialogue?
You give clients what they want, but what they want should be what you do. To create an exceptional building, you need stimulation, challenging feedback, and a good partner. As with everything in life, you need to make the right choices.
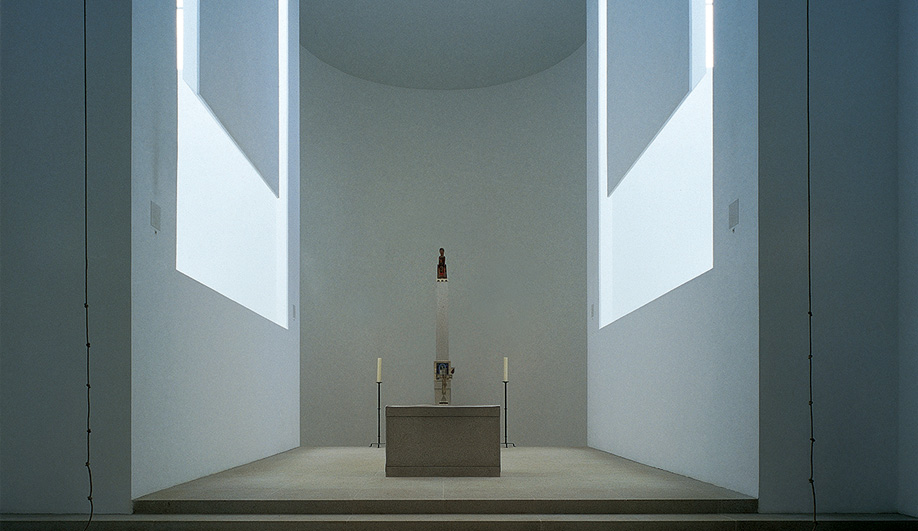
I remember a client’s mother walking around an apartment I had designed and expressing astonishment that her daughter had “spent all this money to look poor.” But it’s not about the money, nor some idea of faux poverty. My kind of architecture will never make sense to everybody. Sometimes, when I’m commissioned by a couple, one is enthusiastic about my work and the other perhaps less so, or they are less able to imagine living in such a way. It’s nearly always the case, however, that once they visit my home in London and can see just how comfortable it is, any concerns are left behind. Having said that, when the Cistercian monks who commissioned me to create a monastery for them in the Czech Republic came to see my house, they loved the atmosphere, but one or two were worried it was a little too austere.
You have done some temporary installations recently. How do they relate to your buildings and interiors?
For me, there is no distinction between designing a bowl, a house – or a temporary installation like the Stone House, which stood for two weeks at the University of Milan during the Salone del Mobile, in 2010. It’s all architecture. Of course, with a temporary structure there tends to be strict practical parameters, but the ambition to create a complete expression of ideas is just the same.
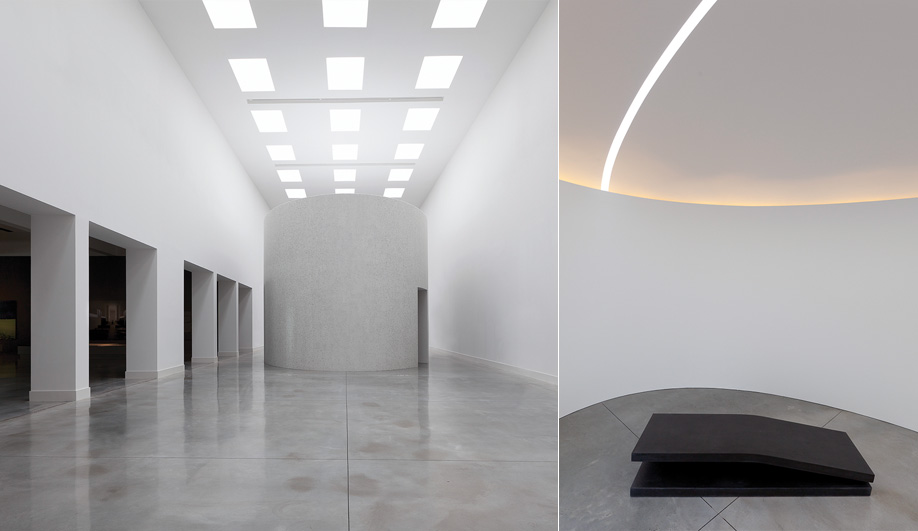
A journalist came up to me at the opening and said, “I love the chapel you’ve built,” meaning the 1:1 structure, which is essentially an oval chamber with a doorway. I suppose it’s partly because he had just looked at a model of the monastery I had made, but my aim was certainly not to create an explicitly sacred space. I wanted to enclose space and contain light in an interesting way. The outside is clad in glass mosaic tiles. We used a graduated palette of white and grey tones, to create a pattern that manipulates the way you read the exterior form and how the light falls.
Were there any constraints, or did Bisazza simply leave everything to you?
They gave us complete freedom, though it was useful to draw on their expertise when it came to the glass tiles. That is not a medium we have worked in before.
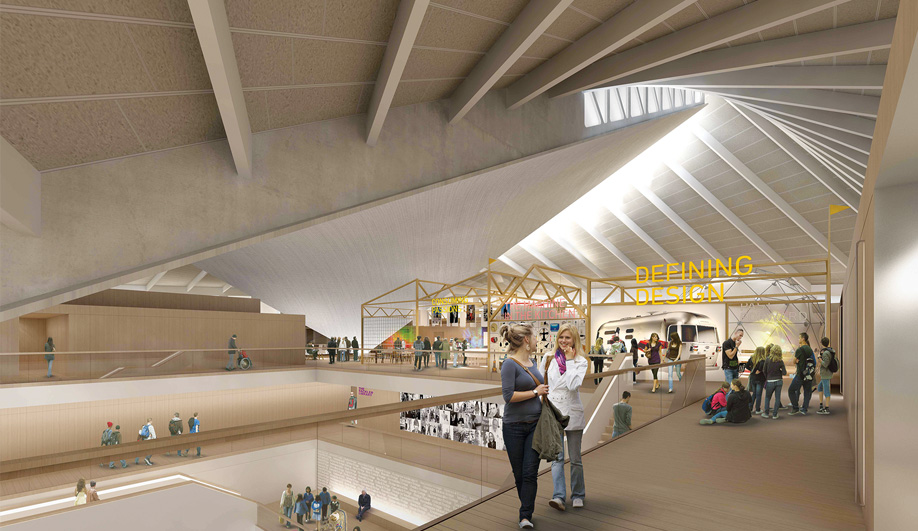
Deyan Sudjic took over as director a few years ago, and they have been looking to expand ever since. They looked around for sites and went quite a long way with Tate Modern – a marriage that ultimately didn’t work out. Then they came across the old Commonwealth Institute building in Holland Park. There’s no such thing as an ideal location, but this is a pretty nice one. The museum will be a component of a bigger residential development, by Rem Koolhaas and West 8. It’s my first major public project, and it has been an interesting challenge. There are plenty of industrial structures being repurposed as cultural spaces, but not many precedents for the reuse of cultural buildings.
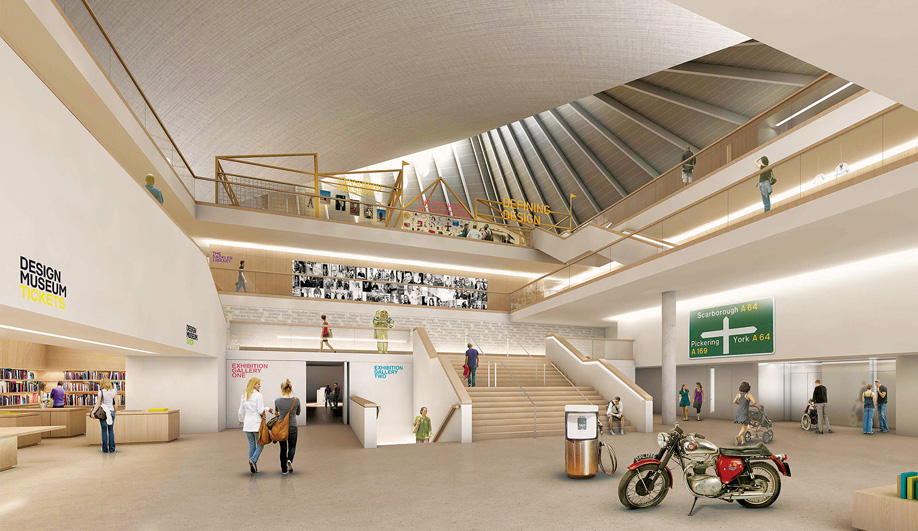
The Commonwealth Institute was originally designed in 1960 by Roger Cunliffe of RMJM,
a Scottish firm. You enter under a low ceiling and emerge onto a dais beneath the soaring, hyperbolic paraboloid roof … it took me a while to get my tongue around that. I had to build a model to figure out the building, which is basic-ally a square box with a nun’s wimple on top. It’s certainly not the sort of quiet visual field I’m used to, but its big asset is the underside of the roof. When you get to the top floor, the highest part sweeps up another 16 metres.
You surpassed a number of other British architects with your winning design.
I don’t do many competitions, but Deyan kept pressing me, and once I entered I wanted to give it my best shot. I was surprised by how excited the people in my office became, and how it fostered team spirit; we worked even later than usual. There was one terrible moment when it was down to David Chipperfield and me, and I was sitting in the car waiting for [my wife], Catherine. In the mirror, I saw these guys get out of a van, carrying the biggest model I have ever seen. It was four times bigger than mine, and I thought that was it for me. The interesting thing about competitions is that they always say, “Just give us the idea,” and it’s true. But getting to the point when you have done all the right thinking and then communicating that thinking – those are huge tasks.
Your architecture is about eliminating the inessential, and here you had to work within a dramatic shell. How did you give the jurors a feeling of what it would be like when it was built out?
I’ve always seen my role here as retuning the existing architecture, so people can experience what is already there in a fresh way. It was essential to leave the atrium open, and to create a restrained build-out. Getting across ideas is always a challenge: you want to give people a real sense of what it will feel like to be in a place, when the spaces exist only in your head. We used models, photographs and sketches, but at this early stage we also tried to convey the atmos-phere of the place with words.
How do you plan to encourage visitors to climb the stairs to the different levels?
One of the advantages of the original building’s design is that it naturally draws people upward. When you enter the new museum, you will instinctively look up through the central void, orient yourself, and feel the anti-gravitational pull of the roof structure. As you ascend, the experience will be like circulating through an open-pit mine, with a succession of points of interest at every turn: not just individual exhibits or glimpses into gallery spaces, but also views of the library and working areas.
A building as large and prominent as this could change public perceptions of design and architecture.
That’s the goal, and we could pull it off. Funding is going well, and we hope to break ground soon. The new museum is scheduled to open by the end of 2014, so people won’t have long to wait before they can judge for themselves.
