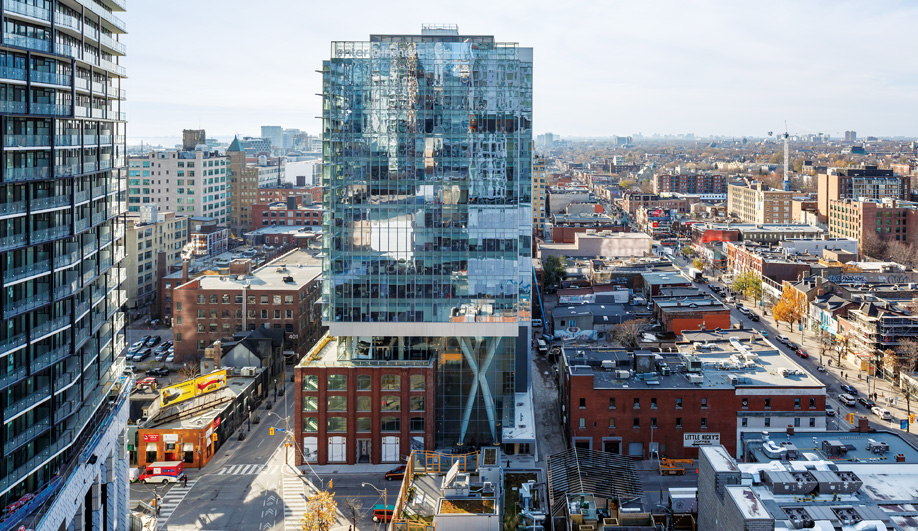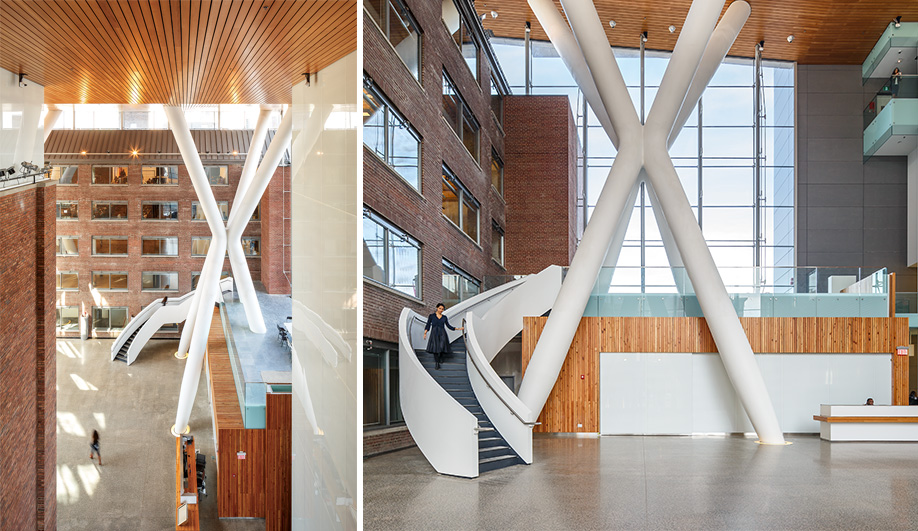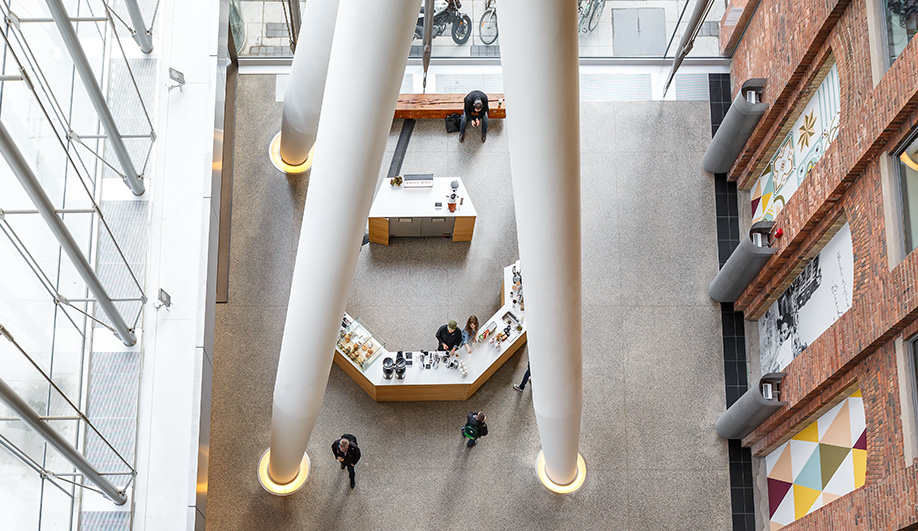
In a city of condos, Sweeny&Co preserves history by building over top rather than tearing down at Queen Richmond Centre West.
For decades, Toronto’s idea of retaining historical buildings while making way for densification was to preserve just the facades and erect towers in the remaining footprints. There are signs, though, that developers are reassessing the value of leaving old buildings intact as a key element of a vibrant street culture.
One project, Queen Richmond Centre West, has become a poster child for more sensitive urban growth, restoring two beloved brick-and-beam factories by building around and above them. Local firm Sweeny&Co designed 11 floors of high-performance office space that rise 23 metres above both buildings. Where a trash-strewn parking lot once stood between them, a soaring, glass-walled atrium now links all three structures.
To lift the new addition, the floor plate had to be held aloft at four corners. While one is supported by reinforcing one of the existing factories, the other three fulcra landed within the atrium. The simplest option would have been to pour concrete pillars, but architect Dermot Sweeny wasn’t satisfied with the early models. “They looked like giant crane bases coming right through the building,” he says.

The solution was to fabricate a cluster of four concrete-filled steel columns at each spot and cinch them together at the middle. The resulting seven-storey forms, dubbed mega-deltas, are not only more stable; they are visually stunning. When bathed in the daylight that streams through the two glazed entryways, they add a cathedral-like quality to the space, which is further defined by the red-brick walls of the adjoining factories and a wood-panelled ceiling.
An offset core houses elevators to the offices above, where the tenants – including Sweeny himself, who has moved his firm into the new space – enjoy views overlooking the dense fabric of the area, a mix of cafés, shops, townhouses and condos.

For Sweeny, the important element is the dialogue between old and new. “The atrium is where you can see the existing buildings as they once were, and how they are being used today,” he says. And unlike most condos, which tend to box in street corners, the soaring interior of Queen Richmond Centre feels inviting to passersby, with benches, an espresso bar and, soon, an Italian restaurant, adding to the village square vibe.
Sweeny beams when he describes the evident positive effects. “It encourages better connections between public realms,” he says. “People really do walk up and say, ‘Man, I’ve got to go in there!’ ”
