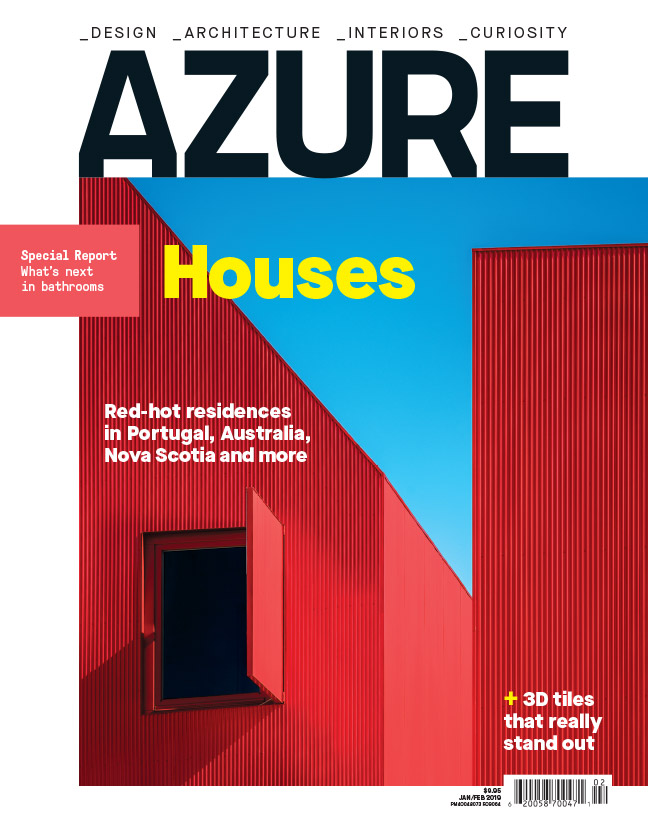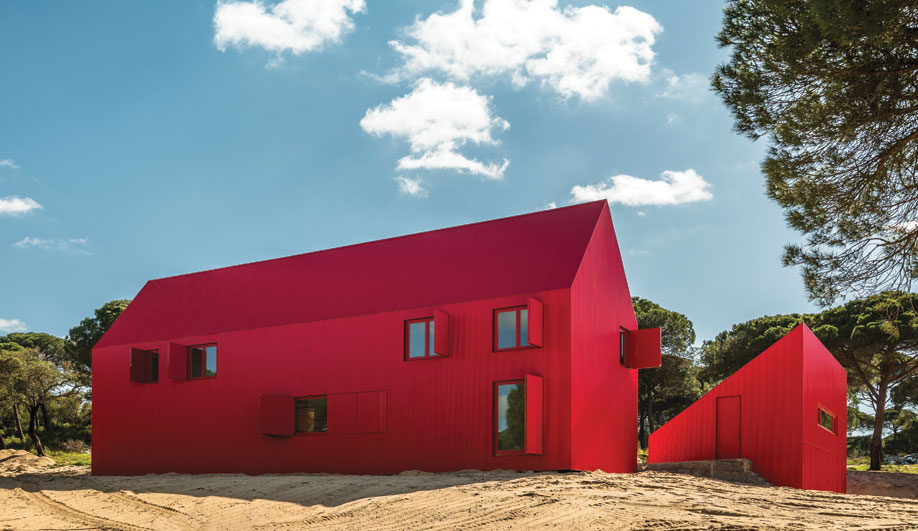
The attention-grabbing hue of this rural Portuguese getaway by architect Luís Rebelo de Andrade is just one aspect of its uniqueness. It also took just three months to erect, has flexible interiors and is eminently self-sufficient.
The first time architect Luís Rebelo de Andrade drove the hour from Lisbon to what was then the future site of a client’s country retreat, he got lost. Herdade da Considerada, the 500-hectare tract of land on which his client planned to build, is situated in a forest near the Sado River and close to Comporta, a town considered “the California of Portugal” ever since Christian Louboutin and Philippe Starck built vacation homes there.
But the plot itself is remote, encompassing a vast landscape of umbrella pines and cork oaks. At the time, it lacked a geodesic marker or identifying emblem. Even the owner and his family would find it difficult to orient themselves in this verdant expanse. Ultimately, Rebelo de Andrade had a thought: “The house should be the marker.”
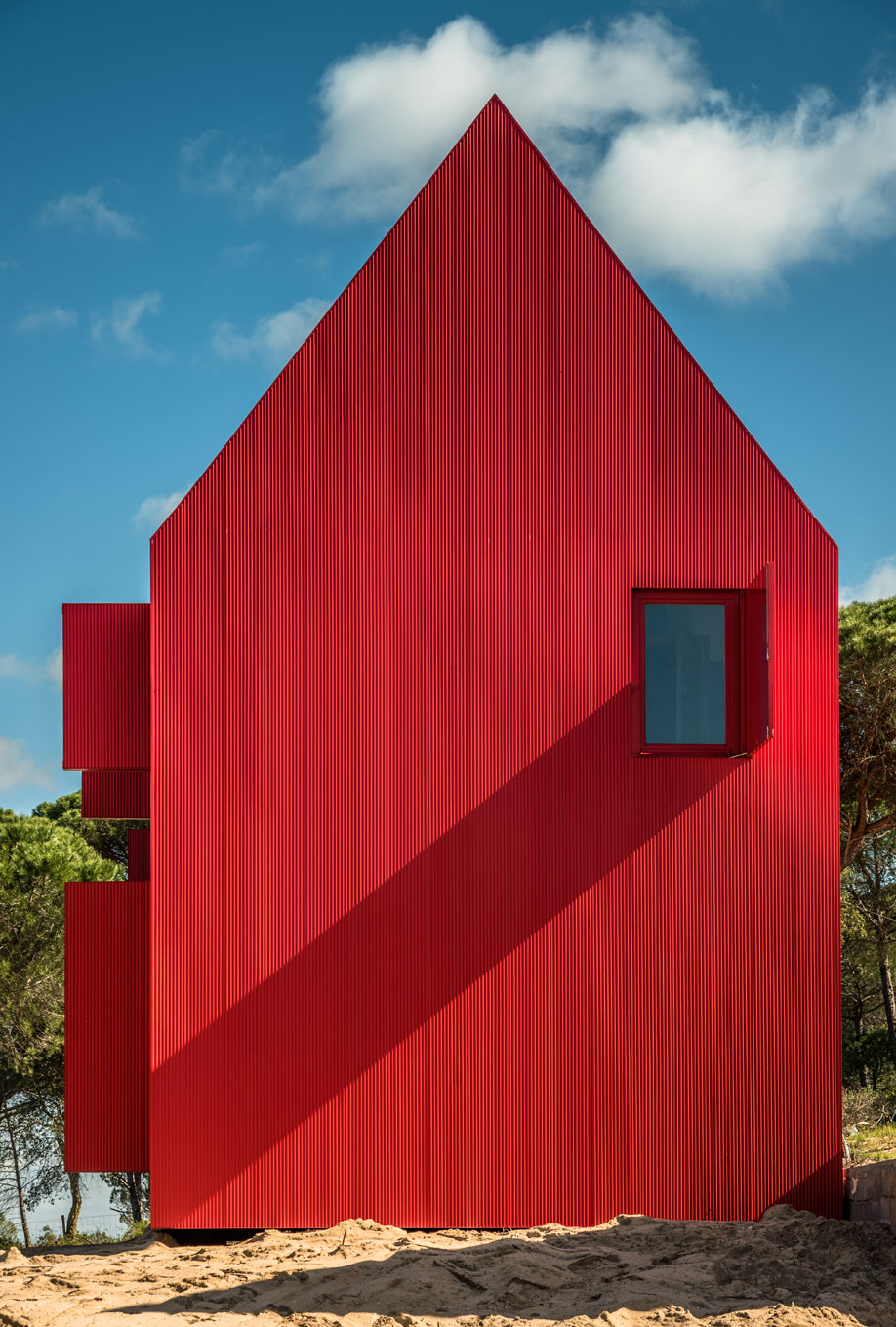
Known as House 3000 because of its vivid paint colour – RAL 3000, or Flame Red – the gable-roofed home is archetypical in shape. It also resembles another icon when all of its folding shutters are sealed: the crimson hotels of the board game Monopoly. Simplicity was a foundational concept. “Someone I collaborated with said, ‘Is this it? It looks like a kid’s drawing!’” recalls Rebelo de Andrade. “Well, I’m a kid!” But the architect always begins with a simple idea when designing a home, developing its functions, facilities and layouts, as he terms them, with the client’s needs in mind.
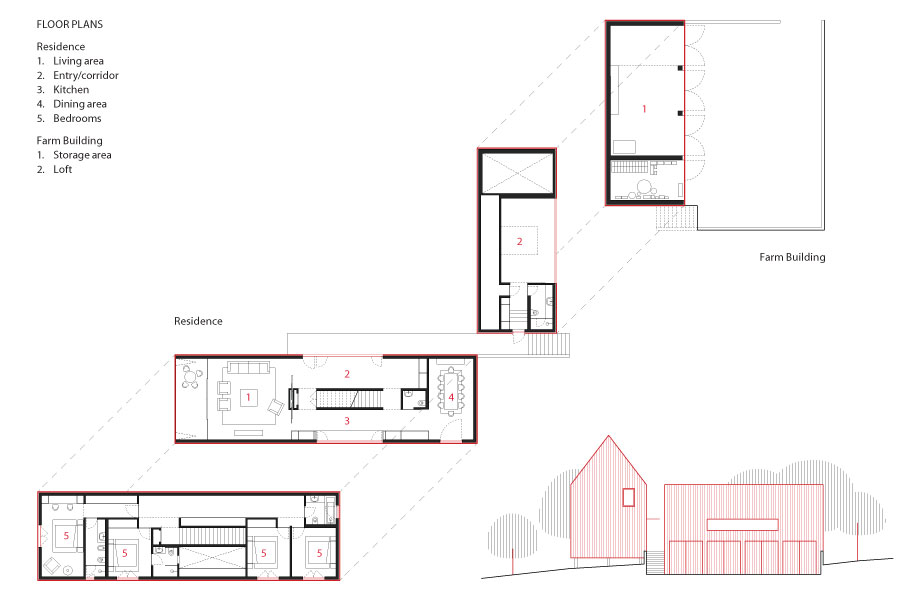
The owner of House 3000 – a lawyer – embraced the design right away, a fact that delighted Rebelo de Andrade. The client had been a fan of his firm’s past work, which includes Fragrant House, a laneway home shrouded in 25 varieties of indigenous plant life that emit fragrances curated for each residential zone – lavender in the bedrooms, saffron by the pool, etc. Rebelo de Andrade also designed the slate and wood-shingled Tree Houses that hover, seemingly without support, in Pedras Salgadas Spa & Nature Park. So the client was especially receptive to an iconographic home and farm building (this is agricultural terrain) clad in corrugated metal painted a flaming red.
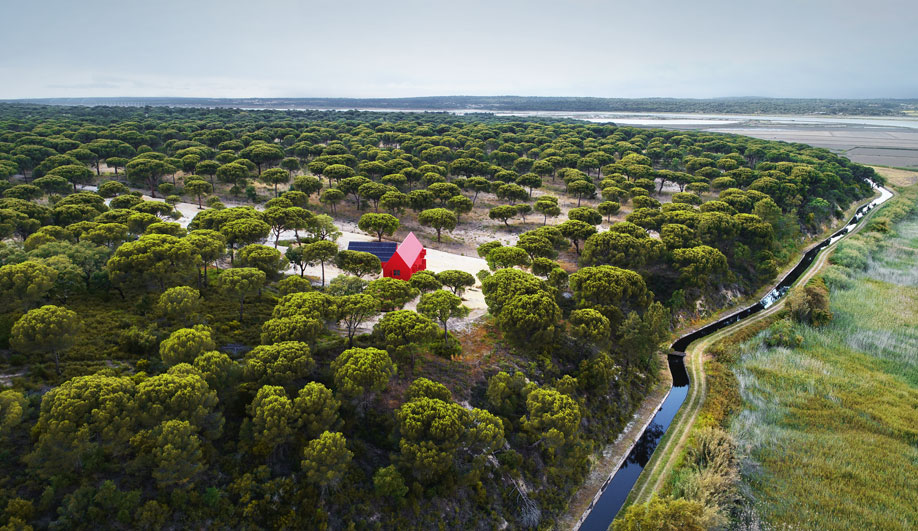
But to focus on the home’s vibrant colour would be reductivist: House 3000 has so much more to recommend it. While he answered to his client, the architect also felt a responsibility to the landscape. “You may own the property,” he muses, “but you don’t own the landscape.” This attitude, combined with the demands of the site, dictated a unique approach. Because the plot is five kilometres from the nearest utility – making it prohibitively expensive to route electricity to the residence – and its distance from the city also complicated onsite construction, Rebelo de Andrade designed the home for maximum self-sufficiency.
For example, the house is oriented for natural daylighting and to avoid morning smog, while the farm building’s south-facing roof is outfitted with photovoltaic panels and solar water heaters. Both structures were built with cross-laminated timber panels (assembled by Portugal’s Tisem and trucked in prefabricated to the site), then insulated and wrapped in their vivid cladding. The construction of the 400-square-metre project took three months.
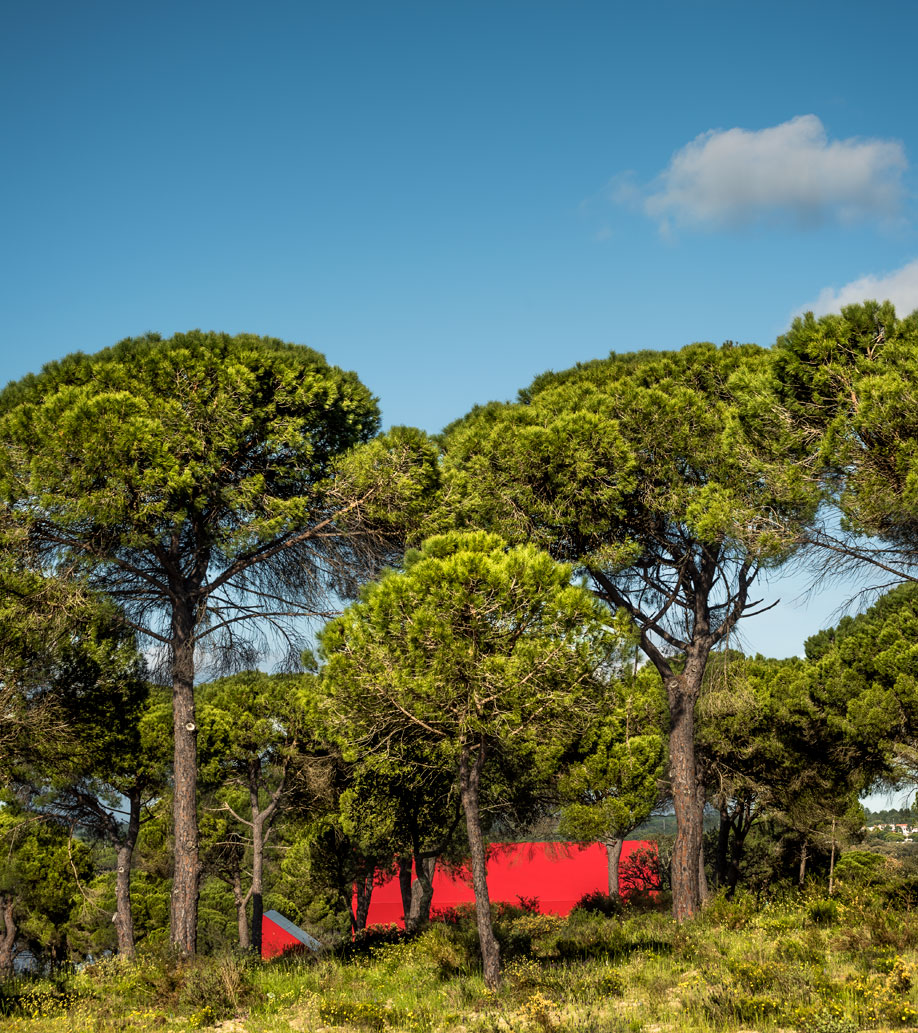
The firm was so committed to meeting its Passive House goals that it teamed up with the University of Aveiro’s civil engineering department. “When we speak about energy and these new green systems, we find a lot of people who ‘blah, blah, blah,’ but in the end things aren’t done well,” says Rebelo de Andrade. “We wanted to ensure this was a zero-energy house, which is why we collaborated with the university.”
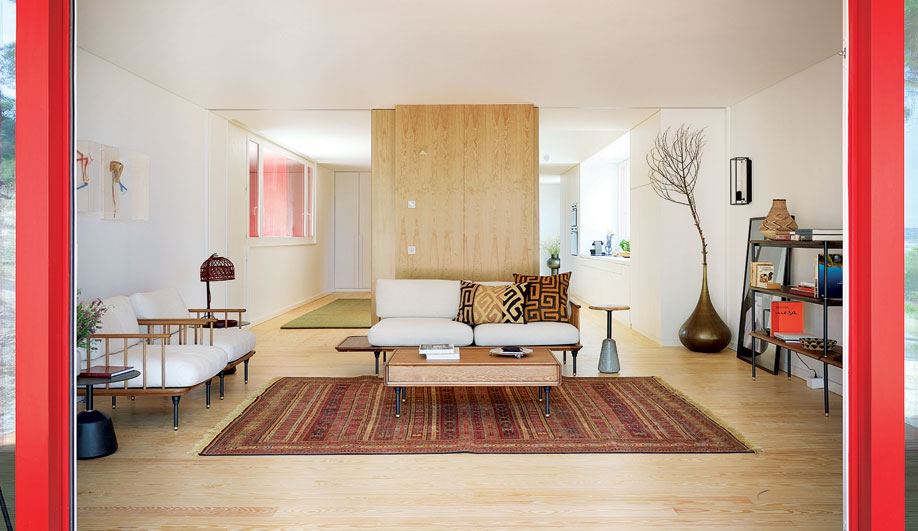
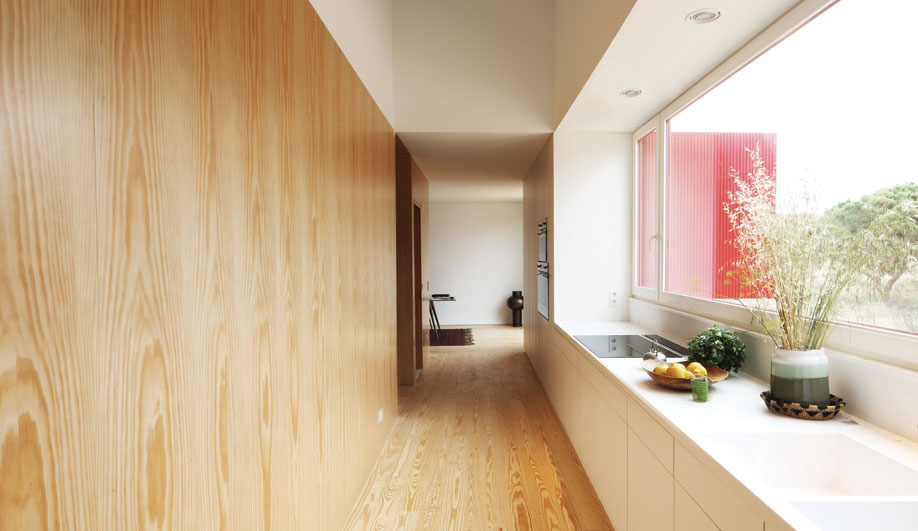
Inside, the main organizing principle is a central stair volume, which is wrapped in wood. On one side is a corridor and on the opposite is the linear, double-height kitchen, which hugs a swath of window and can be concealed from the family room with a moveable wooden wall. Upstairs are three bathrooms and four bedrooms. Each space has a calibrated view to the forest and river setting – including the flamingoes common to the area.
But the link between House 3000 and its surroundings is still incomplete. For Rebelo de Andrade, the landscaping will be the ultimate connector. The architect envisions a painter’s palette of native flower varieties in yellow, white, purple and pink. As with Fragrant House, he anticipates the “perfumes” that these blooms will carry throughout the home. He also hopes to curate a hybrid vegetable garden and nursery – because that will make the home even more self-sustaining. Also, “it’s good for the soul,” he says.
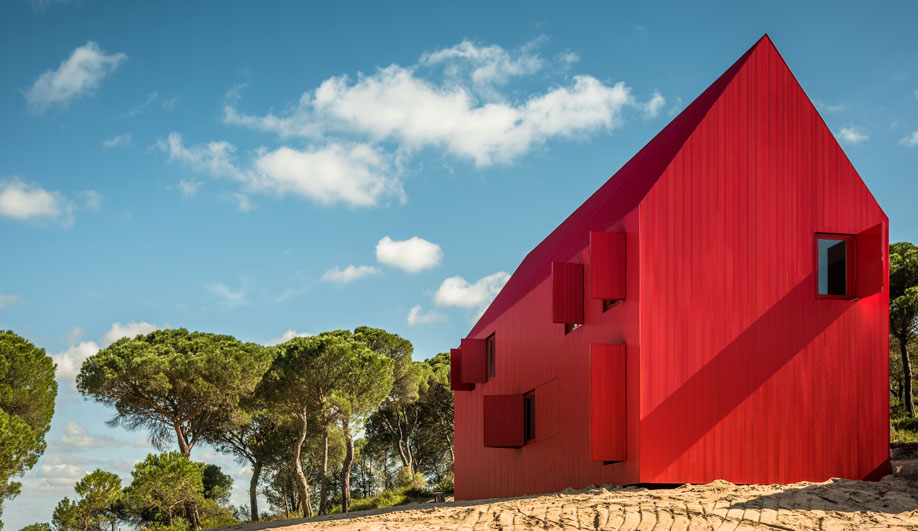
This story was taken from the January/February 2019 issue of Azure. Buy a copy of the issue here, or subscribe here.
