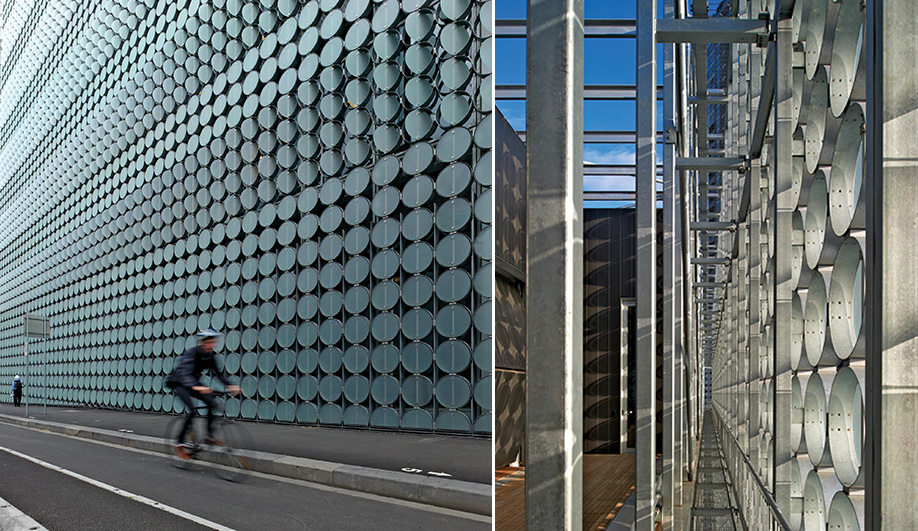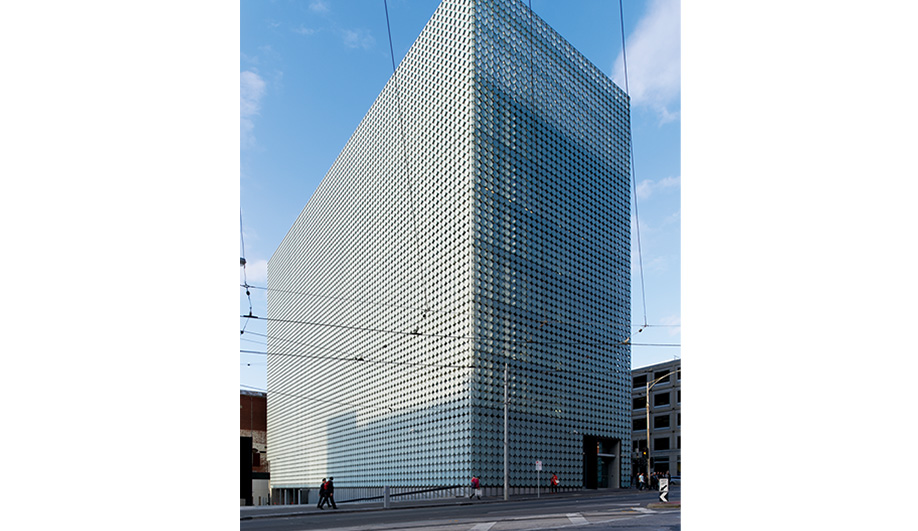
It may seem like a simple glass box, but the Royal Melbourne Institute of Technology’s new Design Hub incorporates an inventive facade that provides shade. RMIT alumnus Sean Godsell designed the 13,000-square-metre facility to house the Design Research Institute, the School of Architecture and Design and other faculties, which were previously dispersed in campuses across the city. Now 1,100 students and researchers in fields as diverse as fashion design and aeronautical engineering can work side by side, in warehouses with new prototyping labs that accommodate the organic, ever-changing nature of their work.
The Design Hub’s next-generation green building features, especially the curtain wall, play into that research. Set 70 centimetres before the double-glazed inner skin, the operable exterior facade consists of a galvanized steel frame onto which are affixed 774 vertical panels, each housing 21 sandblasted glass discs over half a metre in diameter. The discs are suspended on horizontal or vertical rods within galvanized steel tubes that enable them to rotate and bounce direct sunlight off the insides of the tubes. This reflected light maximizes illumination to the interior while diffusing glare. The overall effects: radiant heat load is minimized, and the interiors require less artificial lighting.

“The facade is an evolution of the operable skins on houses such as Glenburn, St. Andrews and Carter/Tucker, plus unbuilt schemes such as the National Portrait Gallery in Canberra,” Godsell says, referring to his previous works. “So the language and thinking had been kicking around the office for a few years.” The glass discs also serve as study tools for the institute, which will work with industry to develop and operate advanced photovoltaics for them.
Besides its hard-working facade, the tower incorporates rainwater harvesting, grey water treatment, internal waste management and non-ozone-depleting refrigerants and insulation materials. The whole environmental strategy achieves the Green Building Council of Australia’s five-star rating for educational facilities, making Melbourne’s newest university building a testament to the innovative approaches of both architect and enlightened client.
