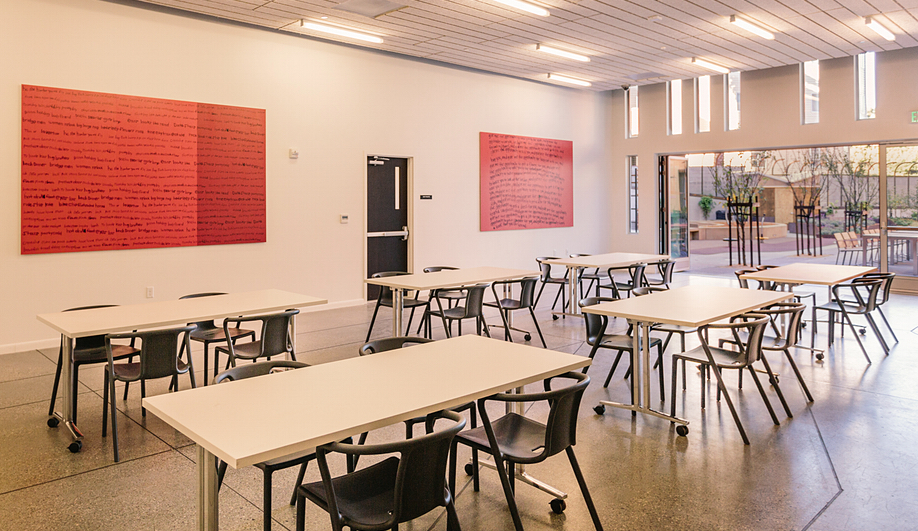In Bayview-Hunters Point, one of San Francisco’s most economically disadvantaged areas, David Baker Architects has shed new light. The local firm is responsible for over 50 affordable housing projects, a rarity in San Fran these days. And it recently converted a previously crime-ridden, derelict motel on Le Conte Avenue into Bayview Hill Gardens (BHG): a residential complex for formerly homeless families and youth aging out of foster care – a first of its kind in this neighbourhood.
For the 7,500-square-metre project, Baker created 73 apartments (studios, and one-, two- and three-bedrooms) across several five-storey buildings. The ground level is dedicated to social services offices, a lounge area connected to a laundry room and computer lab, and a community room that hosts an after-school program catering to BHG’s 115 child residents. The sustainable development employs several green strategies, including solar domestic hot water and storm-water treatment systems, which achieved a GreenPoint Rating of 153 points.
At the heart of the project is an 800-square-metre community garden. The landscaped courtyard, containing vines and groves, enables residents to grow their own food with the help of sculptural steel and concrete planters providing space for annual vegetable production. Surrounded by a BBQ, seating and play areas, this edible landscape (supported by a local gardening non-profit organization), was developed with locals Interstice Architects and interdisciplinary firm Rebar Group.
Custom details pay homage to the culture of Bayview’s mainly African-American population. The eye-catching silver screen above the front entry, for example, features an abstract pattern derived from Botswana’s natural landscape, while windows and balconies contain traditional basket weaving motifs. Earthy brown, orange and yellow tones on the building’s exterior, native African plants, and wood furnishings, such as the lobby’s undulating wood ceiling and reclaimed elm containers, also contribute to the Afrocentric theme.









