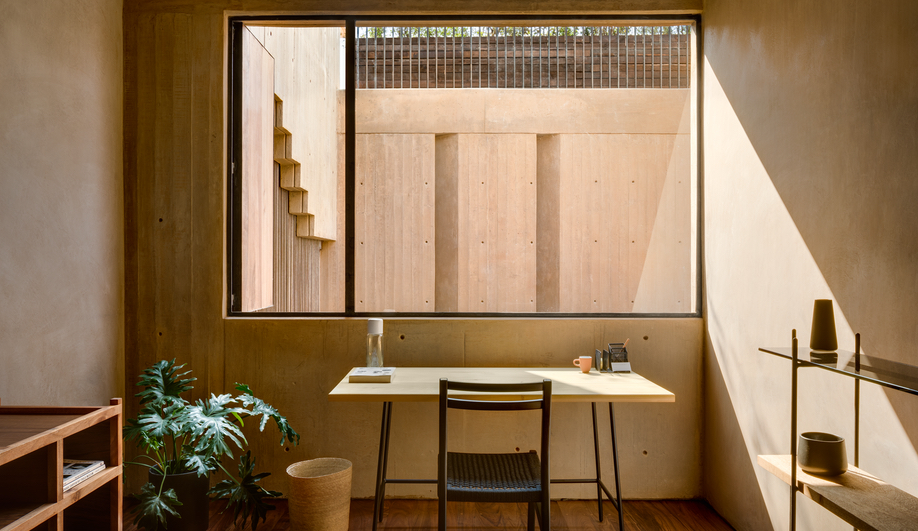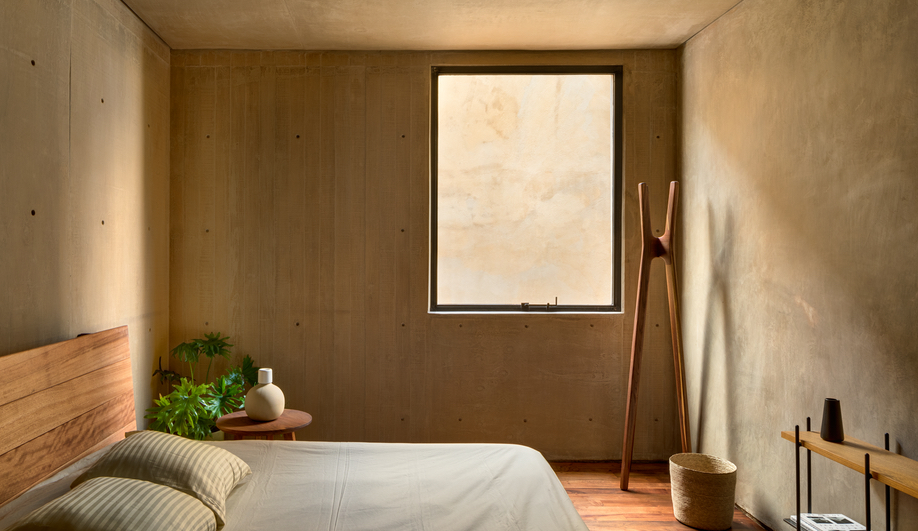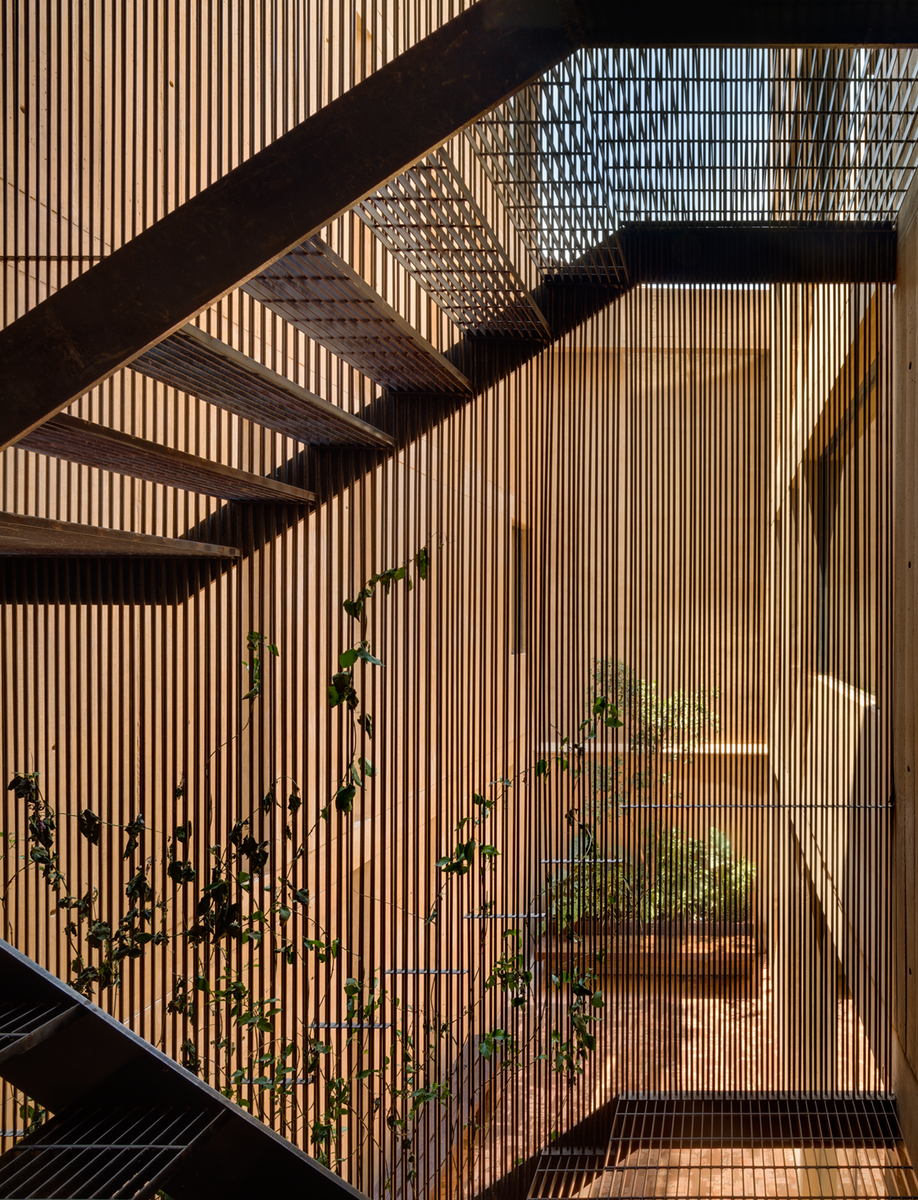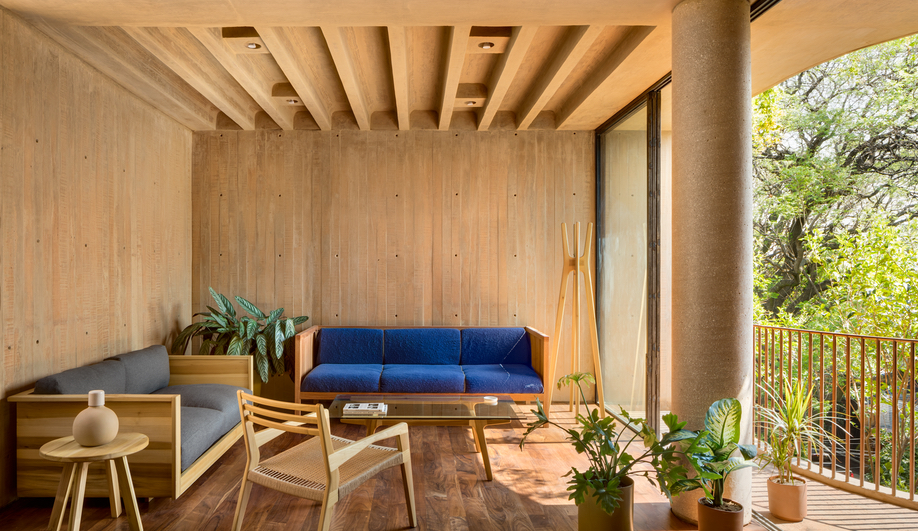
Only two materials – concrete and steel – were used by the architecture firm Taller Héctor Barroso to construct the LC710 housing complex in Mexico City, but the outcome is unusually intricate and rich.
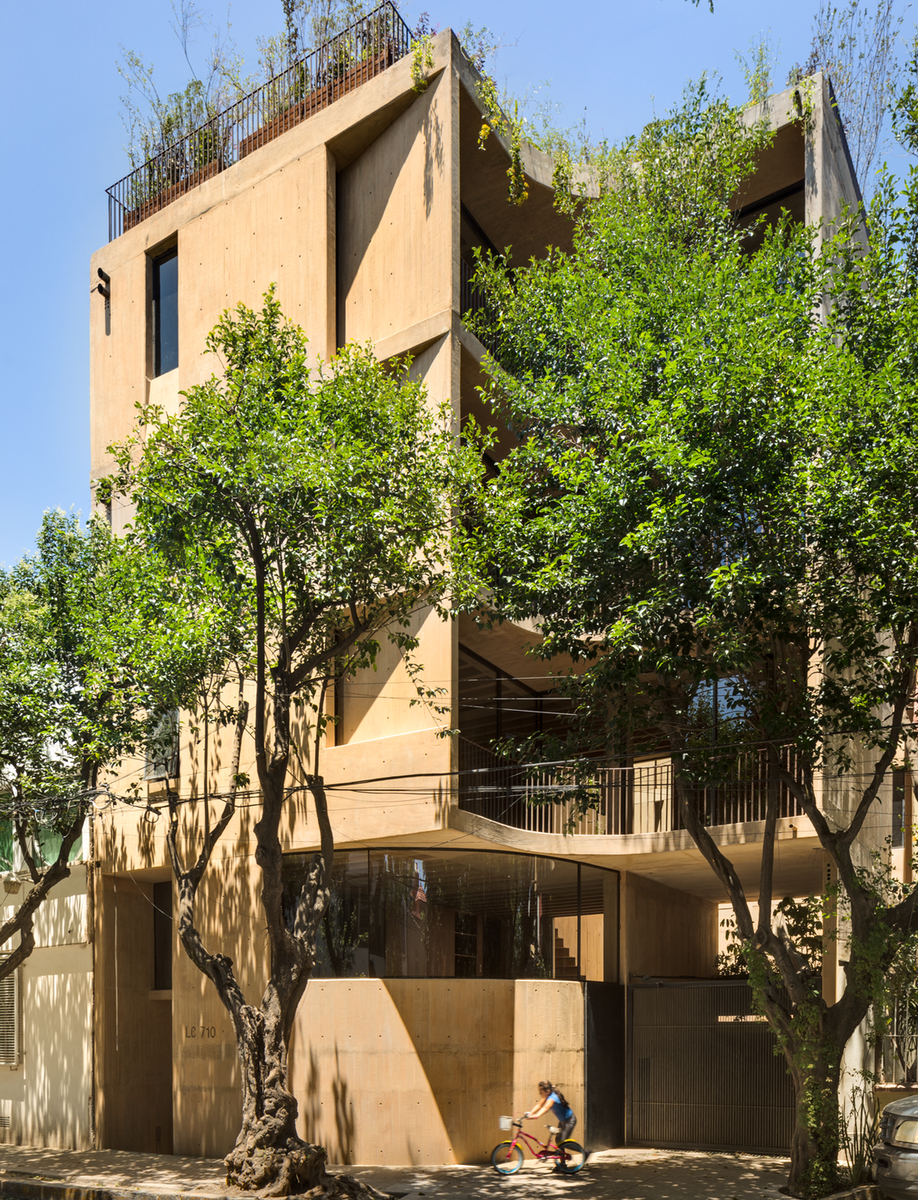
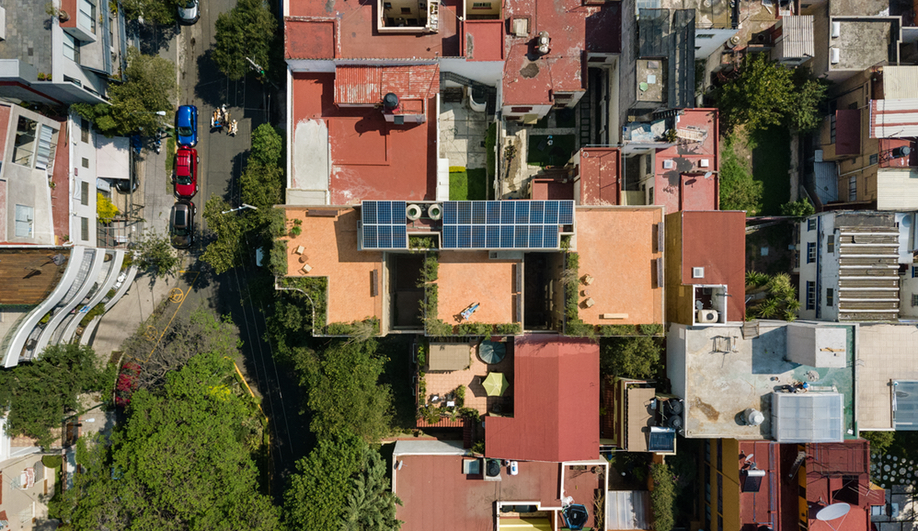
To give the three-volume project’s facades their creamy, roseate look, the concrete was mixed with a coloured aggregate, creating a highly “sensorial” effect. The resulting structures, the firm explains, are low-maintenance and will age well.
Indeed, the complex already has a lush patina, looking as if it has been in the neighbourhood – the Mexican capital’s Colonia del Valle district – for a couple of generations.
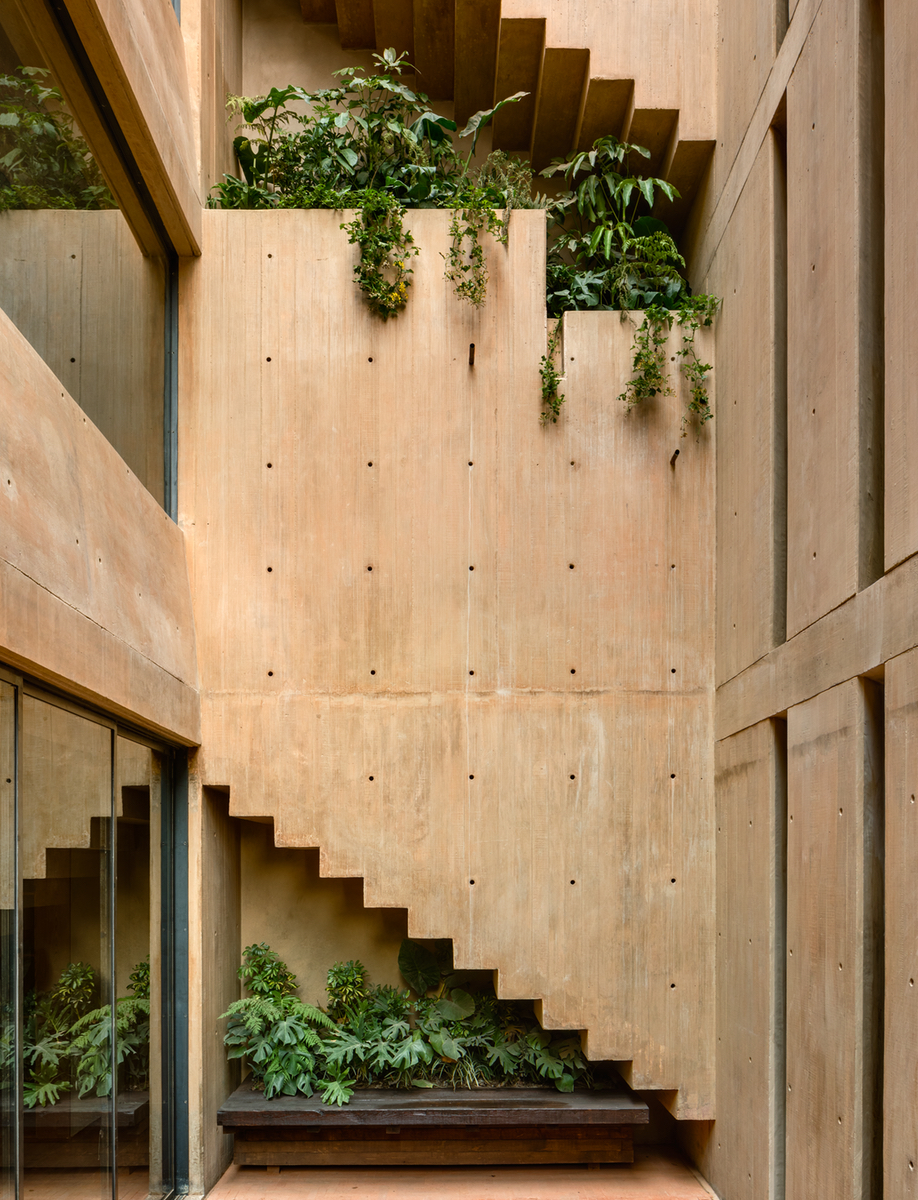
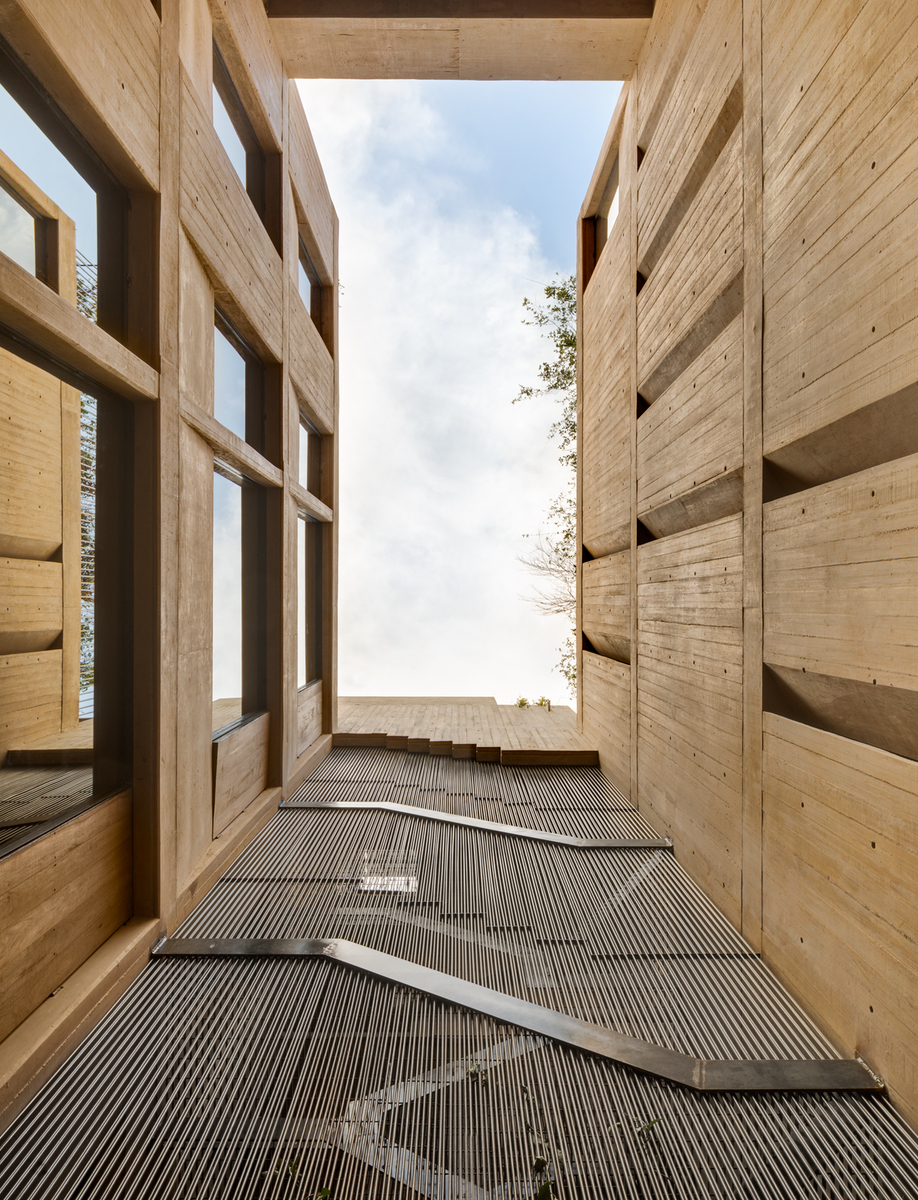
Equally remarkable is how interconnected the six-unit complex is, but also pocketed with private, intimate spaces blurring indoors and outside.
Arrayed along a rectangular site that’s 10 metres wide and 32 metres deep, the project’s three volumes are linked by an east-west spine running along one side of the complex as well as a pair of second-floor, open-air courtyards, which the firm describes as “voids.”
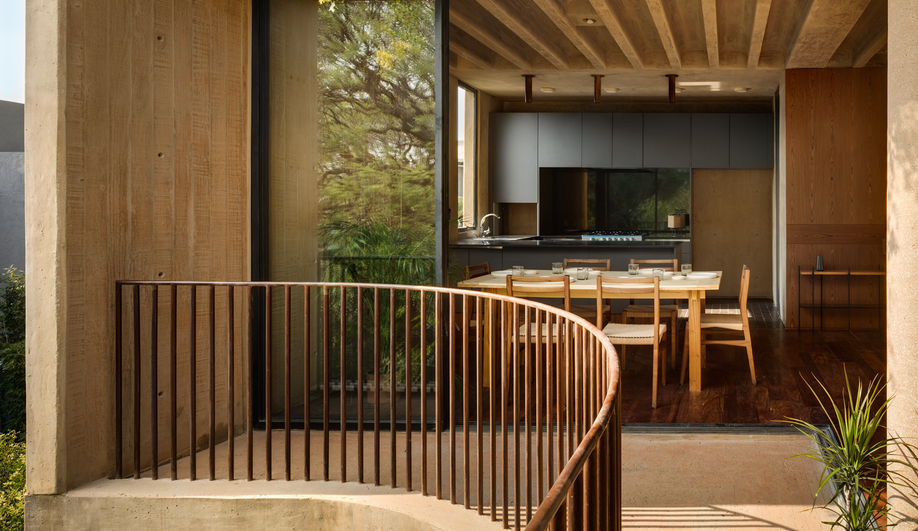
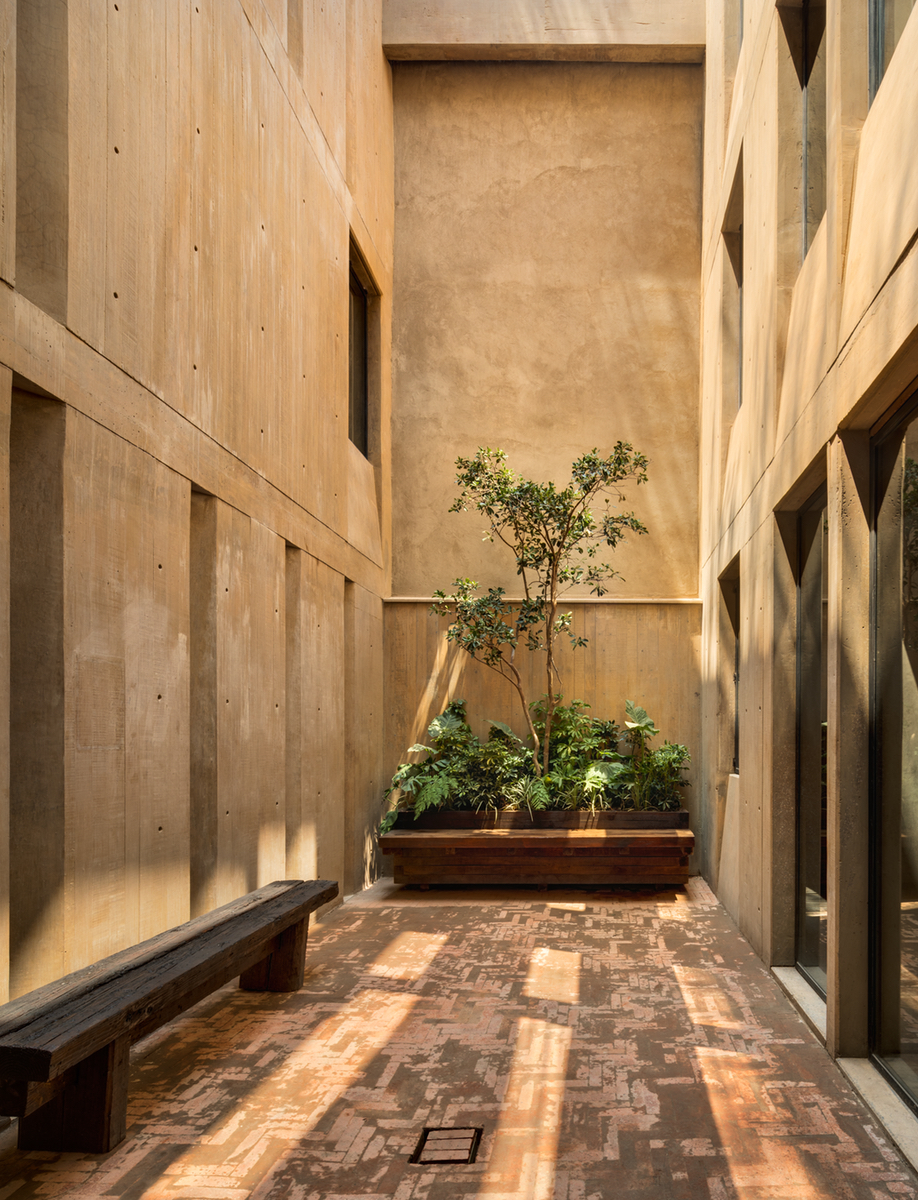
The first two volumes contain four similarly configured units with access both to the courtyards and to rooftop gardens. “Each unit,” the firm says, “has its own private exterior area that merges with the interior space.”
The two apartments in the third volume, meanwhile, encompass two superimposed levels “that also merge with the exterior spaces,” but “in a more intimate and silent atmosphere.”
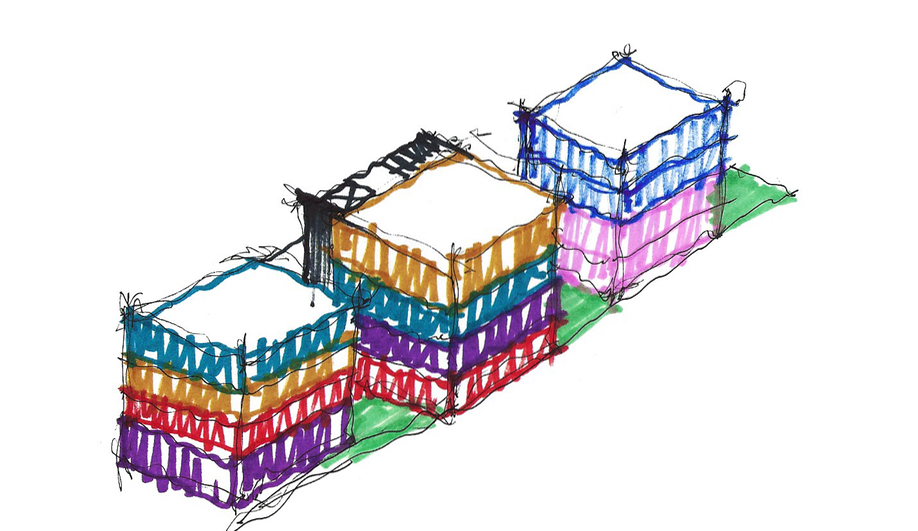
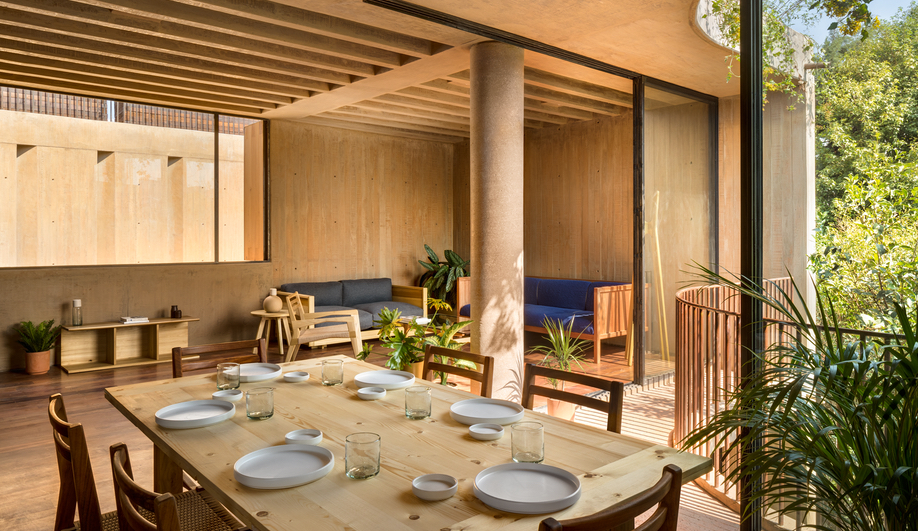
In chaotic Mexico City, access to private outdoor space is an amenity beyond measure, contributing to genuine quality of life. Instilling a project with opportunities for serenity is a hallmark of Taller Héctor Barroso, which won a 2018 AZ Award for a similarly thoughtful, six-volume housing complex in Valle de Bravo, some two hours west of the capital.
The LC710 project, which comprises 960 square metres of built area, is as solicitous of its neighbourhood as it is of its residents’ needs. The aim, says the project team, which included Barroso, architect-in-charge Vianney Watine and the supporting architects Diego Rentería and Silene Rivera, was “to generate a good atmosphere.”
