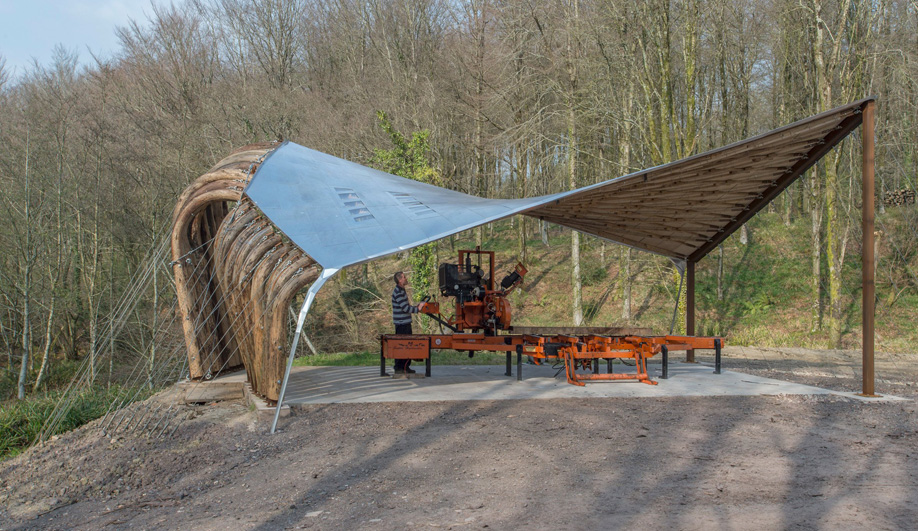


1 Gambier Island Projects, by students in the UBC SALA Design+Build workshop
Since 2015, students at the University of British Columbia’s School of Architecture + Landscape Architecture have been installing a series of six-week design-build projects on Gambier Island, just north of Horseshoe Bay. The project is a collaboration with Camp Fircom, a 50-hectare off-grid summer camp that now boasts an archery pavilion, an amphitheatre and a series of small cabins built by SALA students.
The Salala, Salamander and Salarium cabins came first, and this summer the amphitheatre and archery range were added to the historic property. The latter is positioned near the main road and government dock, offering opportunity to engage with the small island community. The venue includes storage as well as a burnt-cedar-clad tuck shop through which the camp can sell amenities to campers as well as residents of the island, which has a population of about 125.
In contrast, the amphitheatre is embraced by an overgrown forest, a series of wood platforms ascending down the natural slope towards a simple stage. The platforms offer space for small groups and together accommodate up to 110 people for performances. Built from LSL (laminated strand lumber) material donated by StructureCraft, they cantilever beyond their support structure, creating the illusion that they are floating above the forest floor.


2 Hooke Park Tensile Timber Canopy, by students in the Architectural Association School of Architecture’s Design + Make program
It’s only fitting that a shelter built to protect the sawmill on the Architectural Association School of Architecture’s woodland campus in southwest England should be made from timber harvested from the surrounding forest.
The structure – a sculptural, anticlastic canopy created by a team of AA students testing the tensile limits of wood – consists of spliced-together Western red cedar laths stretching 11 metres over the mill, which sits on a concrete slab at the school’s 150-hectare Hooke Park campus in Dorset. The wave-like roof, which is clad in aluminium panels backed by CNC-patterned plywood, is supported at each end by cables and a steel frame.
According to the students, who are in the school’s Design + Make program, each lath carries up to two tonnes of tension, demonstrating “the remarkable – and generally underexploited – strength of wood under tension.” Besides providing rain cover for the mill and its operator, the shelter is designed to withstand all kinds of elemental forces, from wind uplift to snow build-up.
In conjunction with the main shelter project, student En-Kai Kuo also experimented with the large-scale steam bending of whole trees to create structural columns. Made from larch and Douglas fir, 18 of these curving pillars support one end of the canopy, mirroring the surrounding trees and blending the structure more fully into its setting.


3 Bamboo Seating Structure, by students at Parsons School of Design
Finding a little respite on the bustling streets of New York City is not an easy thing to do. But this past summer, a curious structure sprang up at the corner of Fifth Avenue and East 13th Street to offer just that.
Part of a citywide program instigated by the New York City Department of Transportation this past spring to bring inviting and social public spaces to underused streets, students from Parsons School of Design erected a multi-level planter using a framework of 360 pieces of Vietnamese bamboo, with six cantilevered benches and a variety of lush hanging plants, bringing a spot of nature to the surrounding concrete. The plants hung in “pockets” made from a porous material comprised of recycled water bottles that create a hospitable environment for the plants to grow. During the day, the bamboo benching (and bright red bistro tables and chairs) provided a friendly spot to meet for coffee, have lunch, read a book or just take a breather. At night, a motion sensor activated LEDs embedded in the planters that were soaking up energy all day from 12 solar panels mounted on the bamboo frame.
The students chose to work with bamboo for its strength and sustainability – the fast-growing plant can be as strong as concrete and steel if used properly and produces little waste when harvested.
