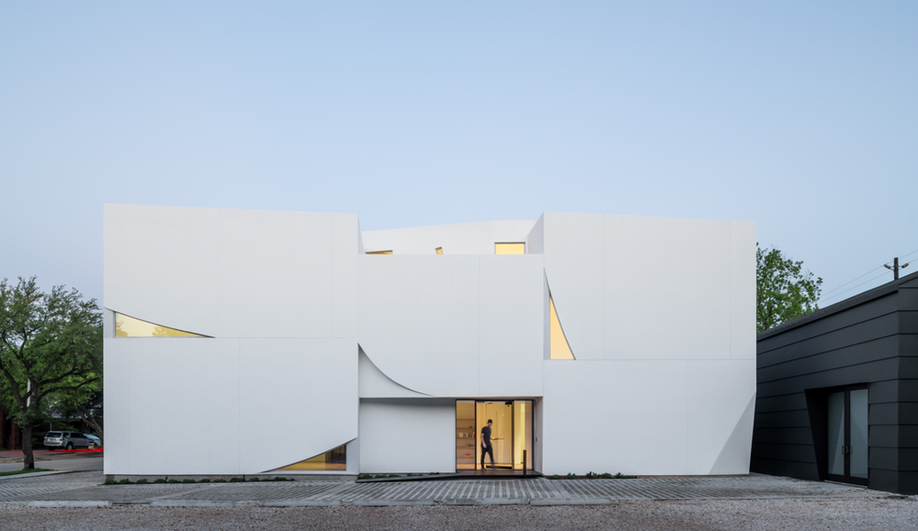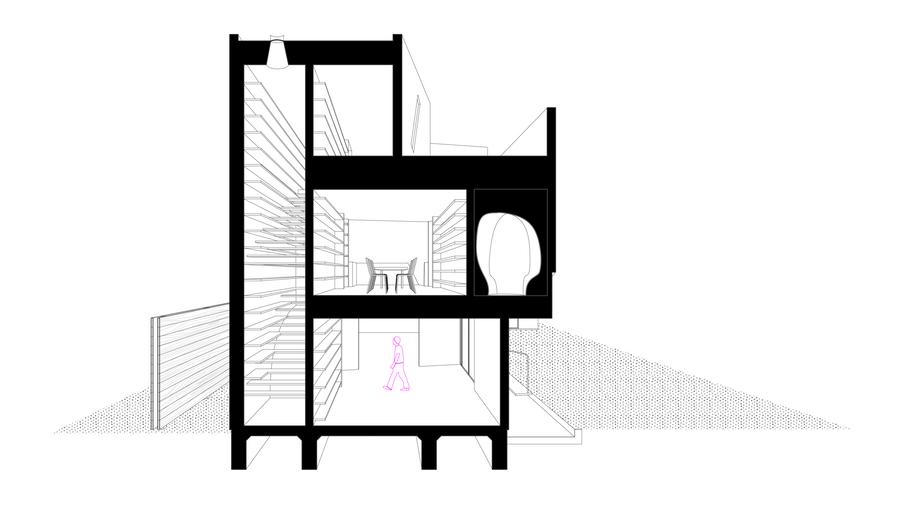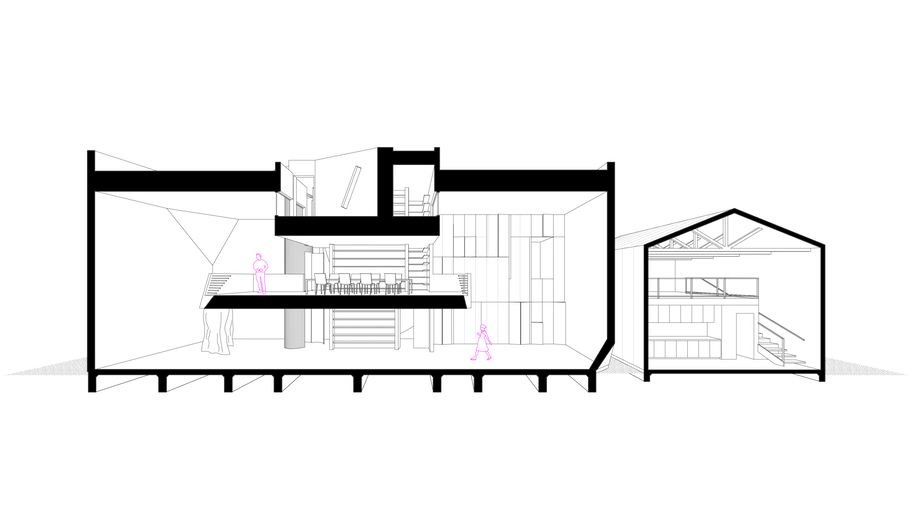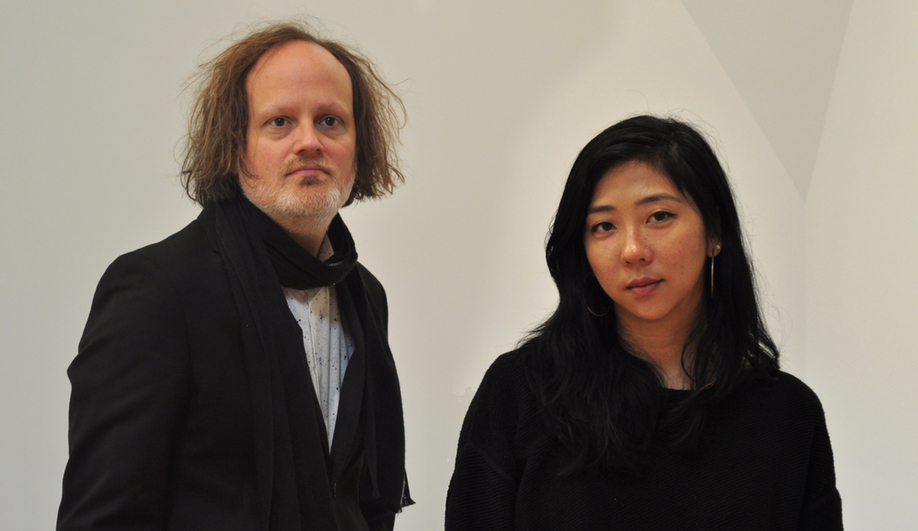Within walking distance of cultural must-visits like the Menil Collection, Cy Twombly Gallery and Rothko Chapel, Houston’s recently opened Transart Foundation for Art and Anthropology is a versatile venue for both conventional gallery showings and multi-media performances.
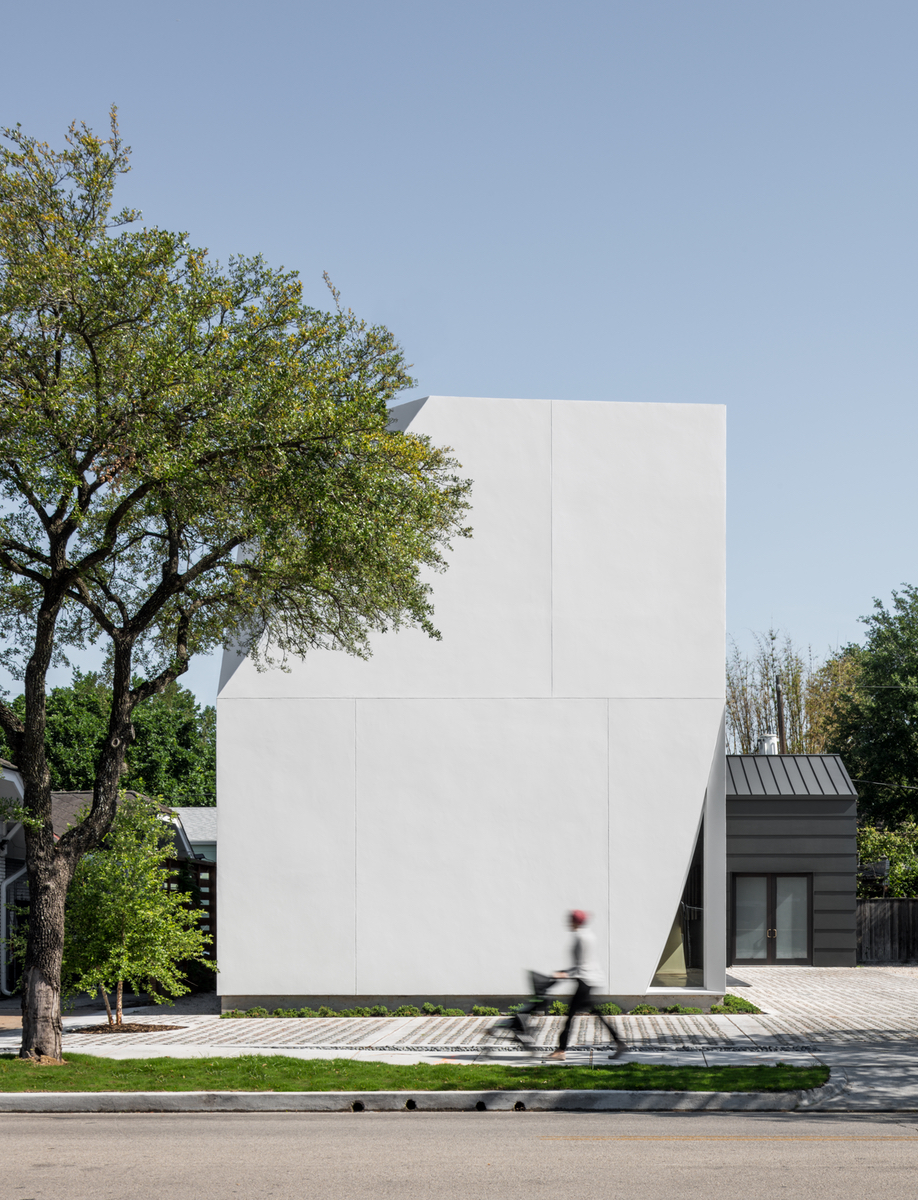
Local architecture firm SCHAUM/SHIEH – which also has an outpost in New York – were called in to help gallery founder Surpik Angelini realize her ambition of offering a “multidisciplinary space that supports experimental work at the intersection of art and anthropology.” An artist, curator and private collector, Angelini wanted her space to become a platform for visiting artists to stay, exhibit and perform in, whatever their chosen medium, and to also serve as a place for community and conversation.
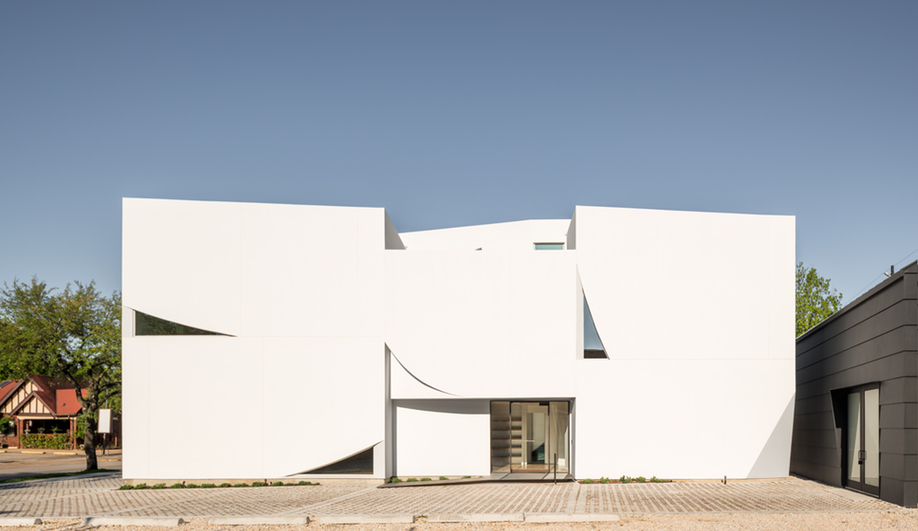
From the street, the gallery is hard to miss. Wrapped in a strikingly sculptural pristine-white facade, Transart stands out on its street like a piece of art itself. SCHAUM/SHIEH, helmed by principals Troy Schaum and Rosalyne Shieh, clad the 279-square-metre building in smooth white stucco panels, lifting and cutting out corners to give the exterior an intriguing energy.
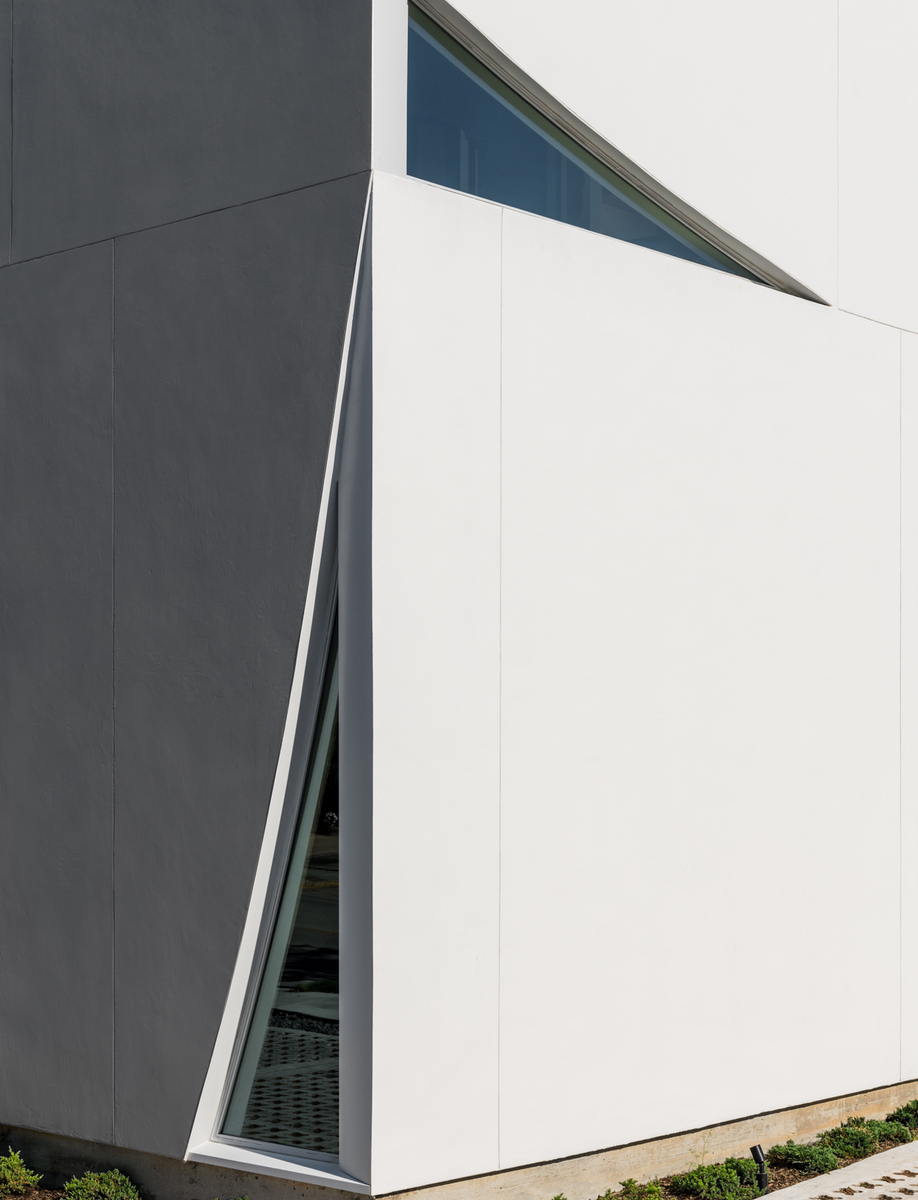
These swooping geometric reveals expose a compelling fenestration, which allows a controlled filtration of natural light in to the internal galleries while protecting artworks on display from damaging sun exposure. To further mitigate the hot Texan climate, thick timber exterior walls are filled with high R-value closed-cell insulation, and the passive cooling system is partnered with high-efficiency air conditioning to keep things cool and comfortable inside.
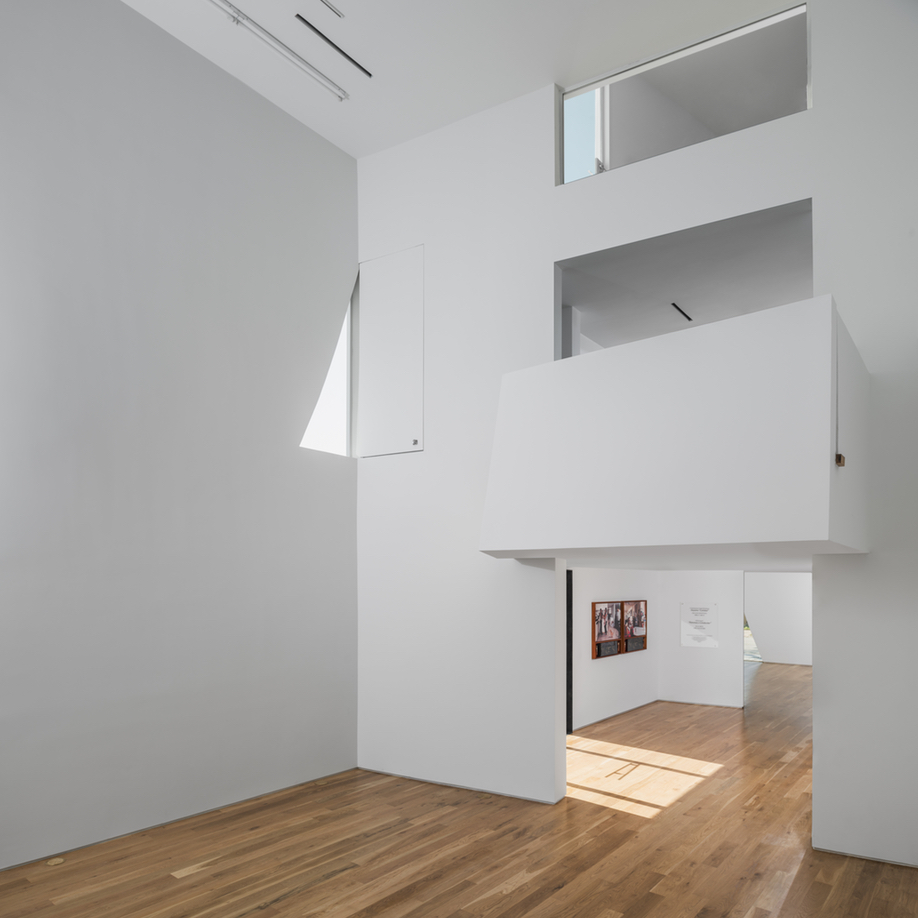
The foundation is organized across three levels, with two generous gallery spaces occupying the ground level, bisected by a central core that houses a bookshelf-lined staircase to the upper to floors.
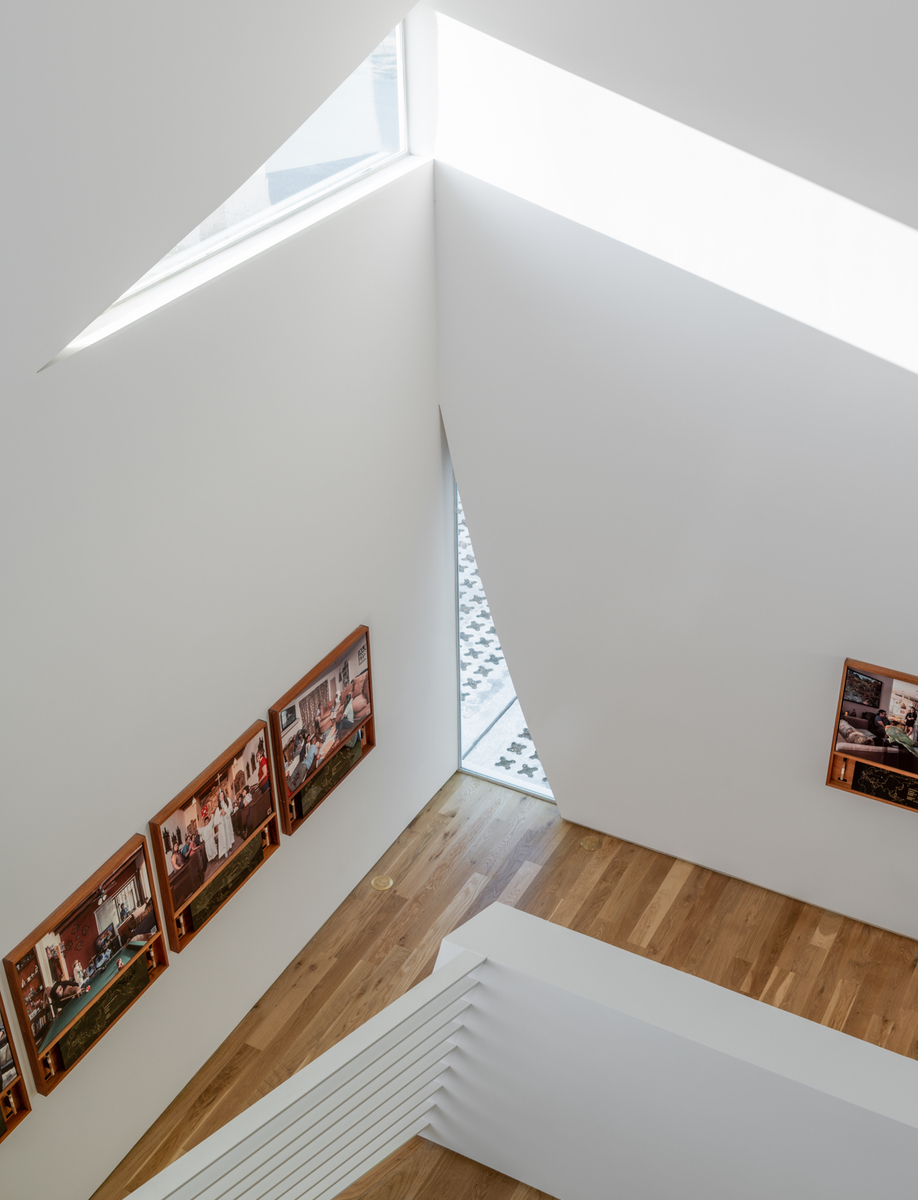
In the front, street-facing exhibition space is a more conventional setup, with the angled windows lighting up the pristine white display walls and warm wood flooring that softens the aesthetic; in the back is a convertible space for new media and performance works. Here, windows are fitted with closable panels to block out light when needed, and a wall of well-concealed built-ins contain storage and a fully functional kitchen.
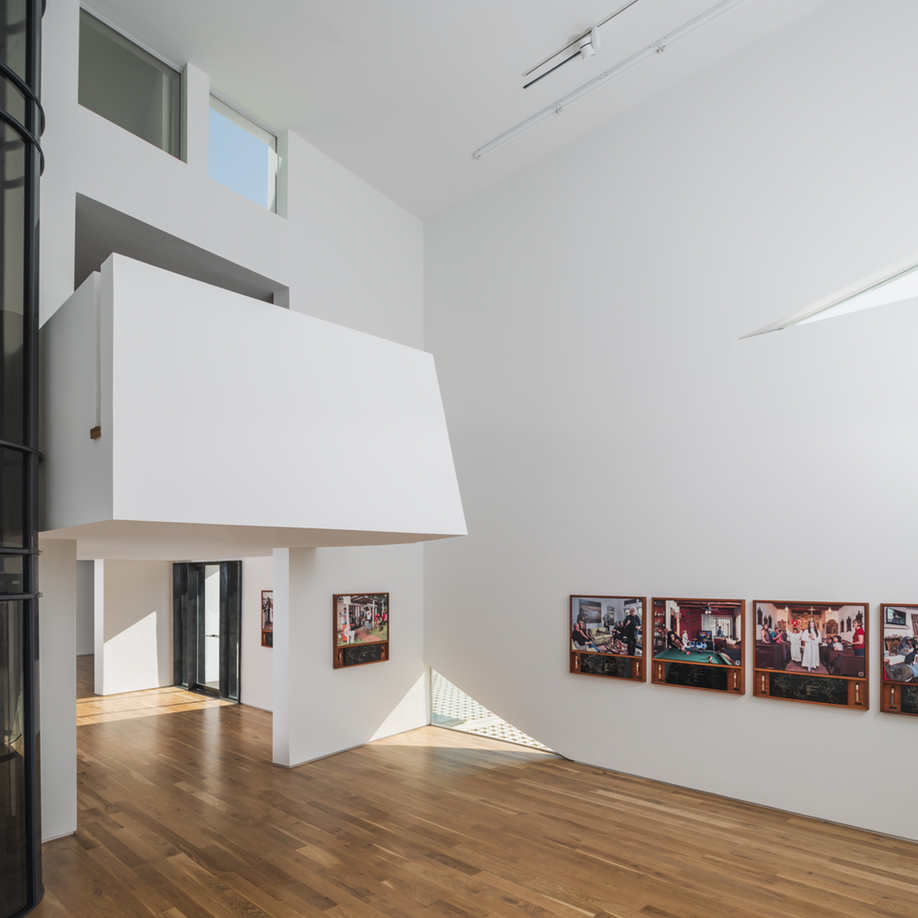
Up the stairs, where the built-in wood shelves hold thousands of books from Angelini’s own collection, is a second-floor meeting room, meditation space – a hand-plastered alcove with a gently cave-like curved wall – and the bathroom, all situated on a floor plate that cantilevers over both galleries below.
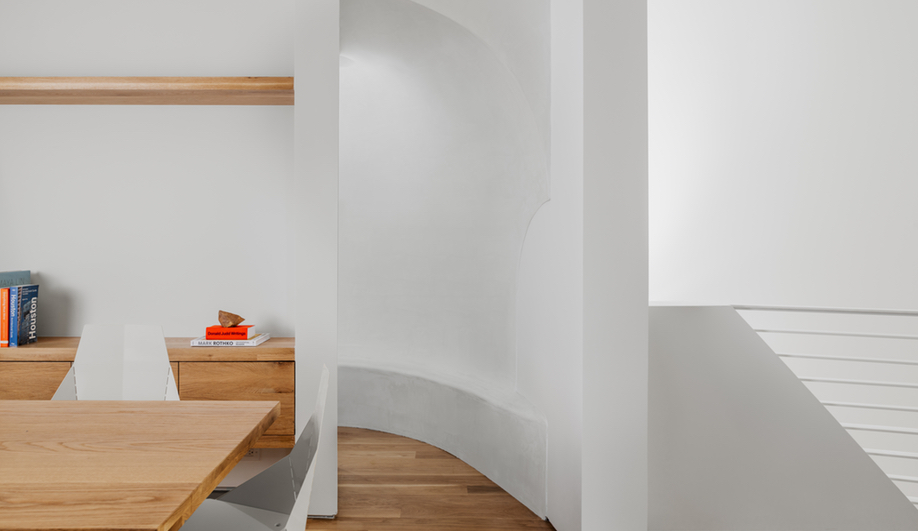
On the uppermost third level is a private office plus rooftop garden and deck. All three levels can also be accessed via a sleek glass-tube pneumatic elevator, which stands sculpture-like in the front gallery space.
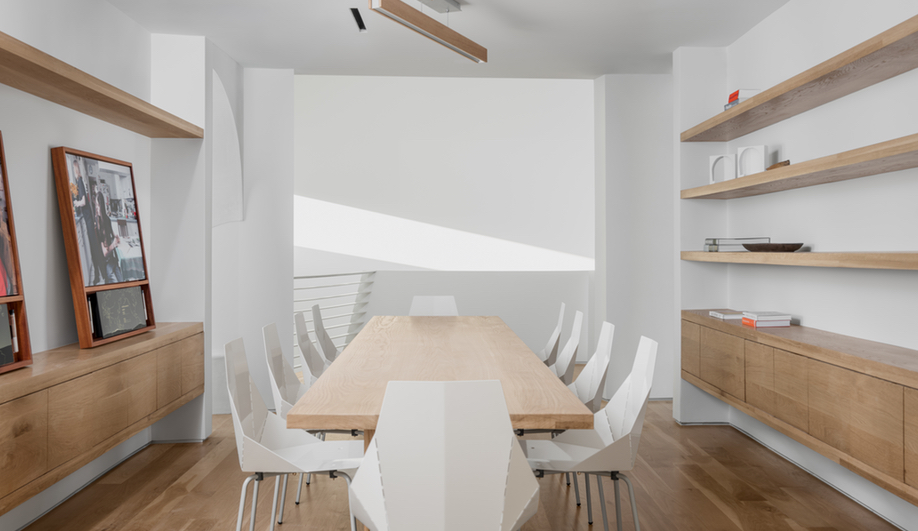
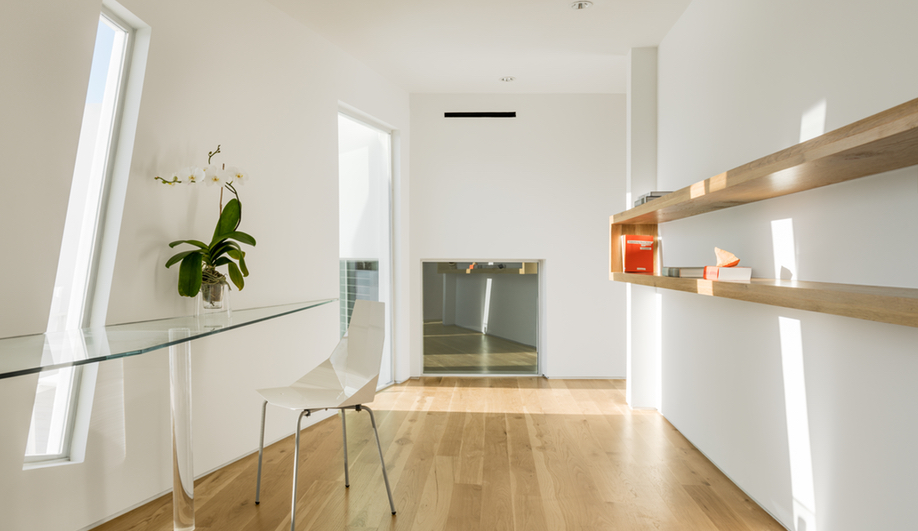
Adjacent to the main gallery is a converted barn-like artists’ workspace wrapped in dark grey cementitious planks and topped with a metal roof. This studio also contains an apartment with the intention is to give visiting artists a place to stay and work.
Throughout, custom-made furnishings – including a galvanized steel-beam, bean-shaped sink embedded in a pedestal made from a lathed tree trunk salvaged after Hurricane Harvey and an all-glass triangular desk integrated into the third floor office wall – contribute a one-of-a-kind vibe in keeping with the Angelini’s vision.


