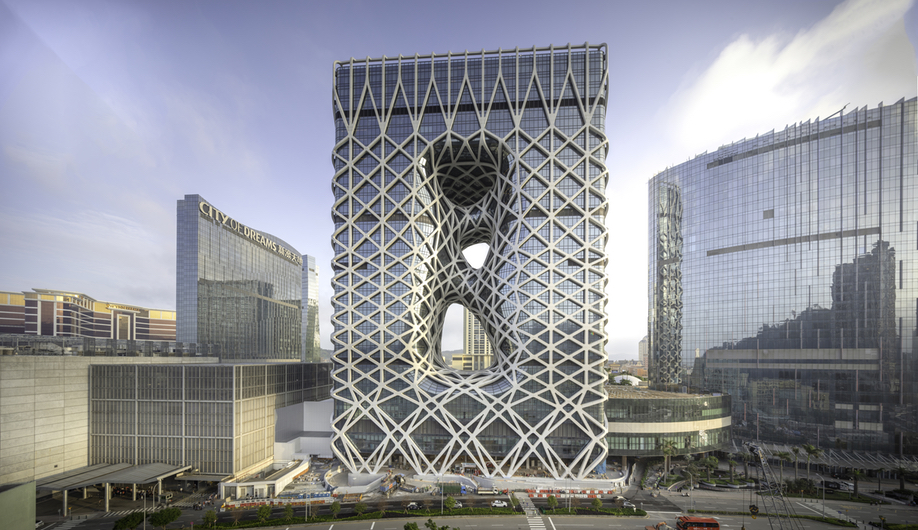Back in January, we named this Zaha Hadid hotel a top 10 building we’re watching. The project, which was commissioned in 2012, is now open in all its glory. In both its architecture and interiors, the Morpheus Hotel is peak Hadid. The world’s first freeform exoskeleton tower, the project constitutes a 40-storey, four-sided building, its two towers linked at the podium, the roof – and the centre.

The two curvy central access bridges that bisect the Morpheus Hotel’s full-height atrium (serviced by 12 glass elevators) harken back to the stretched-bubble gum effect of Hadid’s famed Moore building installation in Miami.

The project’s interior spatiality also overwhelms the senses in the manner of past Hadid projects, with a faceted reception that recalls the late architect’s parametric experimentations with marble, and dining enclosures that evoke dragon scales.

The way the building and interior experience work seamlessly together are also in keeping with the London firm’s experimentations in carving, shaping and enhancing space. As the architects say, the project draws from four decades of research into “the integration of interior and exterior, civic and private, solid and void, Cartesian and Einsteinian.”

The Morpheus Hotel was made for its site – it’s the flagship hotel of the City of Dreams resort – in more ways than one. The most densely populated region in the world and a gambling mecca, Macau saw 32 million tourists in 2017. According to the architects, the building design was “informed by the fluid forms within China’s rich traditions of jade carving.”

The official press release continues by explaining that the voids carved through its centre create an urban window that connects the hotel’s interior communal spaces with the city. The hotel houses 770 guest rooms, suites and sky villas, and includes civic spaces, meeting and event facilities, gaming rooms, a spa and a rooftop pool. The hotel features restaurants, bars and guest lounges by renowned chefs including Alain Ducasse and Pierre Hermé.
Viviana Muscettola, ZHA’s project director explains, “Morpheus combines its optimal arrangement with structural integrity and sculptural form. The design is intriguing as it makes no reference to traditional architectural typologies. Macau’s buildings have previously referenced architecture styles from around the world. Morpheus has evolved from its unique environment and site conditions as a new architecture expressly of this city.”

By the numbers
52m by 99m Footprint
160m Height
147,860m2 Total GFA
42 Number of storeys
40m Height of Atrium lobby space
780 Number of keys
28 to 36 Hotel rooms per floor
12 Panoramic lifts
8 Services lifts
4 Stairwells
2 Atrium sky bridges
43,388m2 Total glazed envelope area
14,300m2 Freeform glazed envelope
24,577 Total glass panels
57,000m2 Total Exoskeleton cladding area
12,155m2 Doubled-curved Exoskeleton cladding area
18,580 Steel cleat connections for freeform Exoskeleton cladding
79,310 Freeform Exoskeleton cladding panel stiffeners
1,059,234 Freeform Exoskeleton cladding aluminium brackets
1,212,637 Unique freeform Exoskeleton cladding components
1,668,301 Total freeform Exoskeleton cladding fabricated components
5,135,563 Freeform Exoskeleton cladding fasteners
137,238 Combined length of freeform Exoskeleton cladding extrusions
28,000 Structural steel tonnage
70,500m3 Volume of reinforced concrete











